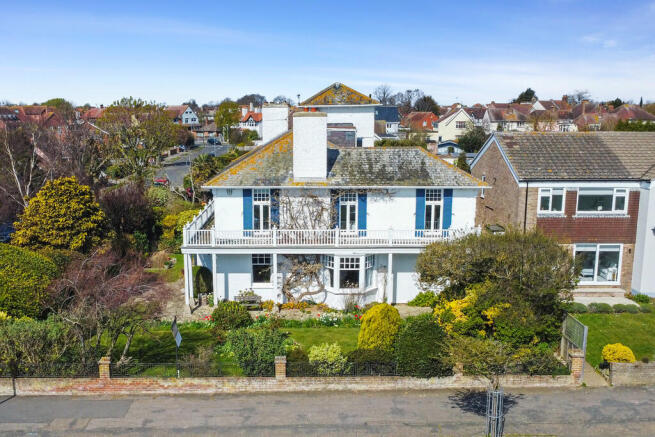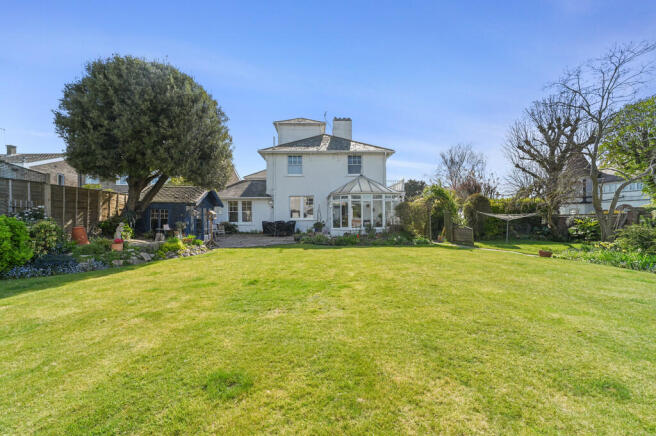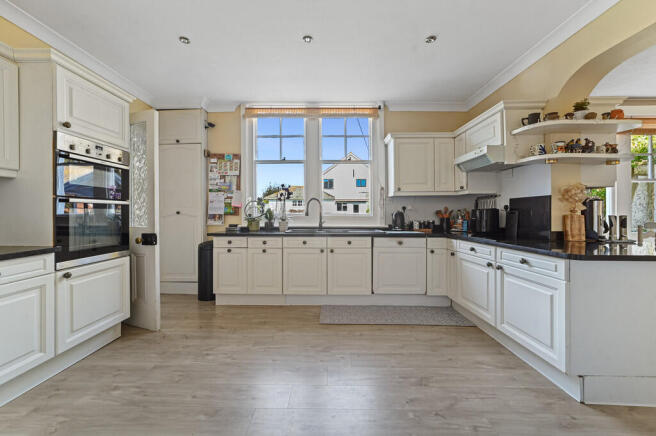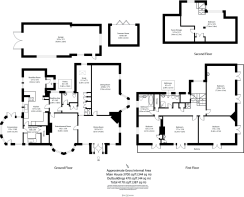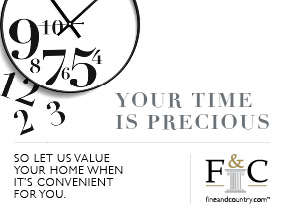
Cambridge Road, Frinton-on-Sea
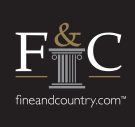
- PROPERTY TYPE
Detached
- BEDROOMS
5
- BATHROOMS
2
- SIZE
Ask agent
- TENUREDescribes how you own a property. There are different types of tenure - freehold, leasehold, and commonhold.Read more about tenure in our glossary page.
Freehold
Key features
- Five Bedroom Detached House
- Beautifully Presented Throughout
- Kitchen/Breakfast Room
- Dining Room and Sitting Room
- Reading Room and Conservatory
- Utility Room and Downstairs Cloakroom
- Study
- Entertainment Room
- Summer House and Double Garage
- Un-interrupted Sea Views
Description
It was built as a holiday home, the owners lived in London bringing servants with them, hence the butlers pantry , now used as a photo gallery.The top floor , including the tower was used for the servants and they had a sitting room downstairs.
I was fortunate to meet the grandson of the last inhabitant before we bought it 42 years ago. She was the daughter of the first owners and lived here until she died . He was able to tell us that the garage was built for a Rolls Royce, the panelling in the dining room came from a church in London and that all the rooms had bells for summoning the servants. Some of the rooms still have them but the board had gone from the kitchen when we bought it.
The last inhabitant , I believe, was a former mayor of Hamstead and had been a debutante, it would be easy to check. Frinton in its early days was visited by the rich and famous including film stars and Winston Churchill.
OVERVIEW ** GUIDE PRICE OF £1,000,000 to £1,350,000 **
Welcome to Cambridge Road, an exquisite sanctuary nestled in the heart of Frinton-on-Sea offering a mesmerizing view overlooking the coastline. This magnificent residence offers a seamless blend of classic elegance and contemporary living, providing an idyllic setting for both relaxation and entertainment. Featuring five bedrooms, six reception room and a summer house, every corner of this home is designed to offer both functionality and elegance.
STEP INSIDE Upon entering, you are greeted by an expansive kitchen and breakfast room, where culinary delights are imagined and cherished mornings begin. Adjacent, a practical utility room offers convenience, seamlessly connecting to the rest of the home.
The ground floor unfolds into an opulent entertainment room, perfect for hosting gatherings with family and friends. Nearby, the dining room exudes sophistication, providing an elegant backdrop for memorable meals.
The expansive sitting room is a haven of comfort and style, perfect for unwinding after a long day. A dedicated study offers a private retreat for focused work or quiet reflection, while a cosy reading area invites moments of leisure and escape.
The entertainment room, dining room, and sitting room are all graced with open fireplaces, creating a warm and inviting ambiance
On the first floor of you will find four generously sized bedrooms, each thoughtfully designed to provide comfort and privacy. These spacious retreats are perfect for rest and relaxation, offering ample room for personalization and style. The floor also features two well-appointed family bathrooms to cater to every need.
The second floor features a spacious bedroom complemented by convenient storage options. This flexible area can be tailored to suit various needs, offering a private retreat or additional functional space within the home.
STEP OUTSIDE The side and front of the garden offer a delightful mix of lush greenery and vibrant blooms. The front garden is beautifully framed with mature shrubs, providing privacy and enhancing the home's curb appeal. A well-tended lawn is interspersed with colourful flower beds, featuring a variety of seasonal flowers that add charm year-round.
A stone pathway gracefully winds through the garden, lined with neatly trimmed hedges and seasonal flowers. The landscaping is both elegant and inviting, creating a serene outdoor space perfect for relaxation or greeting guests.
The rear garden features a spacious lawn bordered by vibrant flower beds, offering a beautiful backdrop for relaxation and entertainment and provides both open areas and intimate corners.
Overall, the garden spaces are thoughtfully designed, combining natural beauty with practical usability, making it a standout feature of the property.
THE LOCATION Cambridge Road is located in the serene town of Frinton-on-Sea, a stones throw from it's sandy beaches and picturesque walks. The property is conveniently close to local amenities, including shops and cafes, while maintaining a peaceful, welcoming community vibe. It's also well-connected with easy transport links to nearby towns and cities
Brochures
brochure- COUNCIL TAXA payment made to your local authority in order to pay for local services like schools, libraries, and refuse collection. The amount you pay depends on the value of the property.Read more about council Tax in our glossary page.
- Band: G
- PARKINGDetails of how and where vehicles can be parked, and any associated costs.Read more about parking in our glossary page.
- Garage,Off street
- GARDENA property has access to an outdoor space, which could be private or shared.
- Yes
- ACCESSIBILITYHow a property has been adapted to meet the needs of vulnerable or disabled individuals.Read more about accessibility in our glossary page.
- Ask agent
Cambridge Road, Frinton-on-Sea
Add an important place to see how long it'd take to get there from our property listings.
__mins driving to your place
Your mortgage
Notes
Staying secure when looking for property
Ensure you're up to date with our latest advice on how to avoid fraud or scams when looking for property online.
Visit our security centre to find out moreDisclaimer - Property reference 103646013231. The information displayed about this property comprises a property advertisement. Rightmove.co.uk makes no warranty as to the accuracy or completeness of the advertisement or any linked or associated information, and Rightmove has no control over the content. This property advertisement does not constitute property particulars. The information is provided and maintained by Fine & Country, Colchester. Please contact the selling agent or developer directly to obtain any information which may be available under the terms of The Energy Performance of Buildings (Certificates and Inspections) (England and Wales) Regulations 2007 or the Home Report if in relation to a residential property in Scotland.
*This is the average speed from the provider with the fastest broadband package available at this postcode. The average speed displayed is based on the download speeds of at least 50% of customers at peak time (8pm to 10pm). Fibre/cable services at the postcode are subject to availability and may differ between properties within a postcode. Speeds can be affected by a range of technical and environmental factors. The speed at the property may be lower than that listed above. You can check the estimated speed and confirm availability to a property prior to purchasing on the broadband provider's website. Providers may increase charges. The information is provided and maintained by Decision Technologies Limited. **This is indicative only and based on a 2-person household with multiple devices and simultaneous usage. Broadband performance is affected by multiple factors including number of occupants and devices, simultaneous usage, router range etc. For more information speak to your broadband provider.
Map data ©OpenStreetMap contributors.
