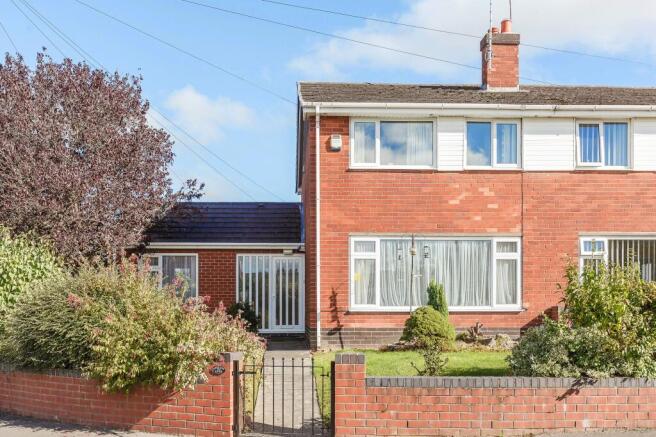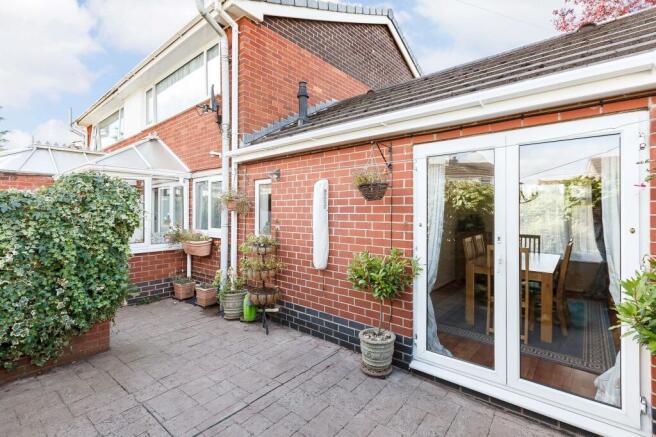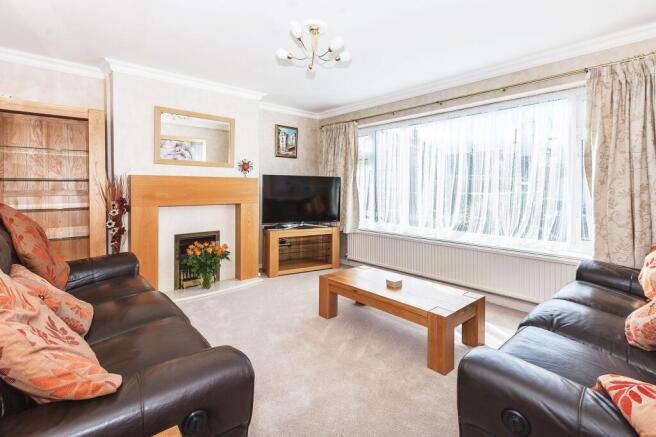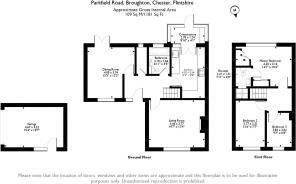
Parkfield Road, Broughton, CH4

Letting details
- Let available date:
- 14/05/2025
- Deposit:
- £1,800A deposit provides security for a landlord against damage, or unpaid rent by a tenant.Read more about deposit in our glossary page.
- Min. Tenancy:
- 6 months How long the landlord offers to let the property for.Read more about tenancy length in our glossary page.
- Let type:
- Long term
- Furnish type:
- Furnished
- Council Tax:
- Ask agent
- PROPERTY TYPE
Semi-Detached
- BEDROOMS
3
- BATHROOMS
2
- SIZE
1,173 sq ft
109 sq m
Key features
- EXTENDED SEMI-DETACHED HOUSE
- FULLY FURNISHED TO A HIGH STANDARD
- 3 beds (2 dbl), 2 baths (master en suite)
- 2 large reception rooms & conservatory
- High specification kitchen & bathrooms
- Detached single garage & driveway parking
Description
This extended semi-detached house is located to the entrance of a quiet cul-de-sac along Parkfield Road in the popular village of Broughton, on the outskirts of Chester City.
Situated within walking distance of local amenities, schools, Broughton Retail Park and Airbus Broughton, this property is also in an area well serviced by public transport links and has easy access to commuter routes, such as the A55 Expressway and M56/534 Motorways, allowing swift passage further into North Wales, towards Chester City, Wirral, Liverpool and Manchester, and to the local business and industrial parks in both Chester and Deeside.
Offered fully furnished to a high standard, to the ground floor this extended property briefly comprises a wide entrance hall with access to cavernous coats cupboard; stunning kitchen, offering a range of contemporary style fitted wall and base units topped with white stone-effect work surfaces, with integrated appliances and tiles to floor; small conservatory to rear, with door opening to patio; spacious living room, having feature fireplace with living flame gas fire and window to front elevation, similarly spacious dual-aspect dining room, having wood laminate flooring and French doors opening to patio, and bathroom, having contemporary style white suite, including L-shaped bath with mains pressure shower over and basin inset to vanity unit.
Stairs rise from the entrance hall to a large first floor landing and onto a generous master bedroom, having feature wall, fitted storage and wardrobes with sliding mirror doors, window to rear aspect and door opening to; en suite shower room, having built-in shower enclosure, pedestal basin with mono-block mixer tap over and low-flush WC, and chrome ladder towel rail; a further large double bedroom, with window to front aspect and good-sized single third bedroom, also with window to front aspect.
Beautifully presented throughout, this property also benefits from having gas central heating via a Worcester combi boiler and double glazing throughout.
Early viewing strongly recommended to avoid disappointment!
EPC Rating: D
Kitchen
4.05m x 2.64m
Conservatory
2.7m x 1.24m
Living room
4.44m x 3.77m
Dining room
4.05m x 3.74m
Bathroom
2.1m x 1.66m
Master bedroom
4.45m x 3.16m
Master en suite
2.41m x 1.12m
Bedroom 2
3.77m x 2.31m
Bedroom 3
2.83m x 2.04m
Detached single garage
4.67m x 3.22m
Garden
To the front, the property is accessed through a wrought iron gate, with concrete flagstone pathway leading to front door, lawns to front and side, well-stocked borders to the periphery, mature trees and low wall to the boundary.
To the rear, a concrete imprint driveway offers parking for one car, with feature borders to the side, leading to a detached single garage, with light and power, accessed to the front via up-and-over door and to the side via personnel door, and private gardens to rear, having concrete imprint patio, a mix of walls and fences to the boundary and mature shrubs offering a perfect screen and delightful backdrop.
- COUNCIL TAXA payment made to your local authority in order to pay for local services like schools, libraries, and refuse collection. The amount you pay depends on the value of the property.Read more about council Tax in our glossary page.
- Band: D
- PARKINGDetails of how and where vehicles can be parked, and any associated costs.Read more about parking in our glossary page.
- Yes
- GARDENA property has access to an outdoor space, which could be private or shared.
- Private garden
- ACCESSIBILITYHow a property has been adapted to meet the needs of vulnerable or disabled individuals.Read more about accessibility in our glossary page.
- Ask agent
Energy performance certificate - ask agent
Parkfield Road, Broughton, CH4
Add an important place to see how long it'd take to get there from our property listings.
__mins driving to your place



Notes
Staying secure when looking for property
Ensure you're up to date with our latest advice on how to avoid fraud or scams when looking for property online.
Visit our security centre to find out moreDisclaimer - Property reference ff7be9a2-d7cc-4169-9ccd-22ba8bbd6c61. The information displayed about this property comprises a property advertisement. Rightmove.co.uk makes no warranty as to the accuracy or completeness of the advertisement or any linked or associated information, and Rightmove has no control over the content. This property advertisement does not constitute property particulars. The information is provided and maintained by Reades, Hawarden. Please contact the selling agent or developer directly to obtain any information which may be available under the terms of The Energy Performance of Buildings (Certificates and Inspections) (England and Wales) Regulations 2007 or the Home Report if in relation to a residential property in Scotland.
*This is the average speed from the provider with the fastest broadband package available at this postcode. The average speed displayed is based on the download speeds of at least 50% of customers at peak time (8pm to 10pm). Fibre/cable services at the postcode are subject to availability and may differ between properties within a postcode. Speeds can be affected by a range of technical and environmental factors. The speed at the property may be lower than that listed above. You can check the estimated speed and confirm availability to a property prior to purchasing on the broadband provider's website. Providers may increase charges. The information is provided and maintained by Decision Technologies Limited. **This is indicative only and based on a 2-person household with multiple devices and simultaneous usage. Broadband performance is affected by multiple factors including number of occupants and devices, simultaneous usage, router range etc. For more information speak to your broadband provider.
Map data ©OpenStreetMap contributors.





