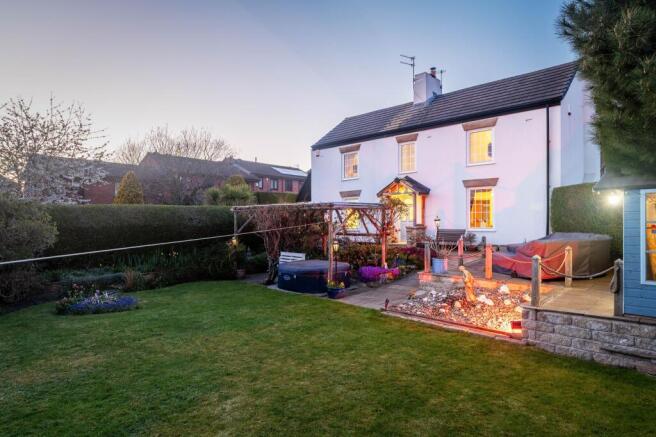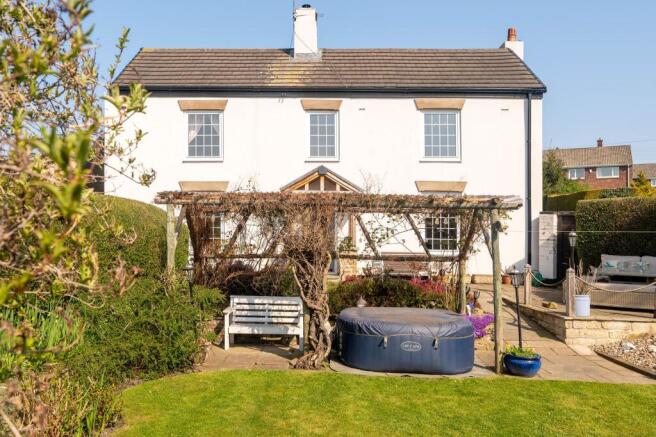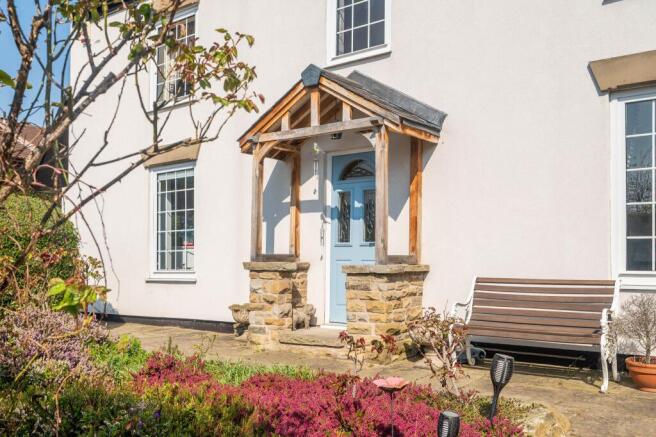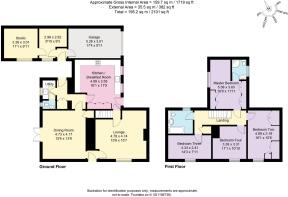Jasmine Cottage, Light Lane, Wakefield

- PROPERTY TYPE
Detached
- BEDROOMS
4
- BATHROOMS
2
- SIZE
2,099 sq ft
195 sq m
- TENUREDescribes how you own a property. There are different types of tenure - freehold, leasehold, and commonhold.Read more about tenure in our glossary page.
Ask agent
Key features
- Beautifully presented four-bedroom detached cottage
- Full of character features – exposed beams, alcoves, fireplace & heritage touches
- South-facing, landscaped garden with hot tub pergola & summer house
- Contemporary country kitchen with space for dining table
- Fully soundproofed studio – ideal for home office or creative space
- Two spacious reception rooms
- Master bedroom with ensuite
- Garage and off street parking for several vehicles
- Close to excellent schools, commuter links & local countryside
Description
Country cottage comfort
To one side, a driveway runs off from a quiet country lane, leading to a single garage and parking area where there is plenty of space for cars whilst to the front, a more romantic welcome awaits: an arched, wrought iron gateway opens to a footpath edged in hedging and lawn, with a pretty pond to one side.
Step through either way, and the impression is the same - calm, established and full of character. With its soft lawn, mature planting and cottage-style frontage, Jasmine Cottage feels quietly set apart from the hustle and bustle.
Refurbished around ten years ago, Jasmine Cottage retains its traditional warmth, whilst inviting the comforts of contemporary living.
Welcome home
An oak portico frames the powder-blue front door, opening into a tiled entrance porch, from where doors open to the left and right.
To the right, step into the lounge, where a soft tartan-style carpet brings warmth underfoot while crisp white walls keep the space feeling fresh and open. Flanked by characterful alcoves with built-in shelving and cupboard storage, a white fireplace rests on a marble hearth, perfect for cosy evenings by the fire. Above, a single, deep treacle-toned beam spans the ceiling, anchoring the room with a gentle nod to the home's heritage. Views extend over the front garden.
Feast your eyes
Straight ahead from the inner hallway is the kitchen, the heart of the home. Grey and white cabinetry contrasts beautifully along the walls, with iridescent flecks in the worktops adding a subtle touch of elegance, while the laminate flooring keeps the space modern and minimal.
Exposed beams, reclaimed from an old ship during the cottage's farming days, offer a nod to Jasmine Cottage's rich history. The kitchen provides plenty of space for a full-sized breakfast table, with all the essentials in place, including an oven, glass-fronted display units, and a dresser. The kitchen door opens onto a sunny courtyard, perfect for enjoying breakfast outdoors in the morning. Tucked away on a private lane, there are no passersby, ensuring peace and privacy.
Beyond the kitchen, an inner hallway, with characterful chair rail, leads to a handy utility room, with plumbing for washing machine and dryer. A separate WC sits just beyond, while a rear door opens directly to the garden, keeping the everyday flow practical and seamless. Traditional wooden doors retain a cottage feel throughout.
Light-filled and easy, the dining room, also accessed off this rear hallway, connects effortlessly with the garden through French doors. Light streams in through a deep country style window, framing leafy garden views, while a single, whitewashed beam and chandelier lighting add a contemporary vibe. The relocated fireplace gives the room a more open feel - ideal for music, dining or simply stretching out, ensuring there is plenty of space to entertain and unwind in this calm, connected and quietly elegant room.
OWNER QUOTE: "It's a real party house, we often host Christmas here."
The dining room reconnects with the entrance porch, completing a circular layout that gives the ground floor its easy, intuitive flow. From here, stairs rise to the landing, where directly ahead, the main bathroom is spacious and brimming with character. Fitted wooden cabinetry offers ample storage, while exposed beams nod to the home's heritage. A Jacuzzi bath takes centre stage, accompanied by a separate WC and wash basin.
Next door, overlooking the front garden, light streams into bedroom three through a large window, whilst built-in storage with a traditional feel awaits just outside, with plenty of space for a double bed.
Continuing along the large landing, next door, bedroom four offers far reaching views out over the garden and leafy locale through a handsome window.
Returning to the landing, on the right, bedroom two is a vast guest space, with chandelier lighting and an array of fitted furniture, including wardrobes, bedside tables and dressing table, with peaceful views out over the front garden.
Peacefully tucked away to the rear of the home, the principal bedroom awaits. Large, light, and perfectly peaceful, plenty of storage can be found in the fitted wardrobes, whilst the private ensuite is the perfect place to freshen up for the day ahead, furnished with shower, vanity unit wash basin and WC.
Sunshine, shelter and shade
South-facing, peaceful and private, the garden at Jasmine Cottage is a hidden oasis - sunny, mature, and full of seasonal interest. A pergola provides shelter for the hot tub, while plenty of patio space and colourful planting provides the perfect setting for alfresco dining in the summertime.
Colour floods the garden from spring onwards, with a spectacular magnolia, a plum tree, rose bushes and a soft mix of beds and lawns. Another patio sits beside a beach-style feature, while a small pond and gentle waterfall add a soothing ambience.
Set within the garden, the summer house offers yet another spot to pause or repurpose. Whether styled as a reading room, garden office or entertaining base, it's a calm, standalone space with flexibility built in.
Work, rest, unwind
From the utility, a rear door leads directly into the studio and adjoining garage. The studio, once a music room, is fully soundproofed and ideal for a home office, creative space, or quiet retreat - flexible and well-placed
The garage sits beyond - a single bay with plenty of room for storage. Neat, accessible, and discreetly tucked out of view, it keeps the practicalities of everyday life close yet hidden away.
Out and about
Peaceful, yet not remote, close by there are plenty of local options when it comes to dining out. Local pubs are ideal for a Friday night thirst-quencher, while restaurants in town are just a short drive away.
Hepworth and Wakefield are within easy reach, offering weekend variety - from sculpture trails to art galleries and picnic spots. Cineworld is also nearby for family outings, with a mix of gyms, leisure centres and practical amenities all within easy reach. Nature is never far away, with Alverthorpe Meadows nearby.
Families benefit from a choice of schools including St Paul's, Outwood Academy, Wakefield Girls' High, QEGS and Silcoates - all well regarded and easily accessible from the village.
For commuters, Westgate Station is around ten minutes by car, putting Leeds, York and beyond within easy reach by train. For drivers, motorway links are just five minutes away, making commutes or weekend trips refreshingly straightforward.
Jasmine Cottage is a home with heart - full of light, spacious and thoughtfully updated for modern life. Tucked into a peaceful village setting yet close to everything that matters, this home offers flexibility, privacy and a sprinkling of characterful farmhouse comfort in equal measure.
Useful to know
* Fully double glazed throughout
* Gas central heating
* Mains water and drainage
* Wakefield City Council
(Please note that photographs of bedroom three and bedroom four have been digitally altered to show how they might look with free standing furniture. All flooring, decoration, fixtures and fittings are accurately depicted).
Council Tax Band: E
Brochures
Brochure- COUNCIL TAXA payment made to your local authority in order to pay for local services like schools, libraries, and refuse collection. The amount you pay depends on the value of the property.Read more about council Tax in our glossary page.
- Band: E
- PARKINGDetails of how and where vehicles can be parked, and any associated costs.Read more about parking in our glossary page.
- Yes
- GARDENA property has access to an outdoor space, which could be private or shared.
- Yes
- ACCESSIBILITYHow a property has been adapted to meet the needs of vulnerable or disabled individuals.Read more about accessibility in our glossary page.
- Ask agent
Jasmine Cottage, Light Lane, Wakefield
Add an important place to see how long it'd take to get there from our property listings.
__mins driving to your place
Your mortgage
Notes
Staying secure when looking for property
Ensure you're up to date with our latest advice on how to avoid fraud or scams when looking for property online.
Visit our security centre to find out moreDisclaimer - Property reference RS0166. The information displayed about this property comprises a property advertisement. Rightmove.co.uk makes no warranty as to the accuracy or completeness of the advertisement or any linked or associated information, and Rightmove has no control over the content. This property advertisement does not constitute property particulars. The information is provided and maintained by Rutley Clark, Ossett. Please contact the selling agent or developer directly to obtain any information which may be available under the terms of The Energy Performance of Buildings (Certificates and Inspections) (England and Wales) Regulations 2007 or the Home Report if in relation to a residential property in Scotland.
*This is the average speed from the provider with the fastest broadband package available at this postcode. The average speed displayed is based on the download speeds of at least 50% of customers at peak time (8pm to 10pm). Fibre/cable services at the postcode are subject to availability and may differ between properties within a postcode. Speeds can be affected by a range of technical and environmental factors. The speed at the property may be lower than that listed above. You can check the estimated speed and confirm availability to a property prior to purchasing on the broadband provider's website. Providers may increase charges. The information is provided and maintained by Decision Technologies Limited. **This is indicative only and based on a 2-person household with multiple devices and simultaneous usage. Broadband performance is affected by multiple factors including number of occupants and devices, simultaneous usage, router range etc. For more information speak to your broadband provider.
Map data ©OpenStreetMap contributors.




