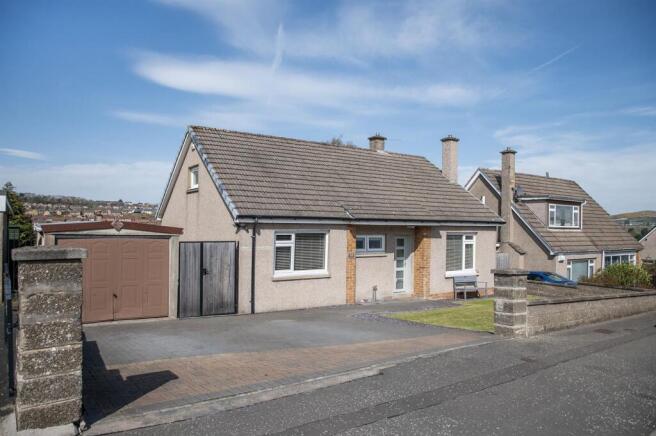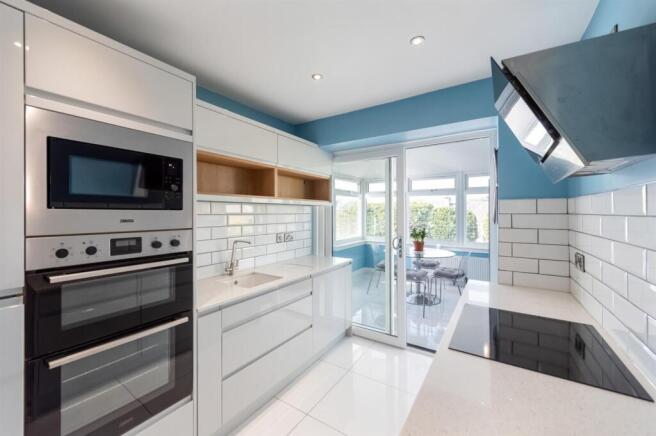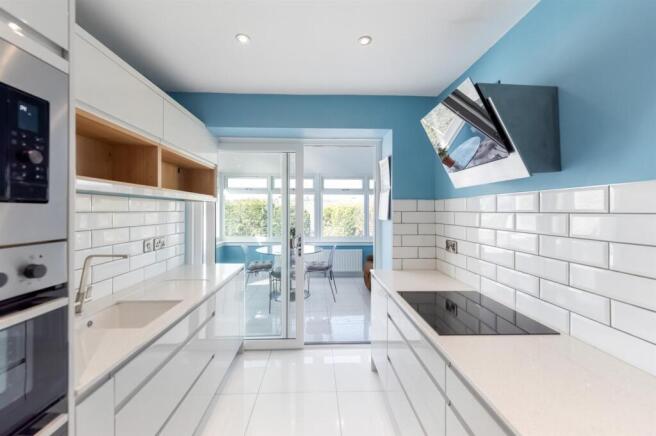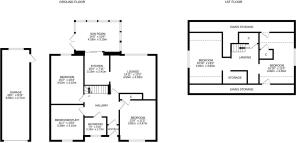
99 Garvock Hill, Dunfermline KY12 7RN
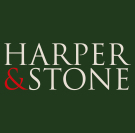
- PROPERTY TYPE
Detached
- BEDROOMS
4
- BATHROOMS
1
- SIZE
1,356 sq ft
126 sq m
- TENUREDescribes how you own a property. There are different types of tenure - freehold, leasehold, and commonhold.Read more about tenure in our glossary page.
Freehold
Key features
- Beautifully presented 4 bedroom detached family home Circa 1957
- Ample storage throughout
- Modern kitchen with integrated appliances
- Conservatory
- Neutrally decorated throughout
- Private rear garden
- Detached single garage
- Driveway with parking for 2 vehicles
Description
Nestled on the charming Garvock Hill in Dunfermline, this delightful, detached home offers a perfect blend of comfort and space, ideal for family living. Built in 1957, the property boasts a generous 126 square meters of well-designed living space, providing ample room for both relaxation and entertainment. The home features two inviting reception rooms, perfect for hosting guests or enjoying quiet evenings with family. With four spacious bedrooms, there is plenty of room for everyone to unwind and enjoy their own personal space. The single bathroom is conveniently located, catering to the needs of the household.
One of the standout features of this property is the parking provision, accommodating up to two vehicles, which is a rare find in many areas. This added convenience ensures that you and your guests will never have to worry about parking.
The accommodation comprises:
Ground Floor: Entrance Vestibule, Hall, Lounge, front Dining Room (or 5th Bedroom), two Bedrooms, Kitchen with Conservatory off.
Upper Floor: Landing and two Bedrooms (one with Dressing Room).
Entry to the property takes you into the Vestibule which in turn opens to the Hallway from where the lower accommodation flows. To the right is the Dining Room which could be used as a 5th bedroom if required. To the rear is the Lounge, a lovely light room with views over the back garden. The Kitchen is accessed from the lounge and is a highly functional space. A good selection of wall and base units provide ample storage. Integrated appliances include an induction hob, double oven, microwave, fridge freezer and washing machine. The Sunroom is accessed via patio doors at the back of the kitchen, a lovely area to relax and take in the surrounding views. French doors open to the back garden, bringing the outside in! Two of the bedrooms are cited on the ground floor with the front bedroom being utilised as a study/office ideal for remote working. Completing the lower living is the Family Bathroom comprising bath, over bath shower, vanity sink and WC.
Heading upstairs are 2 generous double bedrooms, both with ample storage by way of eaves space, cupboard and a walk in wardrobe.
Externally there are garden grounds to the front and rear. At the front the private driveway leads to the detached single garage, with the lawned area being bounded by a low rise wall. The rear garden is bounded by a combination of lawned area and a lovely patio ideal for outdoor entertaining.
The location on Garvock Hill offers a peaceful residential atmosphere while still being within easy reach of local amenities, schools, and transport links. This makes it an ideal choice for families or anyone looking to enjoy the tranquillity of suburban life without sacrificing accessibility.
In summary, this charming, detached house presents a wonderful opportunity for those seeking a spacious family home in a desirable area. With its generous living space, ample parking, and convenient location, it is sure to appeal to a wide range of buyers. Do not miss the chance to make this lovely property your own.
The sale will include all fitted floor coverings, light fittings, window coverings, and integrated appliances where applicable. Any other items are to be by separate negotiation with the seller.
Viewings are strictly by appointment only via Harper & Stone.
Navigation///upper.kicked.oven
Council Tax Band E
EER Band C
Water: Mains
Sewage: Mains
Heating: Gas
Dunfermline is located approximately five miles from the Forth bridges and is therefore particularly popular with commuters to Edinburgh and many parts of the central belt with easy access to the M90 motorway with its direct links to Edinburgh, Perth and Dundee and across the Kincardine Bridge by way of motorways to Stirling, Glasgow and the West. It benefits from a full range of shops, social and leisure facilities and educational establishments associated with a modern town. The local railway stations provide a regular service to Edinburgh with intercity links to other parts of the UK. There are regular and convenient bus services both local and national.
IMPORTANT NOTE TO PURCHASERS: We endeavour to make our sales particulars accurate and reliable, however, they do not constitute or form part of an offer or any contract and none is to be relied upon as statements of representation or fact. Any services, systems and appliances listed in this specification have not been tested by us and no guarantee as to their operating ability or efficiency is given. All measurements have been taken as a guide to prospective buyers only and are not precise. If you require clarification or further information on any points, please contact us, especially if you are traveling some distance to view. Fixtures and fittings other than those mentioned are to be agreed with the seller.
Brochures
99 Garvock Hill, Dunfermline KY12 7RNBrochure- COUNCIL TAXA payment made to your local authority in order to pay for local services like schools, libraries, and refuse collection. The amount you pay depends on the value of the property.Read more about council Tax in our glossary page.
- Band: E
- PARKINGDetails of how and where vehicles can be parked, and any associated costs.Read more about parking in our glossary page.
- Garage,Driveway
- GARDENA property has access to an outdoor space, which could be private or shared.
- Yes
- ACCESSIBILITYHow a property has been adapted to meet the needs of vulnerable or disabled individuals.Read more about accessibility in our glossary page.
- Ask agent
99 Garvock Hill, Dunfermline KY12 7RN
Add an important place to see how long it'd take to get there from our property listings.
__mins driving to your place
Your mortgage
Notes
Staying secure when looking for property
Ensure you're up to date with our latest advice on how to avoid fraud or scams when looking for property online.
Visit our security centre to find out moreDisclaimer - Property reference 33827101. The information displayed about this property comprises a property advertisement. Rightmove.co.uk makes no warranty as to the accuracy or completeness of the advertisement or any linked or associated information, and Rightmove has no control over the content. This property advertisement does not constitute property particulars. The information is provided and maintained by Harper & Stone Limited, Dollar. Please contact the selling agent or developer directly to obtain any information which may be available under the terms of The Energy Performance of Buildings (Certificates and Inspections) (England and Wales) Regulations 2007 or the Home Report if in relation to a residential property in Scotland.
*This is the average speed from the provider with the fastest broadband package available at this postcode. The average speed displayed is based on the download speeds of at least 50% of customers at peak time (8pm to 10pm). Fibre/cable services at the postcode are subject to availability and may differ between properties within a postcode. Speeds can be affected by a range of technical and environmental factors. The speed at the property may be lower than that listed above. You can check the estimated speed and confirm availability to a property prior to purchasing on the broadband provider's website. Providers may increase charges. The information is provided and maintained by Decision Technologies Limited. **This is indicative only and based on a 2-person household with multiple devices and simultaneous usage. Broadband performance is affected by multiple factors including number of occupants and devices, simultaneous usage, router range etc. For more information speak to your broadband provider.
Map data ©OpenStreetMap contributors.
