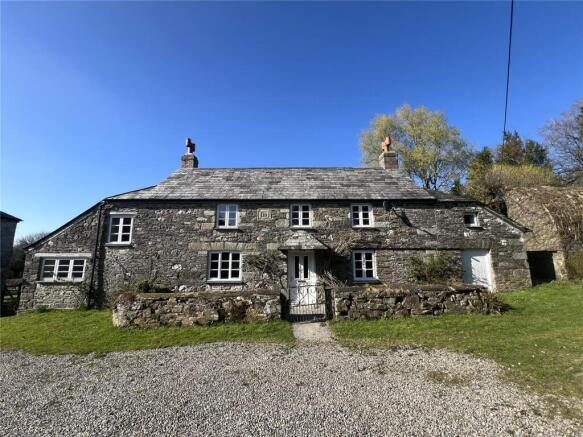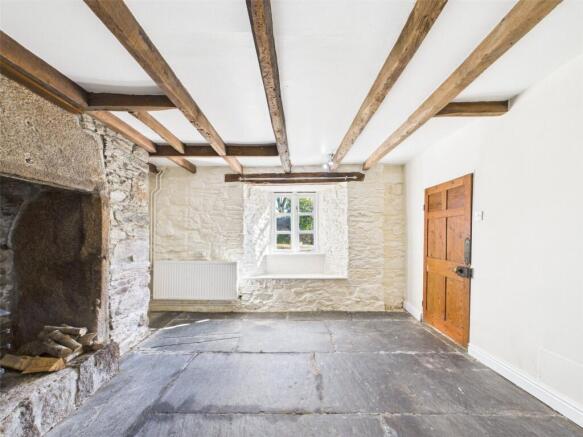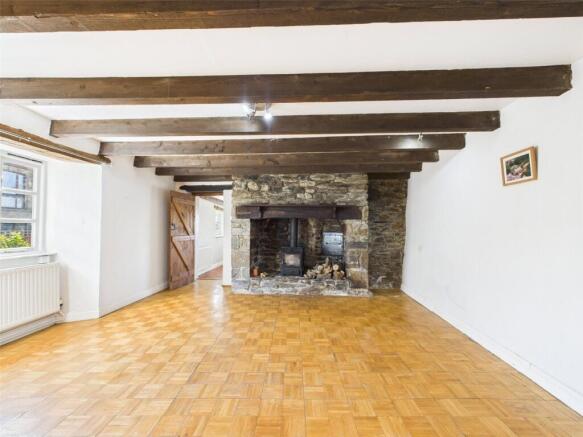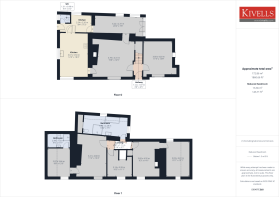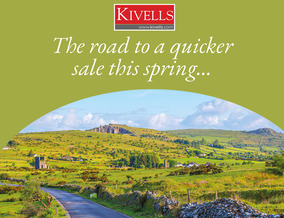
Coads Green, Launceston, Cornwall, PL15

- PROPERTY TYPE
Detached
- BEDROOMS
3
- BATHROOMS
2
- SIZE
Ask agent
- TENUREDescribes how you own a property. There are different types of tenure - freehold, leasehold, and commonhold.Read more about tenure in our glossary page.
Freehold
Key features
- Period farmhouse
- Three bedrooms / Three receptions
- Characterful features throughout
- Well established lawned gardens
- Nestled in idyllic rural position
- Available for sale with no onward chain
Description
This wonderful Grade II listed period farmhouse boasts a wealth of charm and character throughout, retaining many original features such as exposed stone fireplaces and wooden beams. It is offered for sale with no onward chain.
Situated in an idyllic rural position, this superb property briefly comprises the following: an entrance hall, two reception rooms, kitchen, sunroom, and utility room on the ground floor, whilst on the first floor there are three bedrooms with the master en-suite and bedroom two both have separate dressing rooms. There is also a family bathroom.
Externally, the property is accessed via a parish road over a shared driveway leading to the gravelled parking area. The rear garden is laid to lawn and features a variety of well-established shrubs, trees, and flowers. There is also a further lawn area to the front of the property, along with a former piggery
LOCATION
The popular village of Coads Green has a primary school, village hall, church and playing field. Nearby Twelve Men’s Moor provides outstanding open moorland scenery, ideal for walking and riding. Launceston, approximately 7 miles sits astride the A30 dual carriageway spine road through Cornwall and Devon, nestling under the dramatic ruins of a Norman Castle. The town offers a good range of social, commercial and shopping facilities with 24 hour supermarket, primary and secondary schools, leisure centre at Coronation Park, doctor’s surgery and veterinary surgeries. The convenience of the A30 provides ease of access to the city of Exeter, 49 miles to the east providing M5 motorway link, Intercity Rail Link and International Airport. The city of Plymouth is 20 miles to the south providing Continental Ferry Port and Intercity Rail Link. In all directions from Coads Green there is scenery of outstanding natural beauty. To the north is rugged coastline famed for popular family surfing beaches and picturesque former fishing villages, the open expanses of Bodmin Moor are to the west ideal for walking and riding, Dartmoor National Park is to the east and running southwards to Plymouth Sound with all it’s yachting facilities on the south coast are the hidden secrets of the Tamar Valley steeped in 18th Century mining history and renowned for Salmon fishing.
ACCOMMODATION
Entrance by uPVC door into:-
ENTRANCE HALLWAY
Doors leading to all ground floor rooms. Stairs rising to first floor.
LIVING ROOM
Window to the front elevation with wood panelling and window seat. Painted exposed stonework, wooden beams and slate floor. Exposed stone wall with inset wood burner and cloam oven.
RECEPTION / DINING ROOM
Window to the front elevation. Access into storage cupboard. Exposed stone wall with inset wood burner and cloam oven. Exposed beams, wooden flooring and radiator. Door into Kitchen and door to:-
SUNROOM
Two windows to the rear elevation overlooking the rear garden and patio doors leading to garden and small patio area. Exposed painted stonework, beams and wood flooring. Radiator. Door into:-
UTILTY ROOM
Window to the rear elevation and door to the side elevation into parking area and garden. Stainless sink with mixer tap and cupboard below. Space for washing machine and tumble dryer. Door into W.C. and door leading into:-
KITCHEN / DINING AREA
Windows to the front and side elevation. Range of base and eye level units with worksurface over having inset stainless sink with drainer and mixer tap. Space for dishwasher, Flavel double oven with extractor fan above and tiled splashback. Exposed wooden beams, tiled floor and space for small dining room table.
W.C.
Window to the side. Low level W.C. and pedestal wash hand basin.
From the entrance hallway stairs rise to:-
FIRST FLOOR LANDING
Doors leading to all rooms. Carpeted.
MASTER BEDROOM SUITE
Window to front elevation. Exposed wooden beams and flooring. Radiator, space for king size bed and bedroom furniture. Door into:-
DRESSING ROOM
Window to the front elevation. Wood panelling and exposed beams. Door into:-
EN-SUITE
Corner power shower, low level W.C, pedestal wash hand basin with separate taps and tiled splashback. Extractor fan and radiator.
BATHROOM
Windows to the rear and side elevation. Suite of low level W.C, bath with separate taps, pedestal wash hand basin with separate taps and corner shower with rainfall shower. Exposed beams and wooden flooring. Door into airing cupboard with boiler.
BEDROOM THREE
Window to the front elevation. Space for double bed and bedroom furniture, exposed beams and wooden floor. Radiator.
BEDROOM TWO
Window to the rear elevation. Feature fireplace (currently not used), exposed wooden flooring and beams. Space for double bed and bedroom furniture. Door into:-
DRESSING ROOM
Windows to the front and rear elevations. Perfect space to create a dressing room.
OUTSIDE
The property is accessed from the Parish road over a shared driveway which provides access via a gravelled drive to the front of the farmhouse. At the front of the property there is a large parking area. A gated entrance provides access into a small walled garden at the front of the property leading to the front entrance with further areas of lawn.
FORMER PIGGERY
Providing great storage or the potential to develop subject to obtaining the necessary planning consents. Separate electric meter.
Past the outbuilding, there is also a further area of lawn which creates a blank canvas for any new owner to put their stamp on. To the side of the property there is a:-
DRY STORE ROOM
Providing a refuse area.
The rear garden is bordered by well established shrubs, trees and flowerbeds and is laid to lawn for ease of maintenance. There is also a patio area off the sunroom.
STORE HOUSE
Power connected.
AGENTS NOTE
Please note the property is Grade II listed.
SERVICES
Mains electricity. Water from well located in neighbouring land. Private drainage, via septic tank located in neighbouring property with soakaway in neighbouring land. Oil fired central heating and Woodburner.
TENURE
Freehold.
LOCAL AUTHORITY
Cornwall Council.
COUNCIL TAX BAND
C.
EPC RATING
E.
VIEWINGS
Please ring to view this property and check availability before incurring travel time/costs. FULL DETAILS OF ALL OUR PROPERTIES ARE AVAILABLE ON OUR WEBSITE
WHAT.3.WORDS LOCATION
///intention.gobbling.emotional
BOUNDARIES
Any purchaser shall be deemed to have full knowledge of all boundaries and neither vendor nor the vendor’s agents will be responsible for defining the boundaries or the ownership thereof. Should any dispute arise as to the boundaries or any points on the particulars or plans or the interpretation of them, the question shall be referred to the vendor’s agent whose decision acting as experts shall be final.
EASEMENTS, WAYLEAVES & RIGHTS OF WAY
The property is offered for sale, subject to and with the benefit of all matters contained in or referred to in the Property and Charges Register of the registered title together with all public or private rights of way, wayleaves, easements and other rights of way, which cross the property.
IMPORTANT NOTICE
Kivells, their clients and any joint agents give notice that:
1. They are not authorised to make or give any representations or warranties in relation to the property either here or elsewhere, either on their own behalf or on behalf of their client or otherwise. They assume no responsibility for any statement that may be made in these particulars. These particulars do not form part of any offer or contract and must not be relied upon as statements or representations of fact.
2. Any areas, measurements or distances are approximate. The text, photographs and plans are for guidance only and are not necessarily comprehensive. It should not be assumed that the property has all necessary planning, building regulation or other consents and Kivells have not tested any services, equipment or facilities. Purchasers must satisfy themselves by inspection or otherwise.
Verified Material Information
Council tax band: C
Tenure: Freehold
Property type: House
Property construction: Standard form
Electricity supply: Mains electricity
Solar Panels: No
Other electricity sources: No
Water supply: Private Spring Supply
Sewerage: Septic tank
Heating: Central heating
Heating features: Wood burner
Broadband: FTTP (Fibre to the Premises)
Mobile coverage: O2 - OK, Vodafone - OK, Three - Good, EE - Good
Parking: None
Building safety issues: No
Restrictions - Listed Building: Grade 2 listed
Restrictions - Conservation Area: No
Restrictions - Tree Preservation Orders: None
Public right of way: Yes: Through the garden.
Long-term area flood risk: No
Coastal erosion risk: No
Planning permission issues: No
Accessibility and adaptations: None
Coal mining area: No
Non-coal mining area: Yes
Energy Performance rating: E
All information is provided without warranty. Contains HM Land Registry data © Crown copyright and database right 2021. This data is licensed under the Open Government Licence v3.0.
The information contained is intended to help you decide whether the property is suitable for you. You should verify any answers which are important to you with your property lawyer or surveyor or ask for quotes from the appropriate trade experts: builder, plumber, electrician, damp, and timber expert.
Brochures
Particulars- COUNCIL TAXA payment made to your local authority in order to pay for local services like schools, libraries, and refuse collection. The amount you pay depends on the value of the property.Read more about council Tax in our glossary page.
- Band: C
- LISTED PROPERTYA property designated as being of architectural or historical interest, with additional obligations imposed upon the owner.Read more about listed properties in our glossary page.
- Listed
- PARKINGDetails of how and where vehicles can be parked, and any associated costs.Read more about parking in our glossary page.
- Yes
- GARDENA property has access to an outdoor space, which could be private or shared.
- Yes
- ACCESSIBILITYHow a property has been adapted to meet the needs of vulnerable or disabled individuals.Read more about accessibility in our glossary page.
- Ask agent
Coads Green, Launceston, Cornwall, PL15
Add an important place to see how long it'd take to get there from our property listings.
__mins driving to your place
Your mortgage
Notes
Staying secure when looking for property
Ensure you're up to date with our latest advice on how to avoid fraud or scams when looking for property online.
Visit our security centre to find out moreDisclaimer - Property reference LAU250143. The information displayed about this property comprises a property advertisement. Rightmove.co.uk makes no warranty as to the accuracy or completeness of the advertisement or any linked or associated information, and Rightmove has no control over the content. This property advertisement does not constitute property particulars. The information is provided and maintained by Kivells, Launceston. Please contact the selling agent or developer directly to obtain any information which may be available under the terms of The Energy Performance of Buildings (Certificates and Inspections) (England and Wales) Regulations 2007 or the Home Report if in relation to a residential property in Scotland.
*This is the average speed from the provider with the fastest broadband package available at this postcode. The average speed displayed is based on the download speeds of at least 50% of customers at peak time (8pm to 10pm). Fibre/cable services at the postcode are subject to availability and may differ between properties within a postcode. Speeds can be affected by a range of technical and environmental factors. The speed at the property may be lower than that listed above. You can check the estimated speed and confirm availability to a property prior to purchasing on the broadband provider's website. Providers may increase charges. The information is provided and maintained by Decision Technologies Limited. **This is indicative only and based on a 2-person household with multiple devices and simultaneous usage. Broadband performance is affected by multiple factors including number of occupants and devices, simultaneous usage, router range etc. For more information speak to your broadband provider.
Map data ©OpenStreetMap contributors.
