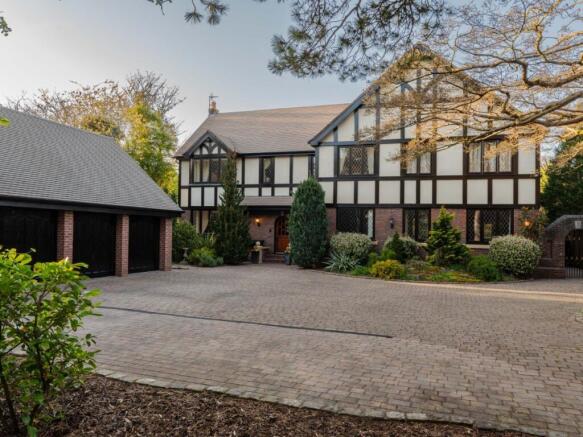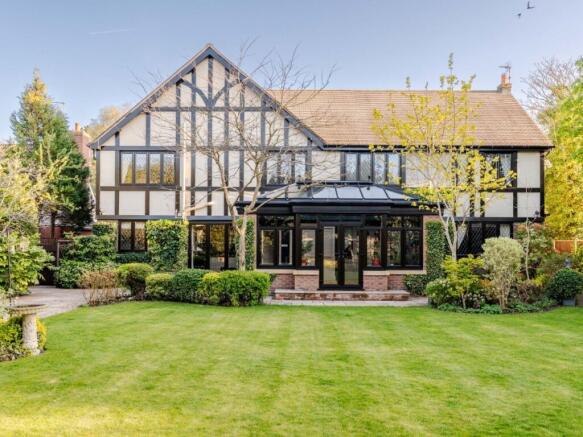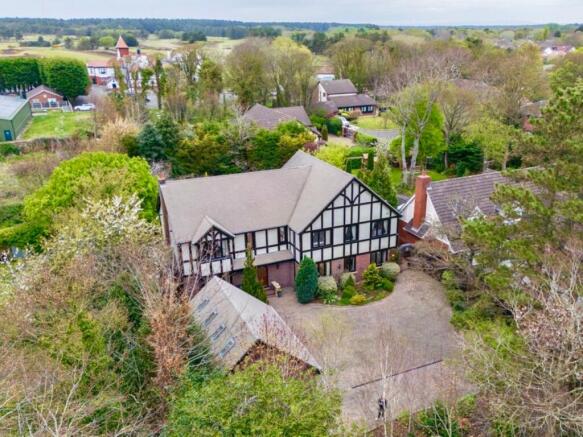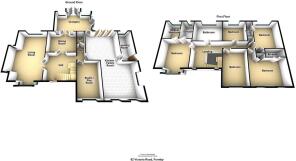Victoria Road, Formby, Liverpool, L37

- PROPERTY TYPE
Detached
- BEDROOMS
5
- BATHROOMS
4
- SIZE
Ask agent
- TENUREDescribes how you own a property. There are different types of tenure - freehold, leasehold, and commonhold.Read more about tenure in our glossary page.
Freehold
Key features
- Residence of DISTINCTION in a PRESTIGIOUS location
- Spacious, beautifully appointed accommodation
- Private and TRANQUIL mature, landscaped gardens on a generous plot
- Large triple garage with self contained HOME OFFICE
- Lovely FAMILY HOME with a rare opportunity to add SUBSTANTIAL SPACE and VALUE (professional plans are available to view)
Description
Set within an expansive and beautifully landscaped plot in this highly sought after location Innisfree is an exceptional FIVE-bedroom detached residence. From the moment you approach through electric gates, the impressive Tudor-style façade immediately provides a sense of exclusivity and grandeur.
Step inside and the property boasts a wealth of beautifully appointed accommodation including a formal lounge with a striking inglenook fireplace, separate dining room, superb orangery perfect for year-round entertaining with lovely views of the garden, a bespoke hand painted in-frame kitchen and family room that serves as the heart of the home. Additionally there is a spacious studio/playroom, cloakroom/W.C. and convenient laundry room.
To the first floor, the generous layout continues with five well-proportioned bedrooms. The primary suite features a walk-in dressing room and luxury en-suite shower room, two further bedrooms which enjoy private en-suite facilities whilst the remaining bedrooms are served by a luxury stylish family bathroom/shower room complete with a double ended inset bath tub.
Outside the property boasts sprawling grounds extending to approximately 0.37 of an acre with meticulously landscaped gardens offering both privacy and tranquillity. The triple detached garage with self contained office above provides a private and peaceful workspace, ideal for remote working whilst the extensive driveway boasts substantial parking for multiple vehicles including a motor home or small boat.
Further features include, solid oak wooden floors, underfloor heating, a sophisticated Lutron home automated system serving light, music and CCTV as well as an entry system ensuring that privacy and security are paramount at all times.
Architect-designed plans have been professionally drawn and are available to view for an impressive double-storey extension and luxury leisure complex. This potential development offers a rare opportunity to further enhance the property, adding substantial space and value.
The property is superbly placed on this sought after road for access to Formby's many amenities including a variety of independent shops, trendy wine and coffee bars, restaurants and supermarkets. The National Trust Nature Reserve and beach, as well as Formby Golf, Cricket, Hockey and Tennis Clubs are on the doorstep, as well as easy access via the nearby Freshfield train station to fashionable Birkdale Village and Liverpool City Centre with its associated entertainment and retail opportunities.
Formby is known for its excellent local primary and secondary schools. The local private schools, namely Merchant Taylors and Saint Mary's are a short drive away in Crosby.
There is easy access to the motorway network namely the M57, M58 and M6 giving ready access to the North-West's commercial centres and airports.
Spacious Reception Hall
11' 04" x 12' 10" (3.45m x 3.91m) Glazed door; undestairs storage cupboard; panelled walls to dado height; solid oak wood block flooring.
Cloakroom/W.C.
3' 11" x 7' 0" (1.19m x 2.13m) Suite comprising mounted wash hand basin; wall hung W.C. with concealed cistern; chrome ladder style radiator; panelled walls to dado height; panelled cloaks cupboard.
Through Entertaining Room with Inglenook
17' 03" into fireplace x 27' 04" into bay window (5.26m x 8.33m) U.P.V.C. framed double glazed window to front with deep sill; U.P.V.C. framed double glazed window to rear; feature limestone fireplace surround fitted with log burning stove; two feature U.P.V.C. framed double glazed windows to sides; glazed double opening doors to reception hall.
Dining Room
14' 04" x 10' 11" (4.37m x 3.33m) Panelled walls to dado height; glazed double opening doors to reception hall; solid oak block wood flooring; glazed double opening doors to:-
Orangery
19' 06" x 14' 07" (5.94m x 4.45m) U.P.V.C. framed double glazed windows; U.P.V.C. framed double glazed, double opening French doors to rear and side; lantern roof; recessed spot light; bespoke built in drinks cabinet; solid oak wood block flooring.
Studio/Playroom
11' 00" x 16' 04" (3.35m x 4.98m) U.P.V.C. framed double glazed window to front; Karndean flooring; built in media storage with shelving.
Kitchen open to Family Room
Bespoke hand painted in-frame kitchen to include base, wall and drawer units, granite working surfaces incorporating an inset sink with mixer tap; space for range style cooker with extractor canopy over; larder cabinet to one wall; centre island with granite work top incorporating breakfast bar and integrated refrigerator and dishwasher below; U.P.V.C. framed double glazed, double opening French doors to rear garden; Jura stone tiled floor; open to family room with feature fireplace surround fitted with living flame coal effect gas fire; U.P.V.C. framed double glazed window to front and U.P.V.C. framed double glazed window to side.
Laundry Room
7' 04" x 14' 11" (2.24m x 4.55m) Base, wall and drawer units; single drainer stainless steel sink unit with mixer tap; plumbing for automatic washing machine and space for tumble dryer; space for American style refrigerator/freezer; cupboard housing Worcester wall mounted gas heating boiler; Jura stone tiled floor; U.P.V.C. framed double glazed window to rear; U.P.V.C. framed double glazed door to side.
First Floor
Galleried Landing
Turned staircase; U.P.V.C. framed double glazed window to front.
Primary Suite
14' 04" x 16' 07" into bay (4.37m x 5.05m) Double glazed box bay window to front.
Dressing Room
7' 08" x 9' 11" (2.34m x 3.02m) U.P.V.C. framed double glazed window to rear; open robes with a range of split and full level hanging rails and shelving.
Spacious En-Suite Shower Room
6' 02" x 9' 09" (1.88m x 2.97m) Suite comprising tiled shower enclosure with mains fitment, fixed head and hand held shower attachment; wall hung wash hand basin; low level W.C; chrome ladder style radiator; tiled walls; tiled floor; U.P.V.C. framed double glazed window to rear.
Bedroom 2
16' 11" x 16' 04" into door recess (5.16m x 4.98m) Two U.P.V.C. framed double glazed windows to front; built in wardrobe.
En-Suite Shower Room 1
Suite comprising tiled shower enclosure fitted with electric shower; wall mounted wash hand basin; low level W.C. with concealed cistern; tiled walls; tiled floor; extractor fan.
Bedroom No. 3
12' 11" x 15' 00" (3.94m x 4.57m) U.P.V.C. framed double glazed window to rear; built in wardrobe.
En-Suite Shower Room 2
Suite comprising tiled shower enclosure fitted with electric shower; wall hung wash hand basin; low level W.C. with concealed cistern; tiled walls; tiled floor; extractor fan.
Bedroom No. 4
11' 01" x 16' 04" (3.38m x 4.98m) U.P.V.C. framed double glazed window to front.
Bedroom No. 5
11' 11" x 10' 11" (3.63m x 3.33m) U.P.V.C. framed double glazed window to rear.
Luxury Family Bathroom/Shower Room
13' 08" x 10' 11" (4.17m x 3.33m) 13' 08" x 10' 11" (4.17m x 3.33m) Suite comprising double ended inset bath tub; tiled shower enclosure with mains shower fitment, wall hung wash hand basin; low level W.C. with concealed cistern; fitted mirror; display shelving; tiled walls and floor; U.P.V.C. framed double glazed window to rear.
Outside
Triple Detached Garage
24' 07" x 20' 08" (7.49m x 6.30m) Two electrically controlled doors and one up and over door; power and light; stairs to:-
Office
12' 11" x 20' 00" (3.94m x 6.10m) Three double glazed Velux windows.
W.C.
Suite comprising inset wash hand basin in vanity unit; low level W.C.
Front Garden
Intercom gated access leading to an extensive block paved driveway providing parking for multiple vehicles with space for a motorhome or small boat, landscaped with borders containing established shrubs and bushes; security lighting.
Rear Garden
The beautifully landscaped rear garden provides an idyllic setting, perfectly complementing the striking Tudor-style façade. A generous expanse of lush, manicured lawn is framed by mature trees, hedging, well-established borders and stone paved terrace perfect for alfresco dining and offering year round colour and privacy.
Council Tax Band - G
EPC Rating - C
PLEASE NOTE
**Colette Gunter advise that all interested parties should satisfy themselves as to the accuracy of the description, measurements and floorplan provided, either by inspection or otherwise. All measurements , distances and areas are approximate only. All fixtures, fittings and other items are NOT included unless specified in these details. Any services, heating systems or appliances have not been tested and no warranty can be given or implied as to their working order **
Brochures
Brochure 1Brochure 2- COUNCIL TAXA payment made to your local authority in order to pay for local services like schools, libraries, and refuse collection. The amount you pay depends on the value of the property.Read more about council Tax in our glossary page.
- Band: G
- PARKINGDetails of how and where vehicles can be parked, and any associated costs.Read more about parking in our glossary page.
- Driveway
- GARDENA property has access to an outdoor space, which could be private or shared.
- Yes
- ACCESSIBILITYHow a property has been adapted to meet the needs of vulnerable or disabled individuals.Read more about accessibility in our glossary page.
- Ask agent
Victoria Road, Formby, Liverpool, L37
Add an important place to see how long it'd take to get there from our property listings.
__mins driving to your place



Your mortgage
Notes
Staying secure when looking for property
Ensure you're up to date with our latest advice on how to avoid fraud or scams when looking for property online.
Visit our security centre to find out moreDisclaimer - Property reference 28904334. The information displayed about this property comprises a property advertisement. Rightmove.co.uk makes no warranty as to the accuracy or completeness of the advertisement or any linked or associated information, and Rightmove has no control over the content. This property advertisement does not constitute property particulars. The information is provided and maintained by Colette Gunter, Formby. Please contact the selling agent or developer directly to obtain any information which may be available under the terms of The Energy Performance of Buildings (Certificates and Inspections) (England and Wales) Regulations 2007 or the Home Report if in relation to a residential property in Scotland.
*This is the average speed from the provider with the fastest broadband package available at this postcode. The average speed displayed is based on the download speeds of at least 50% of customers at peak time (8pm to 10pm). Fibre/cable services at the postcode are subject to availability and may differ between properties within a postcode. Speeds can be affected by a range of technical and environmental factors. The speed at the property may be lower than that listed above. You can check the estimated speed and confirm availability to a property prior to purchasing on the broadband provider's website. Providers may increase charges. The information is provided and maintained by Decision Technologies Limited. **This is indicative only and based on a 2-person household with multiple devices and simultaneous usage. Broadband performance is affected by multiple factors including number of occupants and devices, simultaneous usage, router range etc. For more information speak to your broadband provider.
Map data ©OpenStreetMap contributors.




