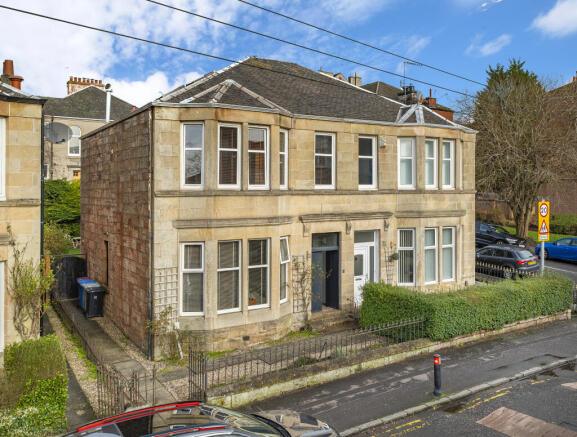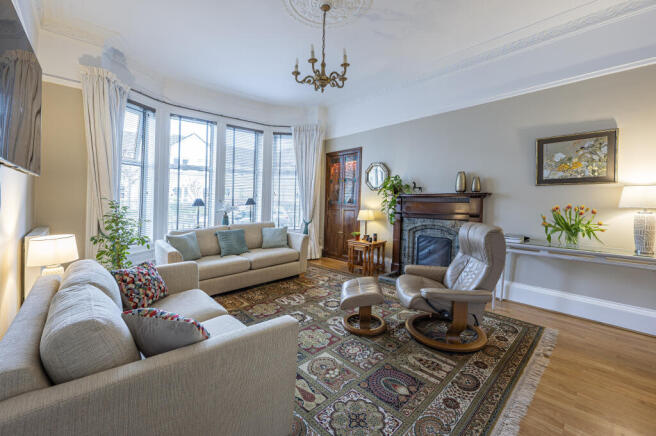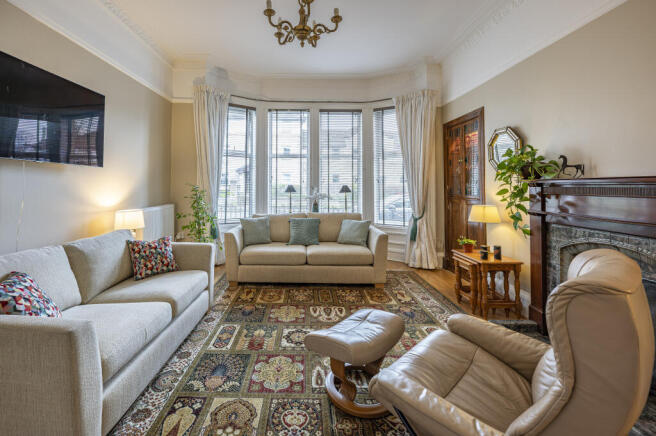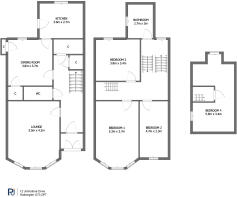12 Johnstone Drive, Rutherglen, Glasgow, G73

- PROPERTY TYPE
Semi-Detached
- BEDROOMS
4
- BATHROOMS
1
- SIZE
Ask agent
- TENUREDescribes how you own a property. There are different types of tenure - freehold, leasehold, and commonhold.Read more about tenure in our glossary page.
Ask agent
Key features
- Substantial blonde sandstone villa
- Flexible 6 apartment layout
- Many original features
- Significantly improved & in walk-in condition
- Professionally re-fitted kitchen
- Double glazing and upgraded gas central heating
- Lovely, enclosed rear garden with summerhouse
- Much sought-after and established locale
- Close to excellent amenities and road links
Description
The property includes a professionally designed kitchen, fitted with top end appliances, a downstairs toilet and a three piece bathroom with under floor heating, a water jet bathtub and a shower.
Double glazing, coupled with a gas-fired central heating system powered by an efficient Worcester Bosch boiler installed approximately five years ago (with the remainder of a twelve-year manufacturer's warranty), ensures year-round comfort.
The gardens, featuring a lovely summer house, are well tended and the rear elevation of the house has received a fresh coat of render in recent years.
The property's front entrance, marked by twin leaf storm doors, opens into a private vestibule with an original terrazzo-tiled floor. A welcoming reception hallway, complete with under-stair storage, provides access to all ground floor rooms, including a guest toilet.
The elegant formal lounge boasts a period fireplace and a broad bay window overlooking the front garden. At the rear, the family/dining room offers comfort with a focal point fireplace, including a gas fire and a walk-in store cupboard currently housing a washing machine. The adjacent kitchen which gives direct access to the rear garden has been extensively re-fitted and features under pelmet and kickboard lighting, along with a range of integral appliances.
The upper levels of the property reveal a well-appointed three-piece family bathroom on the half landing with the main upper landing leading to three bedrooms. The very spacious main bedroom features a bay window, shower and sink unit, the second bedroom has been fitted out with office furnishing and presently functions as a bedroom/office with the third bedroom displaying a period fireplace.
A fixed stair from the upper landing grants access to a double-sized bedroom with connecting study/sitting area, along with ample fitted and eaves storage area.
Outside and to the front, there is an easily maintained front garden which is enclosed by perimeter walling and wrought-iron fencing. The rear of the property displays a delightful fully enclosed garden with a lush lawn area bordered by shrubs, trees and plants with comfortable summer house and a paved patio – an ideal setting for entertaining or al fresco dining.
The property sits across from Overtoun Park, and is local to a variety of shops and amenities on Stonelaw Road and Rutherglen Main Street. Kingsgate Retail Park is only a short drive to the southeast and the area is well served with recreational pursuits including golf courses, tennis and bowling clubs, gyms and Cathkin Braes Country Park. Bus links to the City Centre are excellent and the Rutherglen and Burnside train stations are within walking distance. There are also excellent road links close by giving easy access to the surrounding areas and the Central Belt motorway network system.
The Energy Performance rating on this property is Band E.
- COUNCIL TAXA payment made to your local authority in order to pay for local services like schools, libraries, and refuse collection. The amount you pay depends on the value of the property.Read more about council Tax in our glossary page.
- Ask agent
- PARKINGDetails of how and where vehicles can be parked, and any associated costs.Read more about parking in our glossary page.
- On street
- GARDENA property has access to an outdoor space, which could be private or shared.
- Yes
- ACCESSIBILITYHow a property has been adapted to meet the needs of vulnerable or disabled individuals.Read more about accessibility in our glossary page.
- Ask agent
Energy performance certificate - ask agent
12 Johnstone Drive, Rutherglen, Glasgow, G73
Add an important place to see how long it'd take to get there from our property listings.
__mins driving to your place



Your mortgage
Notes
Staying secure when looking for property
Ensure you're up to date with our latest advice on how to avoid fraud or scams when looking for property online.
Visit our security centre to find out moreDisclaimer - Property reference 15fe3266-7739-f3ca-6e9c-65b112082b50. The information displayed about this property comprises a property advertisement. Rightmove.co.uk makes no warranty as to the accuracy or completeness of the advertisement or any linked or associated information, and Rightmove has no control over the content. This property advertisement does not constitute property particulars. The information is provided and maintained by Pacitti Jones, Burnside. Please contact the selling agent or developer directly to obtain any information which may be available under the terms of The Energy Performance of Buildings (Certificates and Inspections) (England and Wales) Regulations 2007 or the Home Report if in relation to a residential property in Scotland.
*This is the average speed from the provider with the fastest broadband package available at this postcode. The average speed displayed is based on the download speeds of at least 50% of customers at peak time (8pm to 10pm). Fibre/cable services at the postcode are subject to availability and may differ between properties within a postcode. Speeds can be affected by a range of technical and environmental factors. The speed at the property may be lower than that listed above. You can check the estimated speed and confirm availability to a property prior to purchasing on the broadband provider's website. Providers may increase charges. The information is provided and maintained by Decision Technologies Limited. **This is indicative only and based on a 2-person household with multiple devices and simultaneous usage. Broadband performance is affected by multiple factors including number of occupants and devices, simultaneous usage, router range etc. For more information speak to your broadband provider.
Map data ©OpenStreetMap contributors.




