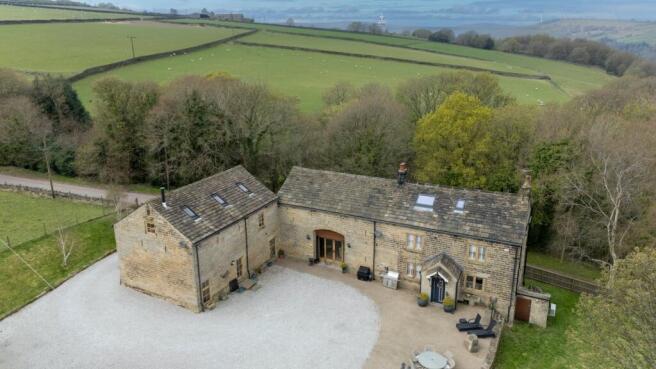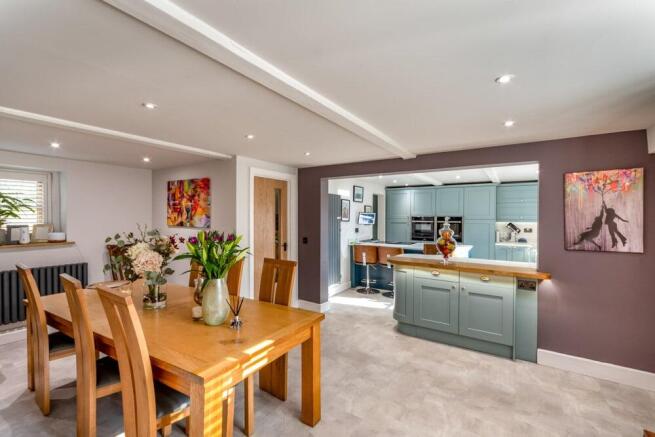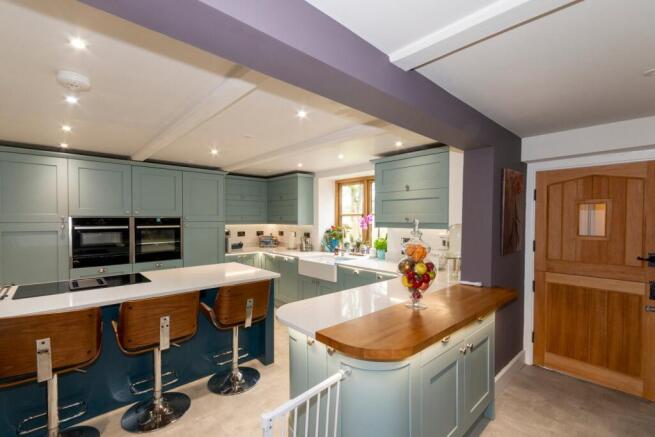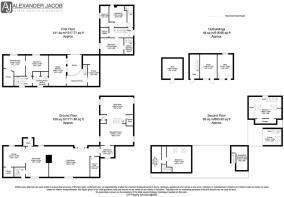
Bank Side, Brightholmlee, Sheffield, S35

- PROPERTY TYPE
Detached
- BEDROOMS
7
- BATHROOMS
5
- SIZE
Ask agent
- TENUREDescribes how you own a property. There are different types of tenure - freehold, leasehold, and commonhold.Read more about tenure in our glossary page.
Freehold
Key features
- Imposing SEVEN BEDROOM Detached Period Farmhouse Dating Back to the 17th Century
- **COMPLETE WITH APPROXIMATELY 20 ACRES OF TRANQUIL, PROTECTED GRAZING LAND**
- Considerable Residential, Equestrian & Agricultural Appeal
- Currently Utilised as Two Dwellings & Generating a Substantial Rental Income from The Barn
- Exceptional Main Living Space Featuring a Mezzanine Floor & Large Arched Window- Historically the Entrance to the Barn, & Flooding the Room with Natural Light
- Three Luxury Suites Complete with Generous Bedrooms, Dressing Areas & Beautifully Appointed En Suites
- Enjoying a Little-Known, Picturesque Location within the Peak District National Park
- Less than 10 Miles from Sheffield’s Vibrant City Centre
- Please Call the Office Today to Arrange a Viewing
- Council Tax Band: F EPC Rating: C- New Boiler & Greatly Enhanced Insulation Levels to Achieve an Impressive EPC Rating for Such a Period Property
Description
**COMPLETE WITH APPROXIMATELY 20 ACRES OF TRANQUIL, PROTECTED GRAZING LAND** An extraordinary opportunity to acquire an imposing SEVEN BEDROOM detached period farmhouse, dating back to the 17th Century, and offering considerable residential, equestrian and agricultural appeal in a little-known, picturesque location within the Peak District National Park. Sympathetically modernised during an extensive restoration, including recently installed, solid Accoya windows throughout, this charming property has retained copious original features to include stonemasonry, vaulted ceilings, and exposed beams and trusses, whilst maximising the space through remarkable architectural design and mezzanine floors. Presently utilised as two separate dwellings, we shall explore The Farmhouse and The Barn separately. Set over three storeys, The Farmhouse briefly comprises of an inviting porch, contemporary open plan kitchen diner, exceptional living space featuring a large arched window- historically the entrance to the barn, and flooding the room with natural light, ground floor WC/ utility area, two luxury suites, both enjoying generous bedrooms, dressing areas and beautifully appointed en suites, and an additional, recently constructed third bedroom, benefitting from equally stylish en suite facilities. A handy, shared utility room continues into The Barn, a self-contained annexe boasting a further wealth of versatile accommodation, and currently generating a substantial rental income. Set over three floors, The Barn sees a breakfast kitchen, characterful living room, and a modern shower room to the ground floor, whilst four bedrooms reside to the first and second floor, the largest boasting a walk-in wardrobe and fabulous en suite showcasing a freestanding roll top bath set upon a mezzanine floor, alongside an additional family shower room. Enjoying a scenic approach, and orientated away from the quiet country lane upon which it is situated, the immediate grounds feature an ample, private driveway catering for numerous vehicles, a low maintenance, southerly aspect seating area, a stable block and a home office, both equipped with water, power and lighting. Idyllically located between three reservoirs in the rural hills of Sheffield, Snell House Farm enjoys its own natural water source, and lends itself to a family seeking a country life, with a wealth of resident wild animals and birds living off the land. Despite its rural tranquillity, Sheffield’s vibrant city centre is less than 10 miles away, hosting a wealth of everyday conveniences, recreational facilities, restaurants, bars, excellent major commuting links and schools for all age groups. Wharncliffe Side Primary School, having most recently achieved a good Ofsted rating, is just a brief drive away. For secondary education, this exclusive property is also within the catchment area for the well regarded Bradfield School, which is easily accessible by school bus. Viewings are highly recommended to fully appreciate the history, extensive yet sympathetic renovations, and outdoor space being offered for sale.
Please call the office today to arrange a viewing.
The Farmhouse:
Porch: 1
Access is gained via a composite front door, with vinyl tile effect flooring and centre light point. An oak stable-style door continues into:
Dining Area:
13' 9" x 18' 4" (4.19m x 5.59m) A well proportioned reception room with ample space for a dining table and chairs, the main focal point being a multi-fuel stove which is shared with the adjoining living room, whilst dual aspect windows to front and rear elevations let in an abundance of natural light. With vinyl tile effect flooring and inset downlighting, this room provides access to a staircase leading to first floor accommodation with handy understairs storage, alongside an archway opening up into:
Kitchen:
12' 4" x 13' 2" (3.76m x 4.01m) Contemporary yet highly practical, the kitchen sees a range of eye and base level wood shaker style units, with complimentary quartz worksurfaces, matching quartz upstand, and twin ceramic Belfast sinks with a shared chrome swan neck mixer tap, and handy boiling tap. Integrated appliances include a Bosch induction hob with integrated ventilation system, NEFF twin slide and hide ovens with plate warmers, integrated full length fridge and freezer, integrated NEFF dishwasher, and built-in wine fridge to the central breakfast bar, also equipped with power sockets. A window overlooks the low maintenance, south easterly aspect seating area. There is vinyl tile effect flooring, inset downlighting, further under cupboard lighting, and an archway continuing into:
Pantry/ Larder:
Easily accessible, with further useful storage space and continued quartz worksurfaces, vinyl tile effect flooring, inset downlighting and further under cupboard lighting.
Living Room: 1
17' 8" x 24' 6" (5.38m x 7.47m) Boasting several imposing features to include a large arched window/ double doors- historically the entrance to the barn and flooding the room with natural light, several original barn ventilation slits- now windows, and a partial double height ceiling with views of the mezzanine floor above. Additionally the room enjoys a further full-length window with fitted shutters to the rear elevation, solid oak flooring, inset downlighting and further wall mounted lighting.
Ground Floor WC/ Utility Area:
5' 4" x 12' 3" (1.63m x 3.73m) Formally a ground floor bathroom with provisions for a sunken bath, now utilised as a ground floor WC/ utility area with a concealed storage area. This room briefly comprises of a wash hand basin with chrome mixer tap set upon a floating vanity unit, and wall mounted WC with concealed cistern and wall mounted flush, with tile flooring, chrome heated towel rail, inset downlighting, and further wall mounted lighting.
First Floor Landing: 1
A solid oak staircase with ornate iron spindles leads to the first and second floor accommodation of The Farmhouse, with access to loft space, window to rear elevation, inset downlighting and continuing into:
Walk-In Wardrobe/ Dressing Room to Master Bedroom:
Having two full-length wardrobes with a compliment of hanging rails and shelving, window to rear elevation, oak flooring, centre light point and archway opening into:
Master Bedroom:
10' 3" x 18' 4" (3.12m x 5.59m) A striking blend of characterful yet contemporary, with exposed beams and vaulted ceilings, a glass elevation overlooking the living room, and a chandelier light point. Additionally, this unique space benefits from fitted wardrobes with mirrored sliding doors, and a compliment of hanging rails and shelving, an original barn ventilation slit- now window to the front elevation, oak flooring, and a sliding glass door seamlessly flowing onto:
Mezzanine Landing/ Dressing Area:
A galleried, open space enjoying an abundance of natural light gained via the barn window at ground level, with a beautiful handmade oak balustrade with ornate iron spindles, a glass display cabinet and continuation of the exposed timber work from Master Bedroom. Furthermore, this room provides access to a versatile second storey space via a bespoke oak ladder, oak flooring, inset downlighting, further wall mounted lighting, and a sliding oak door leading into:
En Suite: 1
9' 9" x 17' 5" (2.97m x 5.31m) A luxury four piece suite comprising of a wash hand basin with chrome mixer tap set upon a stylish vanity unit, wall mounted WC with concealed cistern and wall mounted flush, oversized walk-in shower with overhead mains fed rainfall shower and separate shower handset, and raised freestanding bath with separate shower handset. Additional fixtures and fittings include electric underfloor heating, an original barn ventilation slit- now window, partially tiled walls, tile flooring, two chrome heated towel rails, and inset downlighting and striplighting.
Versatile Second Floor Room:
9' 8" x 14' 3" (2.95m x 4.34m) Although there are height restrictions, this handy room could be repurposed as a further dressing room, storage space, or a study. There are exposed beams and inset downlighting.
Bedroom Two:
12' 4" x 13' 8" (3.76m x 4.17m) A luxury self-contained suite with window and bespoke shutter to front elevation, manufactured oak flooring, inset downlighting, further wall mounted lighting and archway opening up into:
Dressing Room: 1
12' 4" x 13' 2" (3.76m x 4.01m) An abundance of storage space to include tailored oak wardrobes with a compliment of hanging rails and drawers, a window with bespoke shutter to front elevation, manufactured oak flooring and inset downlighting, which seamlessly flows into:
En Suite: 2
A contemporary three piece suite benefitting from fitted storage, and comprising of a wash hand basin with chrome mixer tap set upon a floating vanity unit, wall mounted WC with concealed cistern and wall mounted flush, and oversized walk in shower with overhead mains fed rainfall shower and separate shower handset. Further features include electric underfloor heating, fully tiled walls, tile flooring, a chrome heated towel rail, and inset downlighting with several mood lighting settings.
Bedroom Three:
14' 7" x 15' 6" (4.45m x 4.72m) Recently converted into additional accommodation, and perfect for young adults who require a space of their own. This room enjoys air conditioning, under eaves storage, dual aspect Velux windows and inset downlighting.
En Suite: 3
5' 7" x 15' 6" (1.70m x 4.72m) A contemporary four piece suite comprising of a ceramic wash hand basin with freestanding mixer tap set upon a floating vanity unit, wall mounted WC with concealed cistern and wall mounted flush, and shower enclosure with overhead mains fed rainfall shower and separate shower handset, eaves storage, fully tiled walls, wood effect tile flooring and inset downlighting.
The Barn- Converted into living accommodation under current ownership in 2018:
Porch: 2
Access is gained via an oak door, with handy cloak cupboard, wood effect tile flooring, centre light point and continuing into:
Living Room: 2
10' 6" x 19' 8" (3.20m x 5.99m) A bright, open living space showcasing period features to include exposed original beams, and recessed stone display areas. Additionally the room enjoys a focal wood burning stove upon original stone slab, electric underfloor heating, dual aspect windows to front and rear elevations, central solid oak staircase with glass balustrade leading to the first floor accommodation, wood effect tile flooring, inset downlighting and opening up into:
Breakfast Kitchen:
11' 5" x 19' 8" (3.48m x 5.99m) Modern yet perfectly blending into the barn’s history, the kitchen sees a range of eye and base level neutral units, with solid oak worksurfaces, complementary central island, and twin ceramic Belfast sinks with a shared swan neck mixer tap. Integrated appliances include an induction hob with an extractor canopy above, integrated electric oven, integrated full length fridge freezer and an integrated dishwasher. Continuing from the living room, there are exposed original beams, electric underfloor heating, dual aspect windows to front and rear elevations, wood effect tile flooring, inset downlighting and archway continuing into:
Shared Utility Area with The Main Farmhouse:
6' 11" x 8' 3" (2.11m x 2.51m) With wooden worksurfaces, and space and plumbing for a washing machine and tumble dryer. There is a Velux window, further window to side elevation, electric underfloor heating, wood effect tile flooring, inset downlighting, and access into the main house.
Ground Floor Shower Room:
A three piece suite comprising of a wash hand basin with chrome mixer tap set upon a floating vanity unit, wall mounted WC with concealed cistern and wall mounted flush, and shower enclosure with overhead mains fed shower handset. Further fixtures and fittings include original exposed beams, fully tiled walls, tile flooring and inset downlighting.
First Floor Landing: 2
Brimming with character, and showcasing a vaulted roof exposing original beams and trusses, with natural light gained via a Velux window, and further window to the rear elevation. This room also enjoys a chandelier point, further wall mounted lighting and continues into:
Bedroom Four:
9' 8" x 14' 0" (2.95m x 4.27m) A uniquely designed suite, enjoying exposed original beams, a Velux window, further window to the front elevation with far reaching views across the valley, solid oak flooring, inset downlighting, additional spotlights and door opening up into:
Dressing Room: 2
A solid oak staircase with iron spindle balustrade leads to the second floor en suite, with plentiful hanging space, solid oak flooring and inset downlighting.
En Suite: 4
10' 3" x 11' 4" (3.12m x 3.45m) A truly stunning design and focal point in the rafters of the property, comprising of a wash hand basin with chrome mixer tap set upon a high gloss vanity unit, low level WC with concealed cistern and wall mounted flush, and a freestanding roll top bath. Furthermore the room displays a balcony overlooking Bedroom Three, exposed original beams, solid oak flooring, a chrome heated towel rail, and inset downlighting with several mood lighting settings.
Bedroom Five:
9' 9" x 13' 3" (2.97m x 4.04m) A further double bedroom with an original barn ventilation slit- now window to the side elevation, solid oak flooring and inset downlighting.
Bedroom Six:
5' 0" x 10' 10" (1.52m x 3.30m) Currently utilised as a home office, with an original barn ventilation slit- now window to the front elevation, solid oak flooring and inset downlighting.
Family Shower Room:
A contemporary three piece suite comprising of a wash hand basin with chrome mixer tap set upon a high gloss vanity unit, low level WC, and walk-in shower with overhead mains fed rainfall shower and separate shower handset. The room enjoys an illuminated mirror with demister function, exposed original beams, Velux window, partially tiled walls, solid oak flooring, a chrome heated towel rail and inset downlighting.
Bedroom Seven:
9' 9" x 13' 0" (2.97m x 3.96m) Full of charm and boasting ample storage, and accessed via a private landing which can be reached via the first floor landing or Bedroom Four. With exposed original beams and trusses to pitched ceilings, large period storage eaves, dual aspect Velux windows, solid oak flooring and inset downlighting.
Outside:
Directly outside Snell House Farm, and accessed via remote-controlled aluminium gates, resides a large gravelled driveway catering for numerous large vehicles, equipped with an electric car charging point. Immediately in front of the front porch, and enclosed by dry stone walling and fencing, resides a southerly aspect, low maintenance resin patio area overlooking the property’s acreage.
Land:
Approximately 20 acres of beautiful Peak District grazing land are included in the sale, as seen in the Title Plan attached, ideal for those with an equestrian interest and those that graze animals.
Stable Block:
10' 2" x 14' 6" (3.10m x 4.42m) Conveniently situated adjacent to Snell House Farm, and perfect for those with horses, the stable block is equipped with water supply, power and lighting, and an additional generously-sized shelter in a neighbouring paddock. Planning permission was previously granted to create holiday cottage accommodation here, should the purchaser wish to explore this option again.
Home Office:
9' 3" x 14' 6" (2.82m x 4.42m) Having previously been used for business purposes by the current vendor, this space would be a perfect work from home hub, or potential home business, given the necessary permissions.
Tenure & Charges:
Tenure: Freehold- Vacant possession will be given upon completion.
Local Authority: Sheffield City Council
General:
While we endeavour to make our sales particulars fair, accurate and reliable, they are only a general guide to the property and, accordingly, if there is any point which is of particular importance to you, please contact the office of Alexander Jacob Limited and we will be pleased to check the position for you, especially if you are contemplating travelling some distance to view the property.
Measurements:
These approximate room sizes are only intended as general guidance. You must verify the dimensions carefully before ordering carpets or any built-in furniture.
Services:
Please note we have not tested the services or any of the equipment or appliances in this property, accordingly we strongly advise prospective buyers to commission their own survey or service reports before finalising their offer to purchase.
MONEY LAUNDERING REGULATIONS:
Intending purchasers will be asked to produce identification documentation at a later stage and we would ask for your co-operation in order that there will be no delay in agreeing the sale.
Particulars:
THESE PARTICULARS ARE ISSUED IN GOOD FAITH BUT DO NOT CONSTITUTE REPRESENTATIONS OF FACT OR FORM PART OF ANY OFFER OR CONTRACT. THE MATTERS REFERRED TO IN THESE PARTICULARS SHOULD BE INDEPENDENTLY VERIFIED BY PROSPECTIVE BUYERS OR TENANTS. NEITHER ALEXANDER JACOB LIMITED NOR ANY OF ITS EMPLOYEES OR AGENTS HAS ANY AUTHORITY TO MAKE OR GIVE ANY REPRESENTATION OR WARRANTY WHATEVER IN RELATION TO THIS PROPERTY.
- COUNCIL TAXA payment made to your local authority in order to pay for local services like schools, libraries, and refuse collection. The amount you pay depends on the value of the property.Read more about council Tax in our glossary page.
- Band: F
- PARKINGDetails of how and where vehicles can be parked, and any associated costs.Read more about parking in our glossary page.
- Yes
- GARDENA property has access to an outdoor space, which could be private or shared.
- Yes
- ACCESSIBILITYHow a property has been adapted to meet the needs of vulnerable or disabled individuals.Read more about accessibility in our glossary page.
- Ask agent
Bank Side, Brightholmlee, Sheffield, S35
Add an important place to see how long it'd take to get there from our property listings.
__mins driving to your place
Your mortgage
Notes
Staying secure when looking for property
Ensure you're up to date with our latest advice on how to avoid fraud or scams when looking for property online.
Visit our security centre to find out moreDisclaimer - Property reference 28932809. The information displayed about this property comprises a property advertisement. Rightmove.co.uk makes no warranty as to the accuracy or completeness of the advertisement or any linked or associated information, and Rightmove has no control over the content. This property advertisement does not constitute property particulars. The information is provided and maintained by Alexander Jacob Ltd, Retford. Please contact the selling agent or developer directly to obtain any information which may be available under the terms of The Energy Performance of Buildings (Certificates and Inspections) (England and Wales) Regulations 2007 or the Home Report if in relation to a residential property in Scotland.
*This is the average speed from the provider with the fastest broadband package available at this postcode. The average speed displayed is based on the download speeds of at least 50% of customers at peak time (8pm to 10pm). Fibre/cable services at the postcode are subject to availability and may differ between properties within a postcode. Speeds can be affected by a range of technical and environmental factors. The speed at the property may be lower than that listed above. You can check the estimated speed and confirm availability to a property prior to purchasing on the broadband provider's website. Providers may increase charges. The information is provided and maintained by Decision Technologies Limited. **This is indicative only and based on a 2-person household with multiple devices and simultaneous usage. Broadband performance is affected by multiple factors including number of occupants and devices, simultaneous usage, router range etc. For more information speak to your broadband provider.
Map data ©OpenStreetMap contributors.






