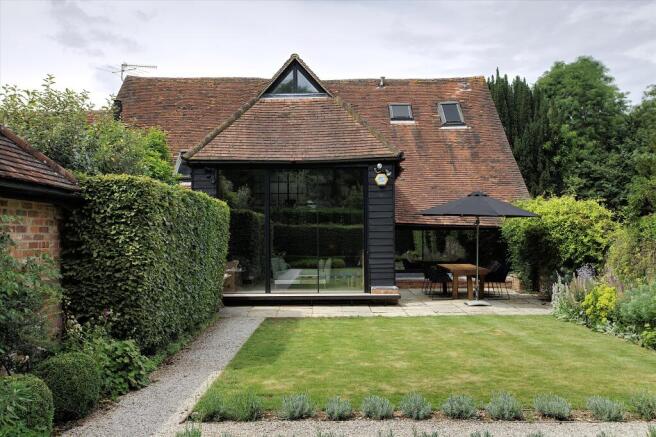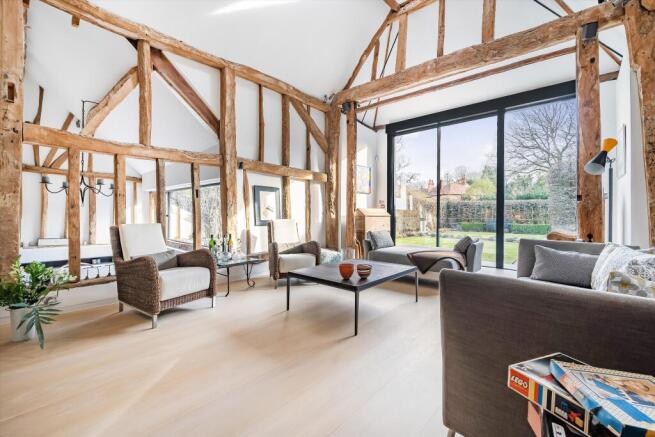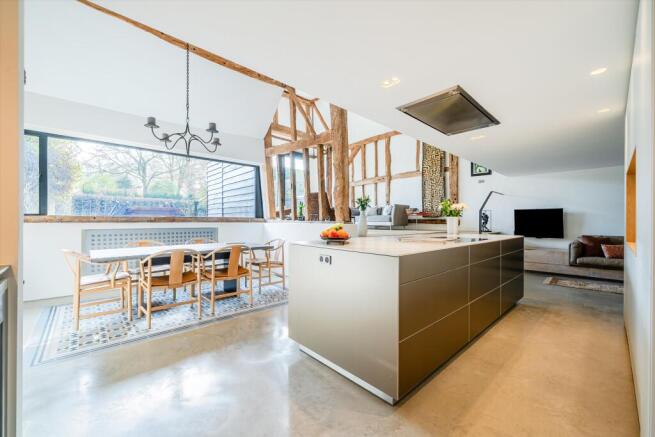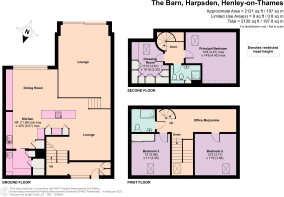
Harpsden, Henley-on-Thames, Oxfordshire, RG9

- PROPERTY TYPE
Semi-Detached
- BEDROOMS
3
- BATHROOMS
2
- SIZE
2,130 sq ft
198 sq m
- TENUREDescribes how you own a property. There are different types of tenure - freehold, leasehold, and commonhold.Read more about tenure in our glossary page.
Freehold
Key features
- 2 - 3 bedrooms
- 2 reception rooms
- 2 bathrooms
- Lovely village location yet within easy access to the centre of Henley
- Beautifully converted barn with many high specification finishes.
- Semi-Detached
Description
The distinctive yet discreet barn door entrance opens into a hallway featuring a glazed roof, exposed beams and an oak staircase that is no less than a masterpiece of design and engineering. You can access a reception lounge from this hallway with a large built-in Cassina leather sofa, the open-plan kitchen, and a dining area radiating flair and pure 'hygge'. You are immediately captivated by the beauty of the barn's structure, with its exposed beams and full-length Skyframe windows from Switzerland that provide natural light, optimal security and views of the two rear gardens, designed by Charlotte Rowe's studio in London.
The kitchen is conceived to be the social heart of the home, and no expense was spared to realise this vision, starting with an extensive display of Bulthaup's kitchen design. It features a superb island arrangement and a striking array of eye-level and base units, complemented by top-of-the-range Gaggenau and Miele appliances that promise functionality and style. There is ample space for a dining table and sitting area to ensure this space works perfectly for open-plan living. A utility is discreetly placed to the rear of the kitchen.
Short steps lead to the elevated and light-filled lounge, which captivates with its sublime Dinesen solid oak floors, an abundance of 17th-century beams and an uninterrupted vista that seems to bring a rainbow of nature into your living room.
The first floor provides an open-plan study area featuring 4 m-long Conran tables. A soave Shoji-style (rice paper) screened door opens into a library with uniquely charred Ted Wood shelving. This room can be converted into a private bedroom in a few minutes with extraordinary ingenuity. There is also a spacious second bedroom with Rimadesio sliding doors for the storage area and an adjacent bathroom with Arne Jacobsen's Vola brassware.
A bespoke spiral staircase rises to the second floor, where the very private principal bedroom suite is located. It has an in-built air-conditioning set-up, an en-suite bathroom and a dressing room with a range of fitted wardrobes and two custom-made drawers on wheels.
To the front of the property is a driveway with generous parking for two cars, and to the side is a secure gated entrance with access to the back of the property and its long carport and locked garden shed.
The beautifully landscaped rear garden area features a mix of lawns, gravel paths, roses and herbaceous borders, with hedging that cleverly divides the garden into a primary, perfectly kept and picturesque expanse of nature and a more private 'secret' garden.
Bordered by a traditional 'brick and flint' wall, with an open fire, a brick-built pizza oven, al fresco family seating and secluded lounging, it really turns the space into a 'secret' outdoor jewel with a calming sense of privacy.
Harpsden is situated in an area of outstanding natural beauty, a popular village location on the outskirts of Henley. The village offers amenities such as a village hall, church, cricket club, and golf club, all surrounded by beautiful country walks. Henley town centre is just a short distance away, providing comprehensive facilities that include a range of shops, bars, restaurants, two supermarkets, a cinema, and a theatre. Numerous sporting and private members' clubs can be found in Henley, and the railway station offers a service to London Paddington (about 55 minutes) via Twyford, which connects to the Elizabeth Line. Both the M4 (J8/9) and M40 motorways are easily accessible. Local schools include both state and independent options, such as Henley College, Gillott's Secondary School, Rupert House, and Shiplake College.
Brochures
More DetailsBrochure spreads - T- COUNCIL TAXA payment made to your local authority in order to pay for local services like schools, libraries, and refuse collection. The amount you pay depends on the value of the property.Read more about council Tax in our glossary page.
- Band: G
- PARKINGDetails of how and where vehicles can be parked, and any associated costs.Read more about parking in our glossary page.
- Yes
- GARDENA property has access to an outdoor space, which could be private or shared.
- Yes
- ACCESSIBILITYHow a property has been adapted to meet the needs of vulnerable or disabled individuals.Read more about accessibility in our glossary page.
- Ask agent
Harpsden, Henley-on-Thames, Oxfordshire, RG9
Add an important place to see how long it'd take to get there from our property listings.
__mins driving to your place
Your mortgage
Notes
Staying secure when looking for property
Ensure you're up to date with our latest advice on how to avoid fraud or scams when looking for property online.
Visit our security centre to find out moreDisclaimer - Property reference HOT012576658. The information displayed about this property comprises a property advertisement. Rightmove.co.uk makes no warranty as to the accuracy or completeness of the advertisement or any linked or associated information, and Rightmove has no control over the content. This property advertisement does not constitute property particulars. The information is provided and maintained by Knight Frank, Henley. Please contact the selling agent or developer directly to obtain any information which may be available under the terms of The Energy Performance of Buildings (Certificates and Inspections) (England and Wales) Regulations 2007 or the Home Report if in relation to a residential property in Scotland.
*This is the average speed from the provider with the fastest broadband package available at this postcode. The average speed displayed is based on the download speeds of at least 50% of customers at peak time (8pm to 10pm). Fibre/cable services at the postcode are subject to availability and may differ between properties within a postcode. Speeds can be affected by a range of technical and environmental factors. The speed at the property may be lower than that listed above. You can check the estimated speed and confirm availability to a property prior to purchasing on the broadband provider's website. Providers may increase charges. The information is provided and maintained by Decision Technologies Limited. **This is indicative only and based on a 2-person household with multiple devices and simultaneous usage. Broadband performance is affected by multiple factors including number of occupants and devices, simultaneous usage, router range etc. For more information speak to your broadband provider.
Map data ©OpenStreetMap contributors.








