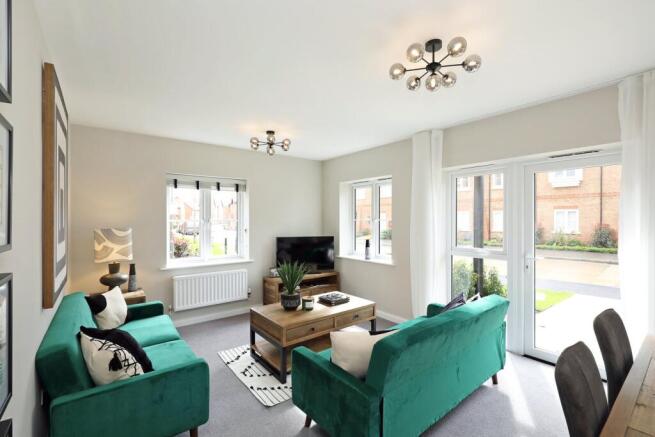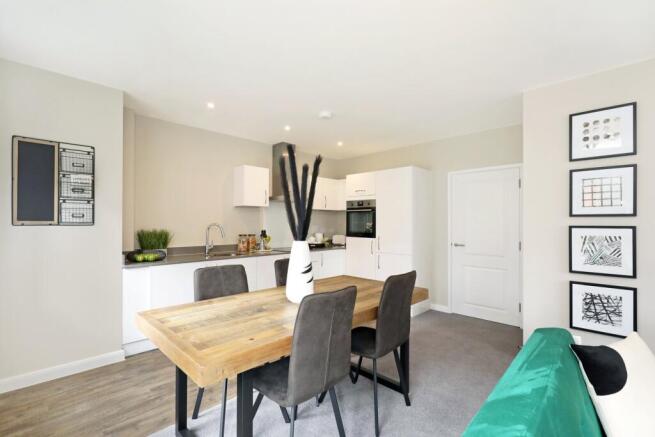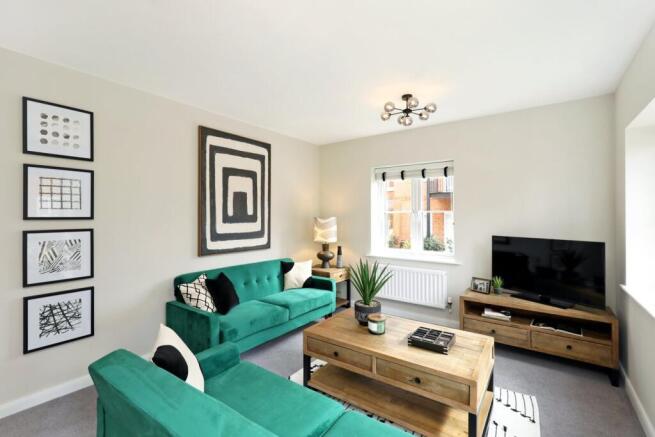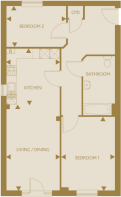
Arrowsmith Court, Bishops Stortford , Bishops Stortford , CM23

- PROPERTY TYPE
Flat
- BEDROOMS
2
- BATHROOMS
1
- SIZE
Ask agent
Key features
- BRAND NEW SHARED OWNERSHIP
- CARPET THROUGHOUT LIVING AREAS
- FITTED KITCHEN WITH INTEGRATED OVEN & HOB
- GAS CENTRAL HEATING
- 2 GENEROUS BEDROOMS
- BATHROOM SUITE AND THERMOSTATIC SHOWER
- INTEGRATED WASHING MACHINE & FRIDGE FREEZER
- ALLOCATED PARKING
- APARTMENTS STARTING FROM £84,000 - 35% SHARE
- AMITCO FLOORING IN HALLWAY, KITCHEN AND BATHROOMS.
Description
Brand new shared ownerships now available to reserve!
A brand new 2 Bedroom Apartment for sale on the popular St James Development.
A beautifully presented two-bedroom ground floor flat featuring an entrance hall leading into a stylish open-plan kitchen, dining, and living area. The modern kitchen comes fully fitted with integrated appliances including an oven, hob, fridge freezer, and washing machine. Amtico flooring runs throughout the hallway, living areas, and bathroom, offering a sleek and low-maintenance finish.
Two spacious double bedrooms are bright and inviting, with soft carpeting underfoot for added comfort. There’s ample space for bedroom furniture, including wardrobes and bedside units, making it a perfect retreat for rest and relaxation. The contemporary bathroom includes a thermostatic shower.
Externally, property also benefits from an allocated parking space and plenty amenities close by.
KITCHEN: 11’10” x 10’5” 3.61m x 3.20m
LIVING/DINING: 15’11” x 10’6” 4.87m x 3.21m
BEDROOM 1: 14’5” x 10’6” 4.41m x 3.22m
BEDROOM 2: 8’0” x 11’9” 2.44m x 3.59m
Whittington Way is a fantastic location offering easy family living plus commuter convenience. With the the village of Thorley shopping centre close by providing a large supermarket, smaller shops, cafes & schools plus the added benefit of Bishop Stortford’s historical town centre just minutes away by car. For the commuter, there are up to 88 trains a day from Bishop Stortford directly to London Liverpool Street taking from just 38 minutes. Stansted Airport is approximately a 20-minute drive from Hudson Avenue plus quick access to the M11.
FULL MARKET VALUE - £312,500
35% SHARE - £109,375
RENT REMAINING ON SHARE - £467.09
The Shared Ownership scheme is a Part Buy, Part Rent way of owning your own home for a smaller upfront payment. With Shared Ownership, you buy a share of your home using a mortgage from a bank or building society and pay a subsidized rent on the share you did not purchase. The combined mortgage and rent are usually less than you’d expect to pay if you bought a similar property outright.
At Whittington Way, you can buy a minimum 35% share of your home (the maximum you can buy initially is 75%).
Compass Elevation Estate Agents are selling the homes at Whittington Way on behalf of Paradigm Housing.
Please feel free to enquire and speak to one of the team to find out more information on how purchase one of these highly sought after properties.
*Shared Ownership – Terms and conditions apply. Eligibility and affordability criteria apply. Minimum (35%) and maximum (75%) share values will apply, and rent is payable on the unsold share. Please speak to a member of our Sales Team for more details
***** DISCLAIMER - ALL PHOTO'S SHOWN ARE FROM SIMILAR HOUSE TYPES ****
- COUNCIL TAXA payment made to your local authority in order to pay for local services like schools, libraries, and refuse collection. The amount you pay depends on the value of the property.Read more about council Tax in our glossary page.
- Ask agent
- PARKINGDetails of how and where vehicles can be parked, and any associated costs.Read more about parking in our glossary page.
- Yes
- GARDENA property has access to an outdoor space, which could be private or shared.
- Ask agent
- ACCESSIBILITYHow a property has been adapted to meet the needs of vulnerable or disabled individuals.Read more about accessibility in our glossary page.
- Ask agent
Energy performance certificate - ask agent
Arrowsmith Court, Bishops Stortford , Bishops Stortford , CM23
Add an important place to see how long it'd take to get there from our property listings.
__mins driving to your place
Your mortgage
Notes
Staying secure when looking for property
Ensure you're up to date with our latest advice on how to avoid fraud or scams when looking for property online.
Visit our security centre to find out moreDisclaimer - Property reference 28960575. The information displayed about this property comprises a property advertisement. Rightmove.co.uk makes no warranty as to the accuracy or completeness of the advertisement or any linked or associated information, and Rightmove has no control over the content. This property advertisement does not constitute property particulars. The information is provided and maintained by Compass Elevation, Cambridge. Please contact the selling agent or developer directly to obtain any information which may be available under the terms of The Energy Performance of Buildings (Certificates and Inspections) (England and Wales) Regulations 2007 or the Home Report if in relation to a residential property in Scotland.
*This is the average speed from the provider with the fastest broadband package available at this postcode. The average speed displayed is based on the download speeds of at least 50% of customers at peak time (8pm to 10pm). Fibre/cable services at the postcode are subject to availability and may differ between properties within a postcode. Speeds can be affected by a range of technical and environmental factors. The speed at the property may be lower than that listed above. You can check the estimated speed and confirm availability to a property prior to purchasing on the broadband provider's website. Providers may increase charges. The information is provided and maintained by Decision Technologies Limited. **This is indicative only and based on a 2-person household with multiple devices and simultaneous usage. Broadband performance is affected by multiple factors including number of occupants and devices, simultaneous usage, router range etc. For more information speak to your broadband provider.
Map data ©OpenStreetMap contributors.





