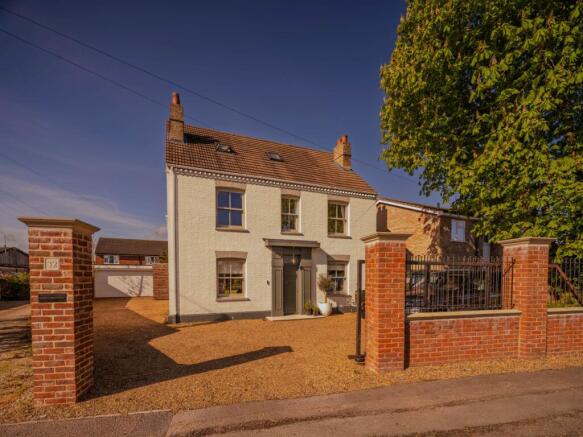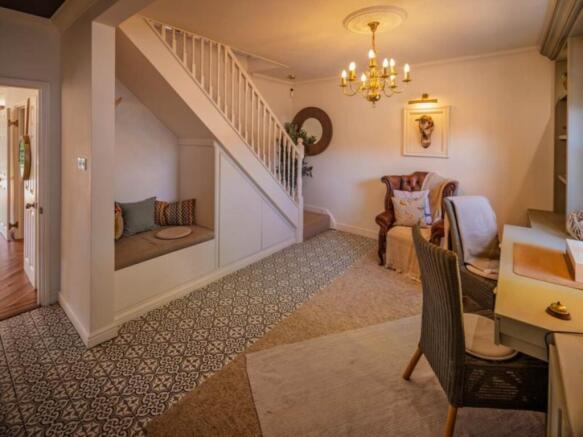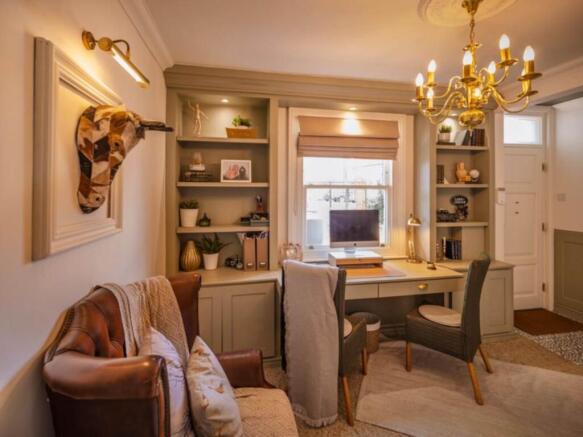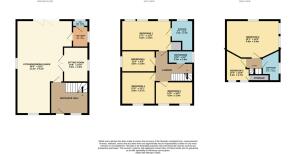
Astwick Road, Stotfold, SG5 4AT

- PROPERTY TYPE
Detached
- BEDROOMS
6
- BATHROOMS
3
- SIZE
3,103 sq ft
288 sq m
- TENUREDescribes how you own a property. There are different types of tenure - freehold, leasehold, and commonhold.Read more about tenure in our glossary page.
Freehold
Key features
- CHAIN FREE
- DETACHED
- SIX BEDROOMS
- FREEHOLD
- THREE BATHROOMS
- OPEN PLAN LIVING ON GROUND FLOOR
- LOVINGLY RENOVATED
- BEAUTIFULLY DESIGNED
- GYM
- DRIVEWAY FOR UP TO EIGHT CARS
Description
Stotfold and its town is centrally located to all major link roads A1, link roads to the M1 into London and Cambridge as well as Bedford and Milton Keynes. Fast train links into London Kings Cross via Letchworth or Arlesey are approximately 35-40 minutes.
In Stotfold town there is a CO-OP convenience store and less than 5 minute drive there is Bannantyne`s Gym and new Spa.
Any details given are based solely on information given by our vendor.
Entrance Hall - 14'9" (4.5m) x 12'7" (3.84m)
Engineered timber door to front aspect. Tiled floor. Double glazed window to front aspect. Radiator. Under stairs seating area. Radiator.
Cloakroom - 3'6" (1.07m) x 6'2" (1.88m)
Double glazed window to rear aspect. WC. Wash hand basin.
Kitchen/Lounge - 36'5" (11.1m) x 20'2" (6.15m)
Double glazed window to front and side aspects. Fitted kitchen comprising of an island, quartz worktops, integrated fridge/freezer, dishwasher and wine cooler. Bi fold doors to rear aspect. Herringbone oak flooring. Butler sink. Radiator x 2. Spotlights. Fire place.
Utility Room - 7'10" (2.39m) x 6'5" (1.96m)
Double glazed window to side aspect. Work surface. Cupboards. Radiator. Door to cloakroom.
Snug - 10'6" (3.2m) x 9'9" (2.97m)
Double glazed window to side aspect. Radiator.
Landing
Radiator.
Bedroom One (First Floor) - 17'0" (5.18m) x 11'4" (3.45m)
Double glazed window to rear aspect x 2. Radiator. Walk in closet with light. Spotlights.
En Suite - 9'5" (2.87m) x 11'0" (3.35m)
Double glazed window to rear aspect. Corner jacuzzi bath. Shower cubicle. His and hers wash hand basins. Spotlights. Tiled floor. WC.
Bedroom Two/Games Room (Top Floor) - 19'11" (6.07m) x 18'3" (5.56m)
Double glazed window to rear aspect. Velux window x 2. Radiator.
Bedroom Three (Top Floor) - 17'5" (5.31m) x 15'6" (4.72m)
Velux window x 2. Walk in wardrobe. Spotlights. Radiator.
Bedroom Four (First Floor) - 12'10" (3.91m) x 12'0" (3.66m)
Double glazed window to front aspect. Radiator.
Bedroom Five (First Floor) - 14'9" (4.5m) x 10'0" (3.05m)
Double glazed window to front aspect x 2. Radiator. Spotlights.
Bedroom Six (First Floor) - 11'10" (3.61m) x 9'8" (2.95m)
Double glazed window to side aspect. Radiator. Built in clothes rails.
Bathroom (First Floor) - 6'11" (2.11m) x 10'5" (3.18m)
Double glazed window to side aspect. Bath. Wash hand basin. WC. Radiator. Tiled floor. Spotlights.
Bathroom (Top Floor) - 12'1" (3.68m) x 7'6" (2.29m)
Double glazed window to side aspect. Bath. Wash hand basin. WC. Radiator. Tiled floor. Spotlights.
Front Garden
Gravel frontage with electric gates.
Rear Garden
Lawn with large patio made up of porcelain tiles, fire pit, tap and side access from both sides.
Converted Garage - 25'6" (7.77m) x 17'6" (5.33m)
Converted double garage currently being used as a gym.
Driveway
Driveway with parking for up to eight cars.
Notice
Please note we have not tested any apparatus, fixtures, fittings, or services. Interested parties must undertake their own investigation into the working order of these items. All measurements are approximate and photographs provided for guidance only.
Brochures
Web Details- COUNCIL TAXA payment made to your local authority in order to pay for local services like schools, libraries, and refuse collection. The amount you pay depends on the value of the property.Read more about council Tax in our glossary page.
- Band: F
- PARKINGDetails of how and where vehicles can be parked, and any associated costs.Read more about parking in our glossary page.
- Garage,Off street
- GARDENA property has access to an outdoor space, which could be private or shared.
- Yes
- ACCESSIBILITYHow a property has been adapted to meet the needs of vulnerable or disabled individuals.Read more about accessibility in our glossary page.
- Ask agent
Astwick Road, Stotfold, SG5 4AT
Add an important place to see how long it'd take to get there from our property listings.
__mins driving to your place
Your mortgage
Notes
Staying secure when looking for property
Ensure you're up to date with our latest advice on how to avoid fraud or scams when looking for property online.
Visit our security centre to find out moreDisclaimer - Property reference 2143_ALEW. The information displayed about this property comprises a property advertisement. Rightmove.co.uk makes no warranty as to the accuracy or completeness of the advertisement or any linked or associated information, and Rightmove has no control over the content. This property advertisement does not constitute property particulars. The information is provided and maintained by Alexander Lewis, Letchworth. Please contact the selling agent or developer directly to obtain any information which may be available under the terms of The Energy Performance of Buildings (Certificates and Inspections) (England and Wales) Regulations 2007 or the Home Report if in relation to a residential property in Scotland.
*This is the average speed from the provider with the fastest broadband package available at this postcode. The average speed displayed is based on the download speeds of at least 50% of customers at peak time (8pm to 10pm). Fibre/cable services at the postcode are subject to availability and may differ between properties within a postcode. Speeds can be affected by a range of technical and environmental factors. The speed at the property may be lower than that listed above. You can check the estimated speed and confirm availability to a property prior to purchasing on the broadband provider's website. Providers may increase charges. The information is provided and maintained by Decision Technologies Limited. **This is indicative only and based on a 2-person household with multiple devices and simultaneous usage. Broadband performance is affected by multiple factors including number of occupants and devices, simultaneous usage, router range etc. For more information speak to your broadband provider.
Map data ©OpenStreetMap contributors.





