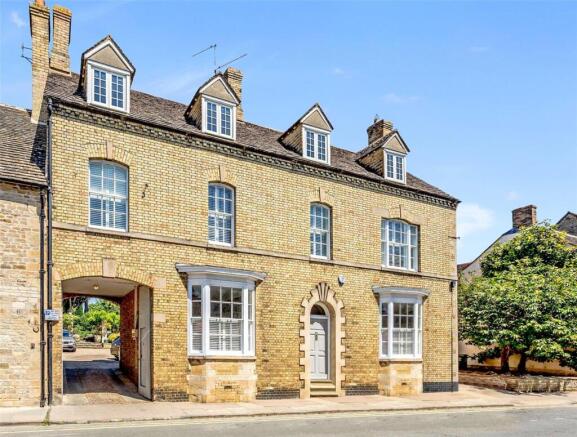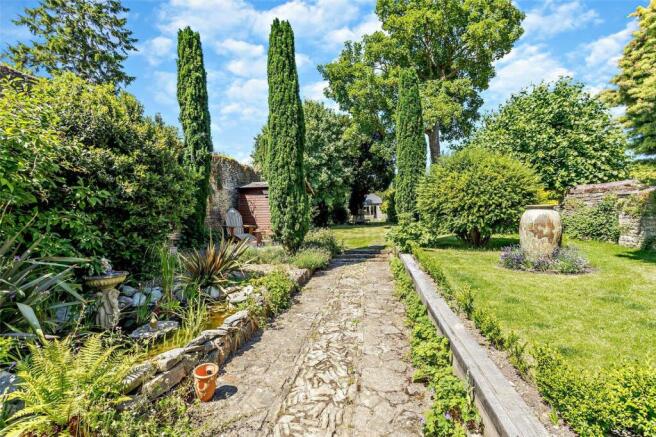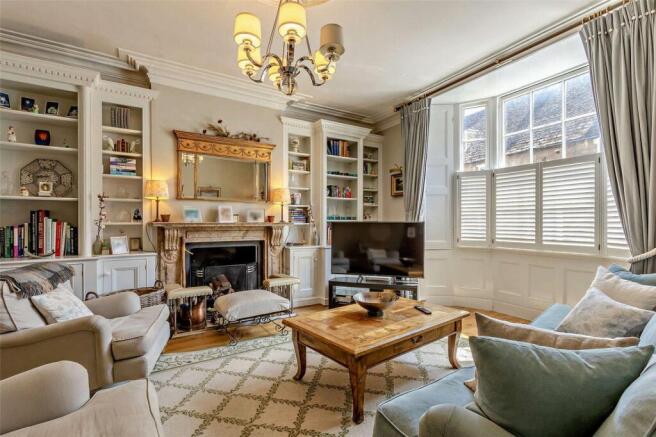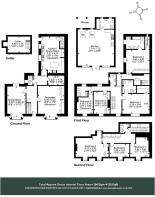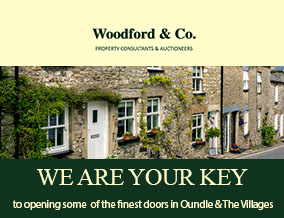
West Street, Oundle

- PROPERTY TYPE
House
- BEDROOMS
6
- BATHROOMS
4
- SIZE
Ask agent
- TENUREDescribes how you own a property. There are different types of tenure - freehold, leasehold, and commonhold.Read more about tenure in our glossary page.
Freehold
Key features
- Handsome Georgian Town House
- Town Centre Location
- Off-Street Parking
- Beautiful Walled Garden - 0.26 of an acre
- Substantial Annexe
- Walk to School and Market Place
Description
Avondale House is an exceptional family home, set in the heart of historic Oundle. For those seeking the possibility of wandering to the shops or restaurants and for the children to walk to school, there is probably no better location. The property has evolved over the centuries, with the original house on the site dating from the early Georgian era. During this time and into the Victorian era, the property served as a girls’ school, before becoming a veterinary practice and then reverting to school accommodation. An extension was added, and remodelling, took place at the end of the 1800s, with the grand façade being added, along with large, south-facing bay windows. The sizeable and versatile accommodation was expanded to three floors. Oundle School’s Assistant Master, is known to have lived in the property in 1911.
The current owner has been diligent in her maintenance of the property, and has carefully and sympathetically updated many of the services and fixtures and fittings, including the installation of a new heating system and upgrading of the kitchen and bathrooms.
The front door opens to the traditional hall, with stone flagged floor. There is a view up the garden from the door to the rear.
The drawing room is a superb size, with high ceiling and original cornicing. The bay window has working shutters and the working fireplace is a handsome focal point.
Across the hall is the atmospheric dining room which has oak flooring, part-panelled walls and a French window opening to the courtyard.
The kitchen / breakfast room is lovely and light with large windows and a glazed door to the courtyard. The bespoke furniture offers plenty of storage and the granite worksurfaces are ideal for food preparation. The Belfast sink is inset. The range cooker is set into the chimney breast and has extraction above. The hardwood topped island unit also serves as a breakfast bar. There is ample space for family mealtimes around the farmhouse table. A door opens to the cellar steps.
The guest cloakroom and the utility room are each of the inner hall. The latter offering space for the usual appliances and plenty of storage for the family clobber.
An elegant staircase rises to the landing, which provides access to four double bedrooms. There are two suites, one to the front with a shower room and walk-in wardrobe, the other to the rear with a range of fitted wardrobes, a storage cupboard and a luxurious, full bathroom. The third and fourth bedrooms have use of a shower room and a separate WC.
The third floor offers versatile space with a shower room / WC, two large bedrooms and a study, or perhaps a living or games room – an ideal floor for teenagers to have their own space.
Avondale House has a gated, carriage arch to one side, affording vehicle access to the courtyard, where there is ample parking. The walled garden is simply beautiful with stone steps leading to an Italianate terrace with wisteria covered dining area. The central path leads between well-stocked beds, past the Cyprus trees and up to the main lawn. Further trees, including a yew with circular bench seating, give areas of shade and dappled sunlight. A path leads to a fenced and paved courtyard, within which the annex is set. The path continues past the annex to a useful covered store.
The annex is a superb addition to Avondale House. It is fully functional as a guest cottage with well-specified kitchen, dining area and bed / sitting room areas. A full shower room / WC is adjacent. In more recent times the building has served as a ‘party barn’ with cinema screen and games tables. It could of course make a great home office or work studio.
Services: All mains services connected. Gas fired central heating to house. Annex has electric heating. High speed internet available. Tenure: Freehold, with vacant possession. EPC: Band E. Local Authority: North Northamptonshire Council
Brochures
Draft 35 West St.pdfBrochure- COUNCIL TAXA payment made to your local authority in order to pay for local services like schools, libraries, and refuse collection. The amount you pay depends on the value of the property.Read more about council Tax in our glossary page.
- Band: F
- PARKINGDetails of how and where vehicles can be parked, and any associated costs.Read more about parking in our glossary page.
- Off street
- GARDENA property has access to an outdoor space, which could be private or shared.
- Yes
- ACCESSIBILITYHow a property has been adapted to meet the needs of vulnerable or disabled individuals.Read more about accessibility in our glossary page.
- Ask agent
West Street, Oundle
Add an important place to see how long it'd take to get there from our property listings.
__mins driving to your place
Your mortgage
Notes
Staying secure when looking for property
Ensure you're up to date with our latest advice on how to avoid fraud or scams when looking for property online.
Visit our security centre to find out moreDisclaimer - Property reference 33826158. The information displayed about this property comprises a property advertisement. Rightmove.co.uk makes no warranty as to the accuracy or completeness of the advertisement or any linked or associated information, and Rightmove has no control over the content. This property advertisement does not constitute property particulars. The information is provided and maintained by Woodford & Co, Oundle. Please contact the selling agent or developer directly to obtain any information which may be available under the terms of The Energy Performance of Buildings (Certificates and Inspections) (England and Wales) Regulations 2007 or the Home Report if in relation to a residential property in Scotland.
*This is the average speed from the provider with the fastest broadband package available at this postcode. The average speed displayed is based on the download speeds of at least 50% of customers at peak time (8pm to 10pm). Fibre/cable services at the postcode are subject to availability and may differ between properties within a postcode. Speeds can be affected by a range of technical and environmental factors. The speed at the property may be lower than that listed above. You can check the estimated speed and confirm availability to a property prior to purchasing on the broadband provider's website. Providers may increase charges. The information is provided and maintained by Decision Technologies Limited. **This is indicative only and based on a 2-person household with multiple devices and simultaneous usage. Broadband performance is affected by multiple factors including number of occupants and devices, simultaneous usage, router range etc. For more information speak to your broadband provider.
Map data ©OpenStreetMap contributors.
