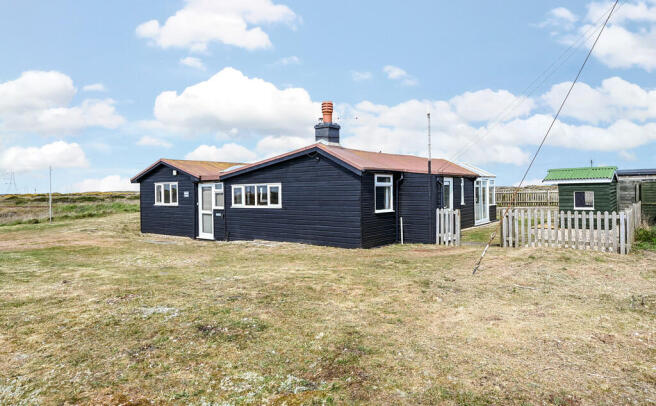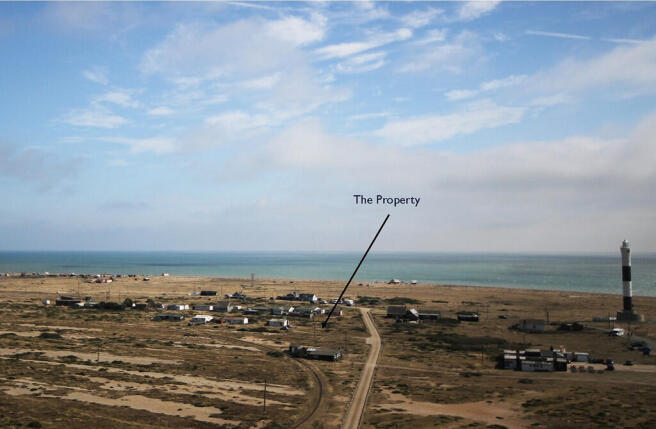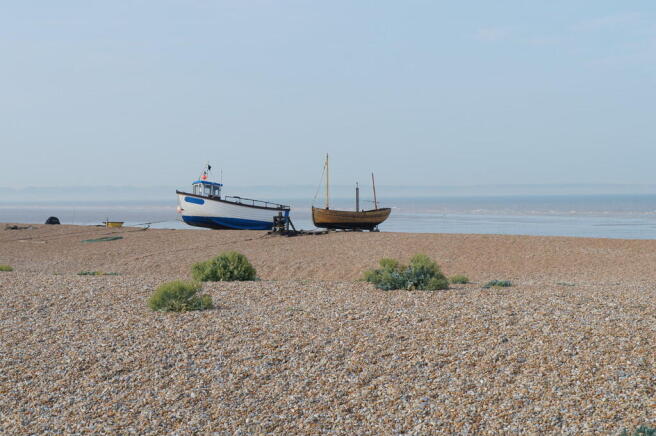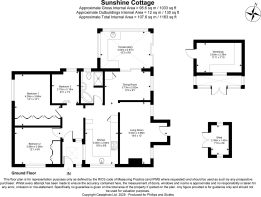
The Dungeness Estate, Dungeness, Kent TN29 9NA

- PROPERTY TYPE
Cottage
- BEDROOMS
3
- BATHROOMS
1
- SIZE
Ask agent
- TENUREDescribes how you own a property. There are different types of tenure - freehold, leasehold, and commonhold.Read more about tenure in our glossary page.
Freehold
Description
Hall, Living room, Dining room, Conservatory, Kitchen, Three bedrooms, Bath/shower room. Double glazed. LPG heating. EPC rating E. Private patio and enclosed garden. Garden workshop with power. Parking for several vehicles
LOCATION Located within the Dungeness National Nature Reserve, where a random collection of fishing huts and old boats dot the landscape, abandoned and lost in time at the dramatic other-worldliness of the shingle headland spit that is Dungeness. The desolate, remote wilderness of this protected coastline of international conservation importance comprising the largest shingle beach in Europe, is filled with unusual flora, including viper's bugloss, blackthorn, Nottingham catchfly and wild carrot, and is a haven for a plethora of birdlife and a rich array of insects, most notably the moth species. Strangely alluring and calming, this extraordinary landscape is home to two lighthouses, the terminus of the RHDR miniature steam railway which runs immediately to the rear of the garden, a lifeboat station, Derek Jarman's cottage, an art gallery, together with the dramatic form of a nuclear power station. There are local shopping facilities and amenities catering for most day to day needs in Greatstone and Littlestone as well as several local pubs. New Romney is approximately six miles away offering supermarkets, banks, as well as a wider range of shopping facilities. The Ancient Town of Rye, famed for its historical associations and cobbled ways is about 10 miles to the west. The Channel Tunnel at Folkestone is approximately 16 miles and Dover approximately 26 miles. Mainline railway stations locally are at Appledore and Ham Street both within 9 miles being on the Ashford to Eastbourne line. Ashford International is approximately 13 miles and has high speed connections to London St Pancras in 37 minutes.
DESCRIPTION Sunshine Cottage is a detached single storey cottage, presenting weatherboard clad timber framed elevations set with double glazed windows beneath a monopitch felt roof. The accommodation is arranged over one level, as shown on the floor plan. Due to the nature of the 'nonstandard' construction, the property is unlikely to be suitable for main stream mortgage lending and we therefore recommend any prospective buyers ensure that they have thoroughly investigated this aspect prior to offering. The landscape images are taken from within the Dungeness Estate or local area.
GROUND FLOOR A double glazed front door opens into an entrance lobby with fitted bench cupboards and a part glazed inner door leading to a hallway. The living room features windows with views toward the lighthouse, a brick fireplace with a fitted wood burning stove and a glazed door opening to the garden.
Adjacent is the dining room, which also looks across the garden towards the lighthouse, has a cupboard housing the LPG boiler and sliding doors through to a double-glazed conservatory/utility room with doors opening to the garden and a range of fitted cabinets beneath a work surface with plumbing for a washing machine. The kitchen is fitted with an extensive range of base and wall cabinets, featured limed oak-effect doors and granite effect work surfaces, an inset stainless-steel sink, display shelving, and under counter appliance space including plumbing for a dishwasher. A stainless steel 5 burner range cooker with filter hood completes the setup.
There are two double bedrooms, both with fitted wardrobe cupboards, and a single bedroom. The family bath/shower room includes a panelled bath, close-coupled wc, wash basin with vanity unit and a separate shower enclosure.
OUTSIDE The property is set within an enclosed garden surrounded by a picket fence. Around the lawn is planted with low maintenance shingle beds and coastal shrubs. There is a newly decked patio area and additional features include a powered garden workshop, a lean-to greenhouse and a Wendy house/shed. Off road parking is available at the front of the property for several vehicles, with views stretching out toward the lighthouse and beyond.
FURTHER INFORMATION Local Authority: Folkestone & Hythe District Council. Council Tax Band A
Mains electricity and water. LPG heating. Private drainage.
Electrical Installation Condition Report (EICR) Certificate
Broadband speed: Standard 2 Mbps available. Source Ofcom
Flood risk summary: Very low risk. Source GOV.UK
Brochures
Brochure- COUNCIL TAXA payment made to your local authority in order to pay for local services like schools, libraries, and refuse collection. The amount you pay depends on the value of the property.Read more about council Tax in our glossary page.
- Ask agent
- PARKINGDetails of how and where vehicles can be parked, and any associated costs.Read more about parking in our glossary page.
- Yes
- GARDENA property has access to an outdoor space, which could be private or shared.
- Yes
- ACCESSIBILITYHow a property has been adapted to meet the needs of vulnerable or disabled individuals.Read more about accessibility in our glossary page.
- Ask agent
The Dungeness Estate, Dungeness, Kent TN29 9NA
Add an important place to see how long it'd take to get there from our property listings.
__mins driving to your place
Your mortgage
Notes
Staying secure when looking for property
Ensure you're up to date with our latest advice on how to avoid fraud or scams when looking for property online.
Visit our security centre to find out moreDisclaimer - Property reference 100628009454. The information displayed about this property comprises a property advertisement. Rightmove.co.uk makes no warranty as to the accuracy or completeness of the advertisement or any linked or associated information, and Rightmove has no control over the content. This property advertisement does not constitute property particulars. The information is provided and maintained by Phillips & Stubbs, Rye. Please contact the selling agent or developer directly to obtain any information which may be available under the terms of The Energy Performance of Buildings (Certificates and Inspections) (England and Wales) Regulations 2007 or the Home Report if in relation to a residential property in Scotland.
*This is the average speed from the provider with the fastest broadband package available at this postcode. The average speed displayed is based on the download speeds of at least 50% of customers at peak time (8pm to 10pm). Fibre/cable services at the postcode are subject to availability and may differ between properties within a postcode. Speeds can be affected by a range of technical and environmental factors. The speed at the property may be lower than that listed above. You can check the estimated speed and confirm availability to a property prior to purchasing on the broadband provider's website. Providers may increase charges. The information is provided and maintained by Decision Technologies Limited. **This is indicative only and based on a 2-person household with multiple devices and simultaneous usage. Broadband performance is affected by multiple factors including number of occupants and devices, simultaneous usage, router range etc. For more information speak to your broadband provider.
Map data ©OpenStreetMap contributors.








