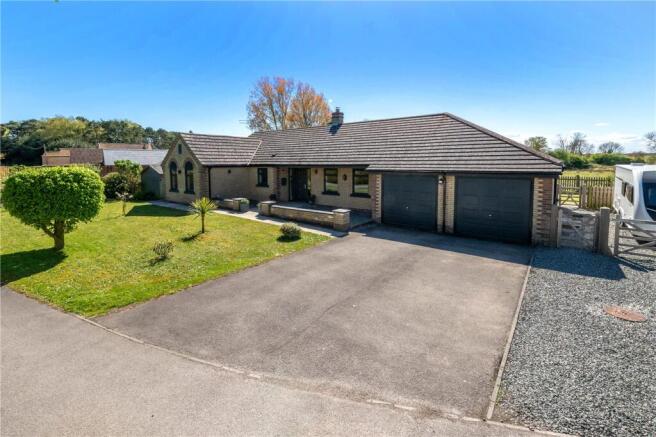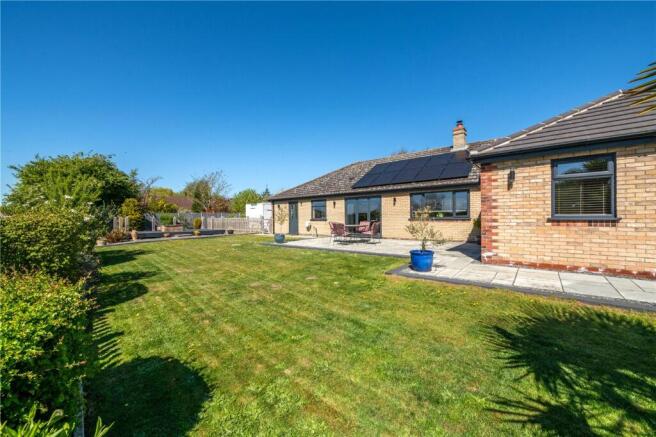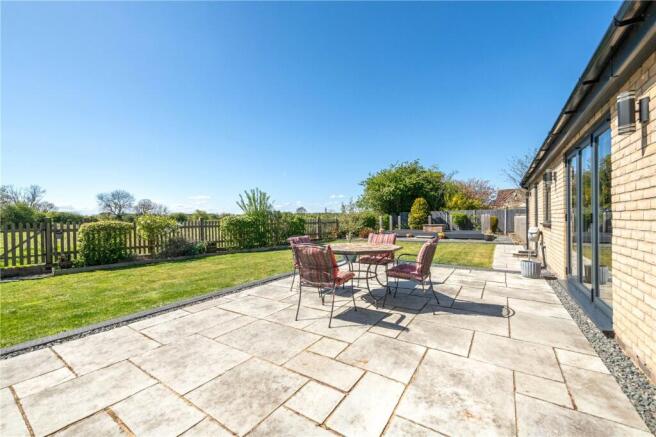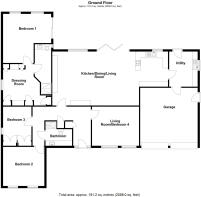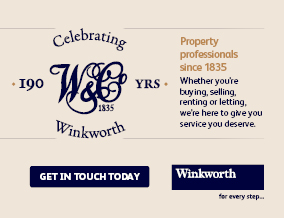
The Paddocks, Potterhanworth, Lincoln, Lincolnshire, LN4

- PROPERTY TYPE
Bungalow
- BEDROOMS
4
- BATHROOMS
2
- SIZE
Ask agent
- TENUREDescribes how you own a property. There are different types of tenure - freehold, leasehold, and commonhold.Read more about tenure in our glossary page.
Freehold
Description
This spacious and stylish home features Four well-proportioned bedrooms, including a luxurious master suite complete with a private dressing room and contemporary en-suite showerroom and solar panels and battery storage system.
Designed with modern living in mind, the heart of the home is the impressive open-plan kitchen, dining, and living area – ideal for both family life and entertaining. Large windows and bi folding doors offer an abundance of natural light and seamless access to the south-westerly facing rear garden, which enjoys uninterrupted views over open paddock land.
Externally, the property benefits from a private driveway, a double garage, and additional parking space—perfect for a caravan or motorhome.
Located in a peaceful setting with a strong sense of community, this home offers the perfect balance of rural charm and modern convenience.
Reception Hallway
Approached via a centrally glazed composite door with full height side windows the reception hallway has two spacious storage cupboards, LVT flooring, radiators, telephone point, loft access.
Kitchen, Dining, Living Room
11.15m x 4m
Spanning the majority of the rear of the property the spacious kitchen, dining, living room has two UPVC windows and a central triple bifolding door to the rear aspect leading to the garden, the living area has an exposed brick fireplace with oak mantle housing multi fuel burning stove on tiled hearth, media wall hosuing TV and storage alcoves. The kitchen is fully fitted with a substantial range of base, eye level and larder shaker style units with solid oak work surfacing over, eye level double oven and microwave, ceramic induction hob with extractor over, one and a half bowl ceramic sink, built in dishwasher and fridge freezer, LVT flooring.
Utility Room
2.72m x 2.7m
UPVC window to side aspect, door to rear aspect leading to garden, fitted with complimentary base and eye level units with solid oak work surfacing over, one and a half bowl ceramic sink, space for washing machine and tumble dryer, personal door to double garage.
Living Room / Bedroom 4
4.4m x 3.18m
Two UPVC windows to front aspectradiator, LVT flooring.
Master Suite
comprising Dressing Room 14'1" x 12'9" UPVC window to side aspect, fitted with a range of bedroom furniture comprising wardrobes, drawers and dressing table, LVT flooring. Master Bedroom 15'1" x 14'9" Two UPVC windows to rear aspect, patio doors to side aspect leading to patio and garden, wall lights, television point, LVT flooring, contemporary old school style radiator. En-Suite Opaque glazed UPVC window to side aspects, fitted with a 3 piece suite comprising walk in natural stone shower cubicle with mains fed shower over, vanity unit housing WC, vanity unit housing hand wash basin, old school towel radiator, half height natural stone wall and floor tiling, illuminated vanity mirror.
Bedroom 2
3.86m x 3.66m
Having two UPVC windows to front aspect, old school style radiator, television point, LVT flooring.
Bedroom 3
4.4m x 3.18m
UPVC window to side aspect, fitted with a range of bedroom furniture comprising 4 wardrobes with above and below cupboards, side shelved storage, LVT floors, radiator.
Family Bathroom
Opaque glazed UPVC window to front aspect, fitted with a 3 piece suite comprising natural stone shower cubicle with twin head mains fed shower over, vanity unit housing WC, seperate vanity unit and built in storage with oak surfacing housing hand wash basin, full height old school towel radiator natural stone wall and floor tiling with underfloor heating.
Outside
The property boasts a central village location and a cul de sac position in a small development of similar properties. The front garden is principally laid to lawn with established inset shrubbery. The is a double tarmac driveway offering parking for two cars leading to the DOUBLE GARAGE 18' x 17'8" iwth light power, fitted shelving and personal side door, to the sid eof the driveway is an additional parking area for up to 3 cars with twin timber gates and a personal gate leading to a further gravelled parking area with tap and lower point ideal for caravan/motor home storage. The rear garden is of particular note being south westerly facing and affording paddock views, the garden is laid to a shaped lawn with generous paved patio, a gravelled and raised decked seating area, the rear garden is surrounded by a flower and shrub border, the gardens extend to the side of the property being laid to a paved and gravelled area with a large timer shed having light, power and (truncated)
Brochures
Web Details- COUNCIL TAXA payment made to your local authority in order to pay for local services like schools, libraries, and refuse collection. The amount you pay depends on the value of the property.Read more about council Tax in our glossary page.
- Band: E
- PARKINGDetails of how and where vehicles can be parked, and any associated costs.Read more about parking in our glossary page.
- Yes
- GARDENA property has access to an outdoor space, which could be private or shared.
- Yes
- ACCESSIBILITYHow a property has been adapted to meet the needs of vulnerable or disabled individuals.Read more about accessibility in our glossary page.
- Ask agent
The Paddocks, Potterhanworth, Lincoln, Lincolnshire, LN4
Add an important place to see how long it'd take to get there from our property listings.
__mins driving to your place
Explore area BETA
Lincoln
Get to know this area with AI-generated guides about local green spaces, transport links, restaurants and more.
Your mortgage
Notes
Staying secure when looking for property
Ensure you're up to date with our latest advice on how to avoid fraud or scams when looking for property online.
Visit our security centre to find out moreDisclaimer - Property reference SLE250254. The information displayed about this property comprises a property advertisement. Rightmove.co.uk makes no warranty as to the accuracy or completeness of the advertisement or any linked or associated information, and Rightmove has no control over the content. This property advertisement does not constitute property particulars. The information is provided and maintained by Winkworth, Sleaford. Please contact the selling agent or developer directly to obtain any information which may be available under the terms of The Energy Performance of Buildings (Certificates and Inspections) (England and Wales) Regulations 2007 or the Home Report if in relation to a residential property in Scotland.
*This is the average speed from the provider with the fastest broadband package available at this postcode. The average speed displayed is based on the download speeds of at least 50% of customers at peak time (8pm to 10pm). Fibre/cable services at the postcode are subject to availability and may differ between properties within a postcode. Speeds can be affected by a range of technical and environmental factors. The speed at the property may be lower than that listed above. You can check the estimated speed and confirm availability to a property prior to purchasing on the broadband provider's website. Providers may increase charges. The information is provided and maintained by Decision Technologies Limited. **This is indicative only and based on a 2-person household with multiple devices and simultaneous usage. Broadband performance is affected by multiple factors including number of occupants and devices, simultaneous usage, router range etc. For more information speak to your broadband provider.
Map data ©OpenStreetMap contributors.
