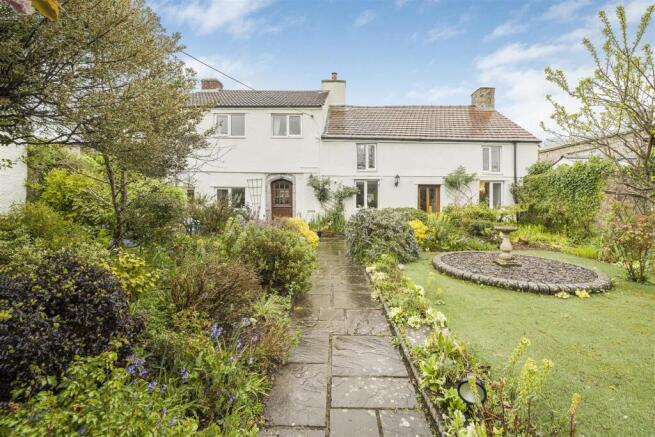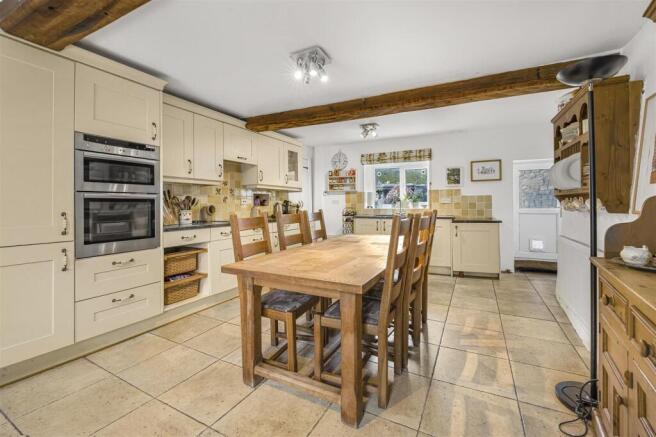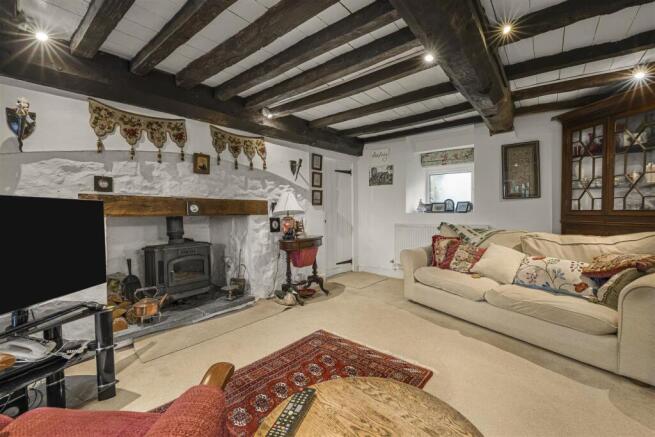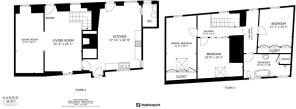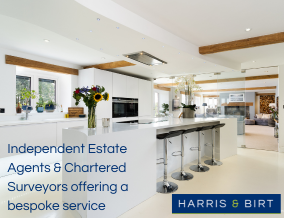
Llanmaes, Llantwit Major

- PROPERTY TYPE
Cottage
- BEDROOMS
3
- BATHROOMS
1
- SIZE
1,671 sq ft
155 sq m
- TENUREDescribes how you own a property. There are different types of tenure - freehold, leasehold, and commonhold.Read more about tenure in our glossary page.
Freehold
Key features
- Detached Character Cottage
- Three Spacious Bedrooms
- Two Reception Rooms
- Pretty Garden
- Detached Garage
- Character Features Throughout
- Popular Vale Village
- No Onward Chain
- EPC - D
Description
Llanmaes offers an attractive blend of old and new with local facilities including the parish church and the Blacksmiths Arms. More comprehensive local facilities are available in Llantwit Major, just a few minutes drive away and even walking distance for the more enthusiastic. Facilities in Llantwit Major include a wide range of shops both national and local, schooling of excellent reputation for all ages, a wide range of sporting and recreational facilities and including Llantwit Major Beach which is on the heritage coastline and just a mile to the south of the town. Usefully Llantwit Major has a railway station which connects Bridgend to Cardiff. The popular market town of Cowbridge is within easy driving distance. Easy access to the main road network brings major centres including the capital city of Cardiff within comfortable commuting distance.
Accommodation -
Ground Floor -
Living Room - 3.45m x 6.43m (11'4" x 21'1") - The property is entered from the front via a part glazed door straight into the living room. Central feature Ingelnook fireplace containing freestanding wood burning stove set on a slate hearth with a stone surround and oak mantel. Window overlooking front garden with deep sill. Obscure glazed window to rear with deep sill. Exposed ceiling beams. Fitted carpet. Radiator. Ceiling spotlights. Opening into dining room. Staircase leading to first floor landing.
Dining Room - 2.59m x 6.27m (8'6" x 20'7") - Window overlooking front garden with deep sill. Exposed ceiling beams. Continuation of fitted carpet from living room. Two radiators. Wall lights.
Kitchen - 5.46m x 6.71m (17'11" x 22') - Traditional farmhouse style kitchen in cream with features to include; range of wall and base units with granite worksurfaces over and tiled splashbacks. Inset 1.5 bowl stainless steel sink with curved mixer tap and draining grooves into worktop. Countertop electric four ring hob with overhead extractor fan. Eyeline oven and grill built into cabinet with storage over and under. Integrated fridge/freezer with matching decor panel. Undercounter integrated dishwasher with matching decor panel. Undercounter fridge with matching decor panel. Walk-in pantry cupboard with double doors and shelving. Window overlooking front garden with deep sill. Window overlooking rear courtyard with deep sill. Part glazed wooden stable door leading out to front garden. Tiled flooring. Exposed ceiling beams. ceiling cluster spotlights. Radiator. Part glazed door to rear courtyard with cat flap. Double doors to utility/WC.
Utility/Wc - Window overlooking front garden. Low level WC. Wall mounted wash hand basin with taps. Plumbing for washing machine. Continuation of tiled floor from kitchen. Ceiling spotlights. Extractor fan.
First Floor -
Landing - Stairs from living room onto first floor landing. Split level to bedrooms. Fitted carpet. Radiator. Pendant ceiling light. Window overlooking front garden. Doors to all first floor rooms.
Master Bedroom - 3.05m x 5.56m (10' x 18'3") - Window overlooking front garden. Velux roof window to rear. Full width fitted wardrobes. Fitted carpet. Radiator. Pendant ceiling light. Wall lights.
Bedroom Two - 4.57m x 4.06m (15' x 13'4") - Window overlooking front garden. Full width fitted wardrobes. Fitted carpet. Radiator. Pendant ceiling light. Wall lights. Loft access hatch.
Bedroom Three - 3.38m x 3.99m (11'1" x 13'1") - Velux roof window to rear. Obscure decorative glazed window to landing. Fitted carpet. Radiator. Pendant ceiling light.
Bathroom - 4.70m x 2.39m (15'5" x 7'10") - Spacious bathroom with features to include; fully tiled shower cubicle with wall mounted, mains connected shower. Free standing roll top bath with hot and cold taps. Pedestal wash hand basin. Low level WC. Part tongue and grooved panelled walls. Tiled flooring. Airing cupboard containing Glow worm gas combination boiler and shelving. Obscure glazed window overlooking rear. Further window to rear. Radiator. Pendant ceiling light. Extractor fan. Shaving point.
Outside - South westerly front garden with a pretty flagstone path leading to the front door and spacious area of patio, ideal for seating and alfresco dining. The garden is well stocked with pretty planted borders offering a mix of seasonal flowers, shrubs and mature trees, one being a particularly lovely cherry blossom. There is an area of astro turf for ease of maintenance. Walled to all sides allowing privacy. To the rear is a pretty courtyard laid to flagstone paving with gated access to the rear lane that leads to the detached single car garage (there is a separate Possessory Title on the garage - for further details please enquire with the office). Lapsed planning for a single storey rear extension, potential for similar development subject to further planning consent.
Services - All mains services are connected to the property. UPVC double glazing throughout. Gas central heating via combination boiler. Freehold.
Directions - Travelling from our office at 65 High Street, Cowbridge, travel up the High Street westwards, and take a left onto Llantwit Major Road. Travel all the up Llantwit Major road until you reach the T junction at Nash Manor and take a left, travel down the B4268 for around a mile and take the 3rd exit left towards Frampton, at the crossroads take a right and travel into Llanmaes. When you get into the village travel over the river onto Tyle House Close and take your second right, staying on Tyle House Close, At the T junction turn right and travel along this lane passing the bungalows on your right hand side. As the church comes into sight Ivy Cottage is on your left hand side, indicated by our Harris & Birt for sale board, with parking available outside the gate at the front.
Brochures
Llanmaes, Llantwit MajorBrochure- COUNCIL TAXA payment made to your local authority in order to pay for local services like schools, libraries, and refuse collection. The amount you pay depends on the value of the property.Read more about council Tax in our glossary page.
- Band: F
- PARKINGDetails of how and where vehicles can be parked, and any associated costs.Read more about parking in our glossary page.
- Yes
- GARDENA property has access to an outdoor space, which could be private or shared.
- Yes
- ACCESSIBILITYHow a property has been adapted to meet the needs of vulnerable or disabled individuals.Read more about accessibility in our glossary page.
- Ask agent
Llanmaes, Llantwit Major
Add an important place to see how long it'd take to get there from our property listings.
__mins driving to your place
Your mortgage
Notes
Staying secure when looking for property
Ensure you're up to date with our latest advice on how to avoid fraud or scams when looking for property online.
Visit our security centre to find out moreDisclaimer - Property reference 33826602. The information displayed about this property comprises a property advertisement. Rightmove.co.uk makes no warranty as to the accuracy or completeness of the advertisement or any linked or associated information, and Rightmove has no control over the content. This property advertisement does not constitute property particulars. The information is provided and maintained by Harris & Birt, Cowbridge. Please contact the selling agent or developer directly to obtain any information which may be available under the terms of The Energy Performance of Buildings (Certificates and Inspections) (England and Wales) Regulations 2007 or the Home Report if in relation to a residential property in Scotland.
*This is the average speed from the provider with the fastest broadband package available at this postcode. The average speed displayed is based on the download speeds of at least 50% of customers at peak time (8pm to 10pm). Fibre/cable services at the postcode are subject to availability and may differ between properties within a postcode. Speeds can be affected by a range of technical and environmental factors. The speed at the property may be lower than that listed above. You can check the estimated speed and confirm availability to a property prior to purchasing on the broadband provider's website. Providers may increase charges. The information is provided and maintained by Decision Technologies Limited. **This is indicative only and based on a 2-person household with multiple devices and simultaneous usage. Broadband performance is affected by multiple factors including number of occupants and devices, simultaneous usage, router range etc. For more information speak to your broadband provider.
Map data ©OpenStreetMap contributors.
