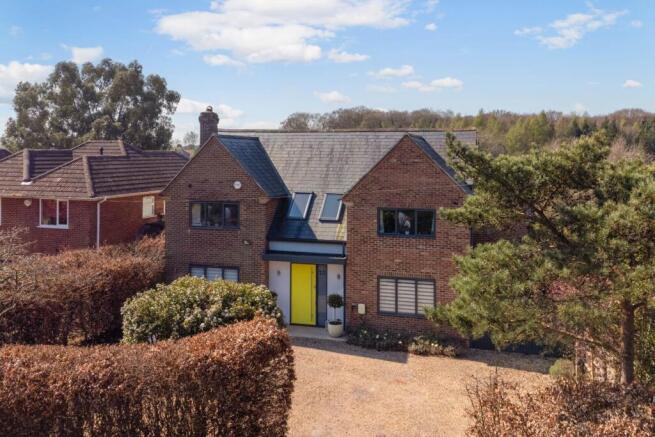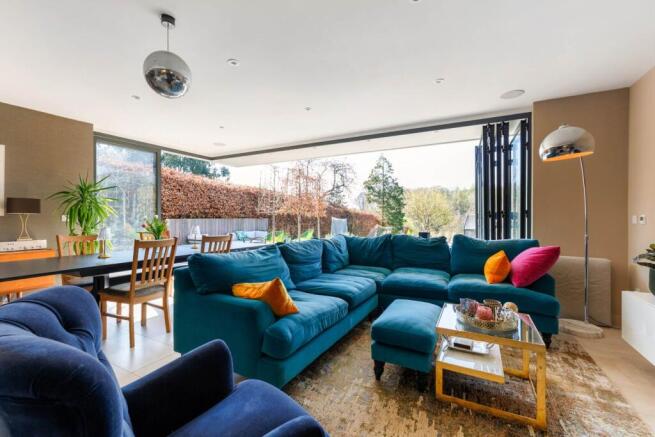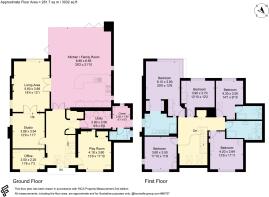Halcyon, Peppard Common

- PROPERTY TYPE
Detached
- BEDROOMS
5
- BATHROOMS
4
- SIZE
3,014 sq ft
280 sq m
- TENUREDescribes how you own a property. There are different types of tenure - freehold, leasehold, and commonhold.Read more about tenure in our glossary page.
Freehold
Key features
- Large Fabulous Kitchen/Family Room
- Living Room
- Three Further Reception Rooms
- Main Bedroom with Full Ensuite Bathroom
- Guest Suite with Ensuite and Three Further Double Bedrooms
- Full Family Bathroom & Seperate Ground Floor Shower Room
- Utility & Boot Room
- Delightful Private Landscaped Gardens with Alfresco Dining Areas
- Gas Central Heating & Double Glazing
- Driveway & Parking
Description
Halcyon is an attractive modern family home in the highly regarded village of Peppard Common, beautifully presented throughout, having been remodelled and extended to a high standard, providing exceptionally spacious well thought out family living. Enjoying underfloor heating hard wood internal doors, and high quality bathroom fittings. With just over 3000 sq ft there are four reception rooms, a spacious hall and a fabulous large family Kitchen/Dining/Sitting room with full width bifold doors opening onto the beautiful patio, where you can enjoy Al Fresco dining in the South Westerly facing garden. The large utility area includes boot room, laundry room and an additional shower room. There is a further guest WC on the ground floor. On the first floor are five spacious double bedrooms, two with ensuites, the main bedroom boasting a wonderful spacious full ensuite with freestanding bath and walk in shower and double vanity sink unit. There is a guest ensuite and spacious family bathroom..
The gardens are private and secluded, landscaped 3 years ago with paving and decking areas, attractively planted pleached trees further complementing the paved areas. A central lawn leads to further landscapaed areas for relaxing, dining and children`s play spaces.
Location
Henley on Thames 4.5 miles
Reading & Crossrail 5.3 miles
M4 Motorway Jct 8/9 13 miles
Situated in the delightful village of Peppard Common, just a few miles west of Henley on Thames, a wonderful vibrant community, with a large common and an abundance of beautiful rural and semi-rural countryside walks, with several highly popular pubs, tennis and cricket clubs, local village shop and the pet barn, all close walking distance. For commuters, the local bus stop goes directly to Reading stopping at Reading train Station, with fast direct trains to London Paddington and has the further option of the new Elizabeth line. Schooling is catered for locally with Peppard Common village primary school, and transport to Gillotts secondary school in Henley. An abundance of Private schools are well catered for with bus links in the village to Abingdon, St Helen and St Katherines, Shiplake College, Pangbourne College to name a few, .
Accommodation
Extra wide front door with spacious double height entrance hall, large ceramic tiled floor, extending into the large family kitchen beyond, stairs with beautiful galleried landing, , guest cloakroom beautifully wallpapered,. There are three reception rooms to the front, study and the family and music rooms both have feature lighting, the Sitting room is accessed via double doors from both the music room and kitchen, having a large picture window overlooking the rear garden. The kitchen is a magnificent space, over 8m x 6m, with full width bifold doors, tiled floor with large ceramic tiles and under floor heating, beautifully designed with large curved peninsular unit with Corian work top, double sink with Quooker tap numerous built under cupboards and drawers. Extensive full height cupboards to one wall, incorporating various Neff appliances, including larder fridge & larder freezer, oven and steam oven, with warming drawer, dishwasher, induction hob and extractor canopy. There is a generous Utility room with Boot room off, gas boiler, water softener and door to side, further shower room with WC.
On the first floor is a beautiful galleried landing, with curved balustrade, there are five double bedrooms, the main bedroom having a vaulted ceiling, picture window to rear with views over the garden and woodland beyond. Dressing area with wardrobes and built in dressing table with shelving, opens into a wonderful spacious ensuite all beautifully tiled with walk in shower, freestanding bath, twin vanity unit with wash basins and WC. Integrated TV. The guest bedroom has an ensuite shower room, with walk in shower, wash basin and WC. The family bathroom is beautifully fully tiled, with large inset bath, deep walk in shower and double vanity wash basin, WC and designer towel rail.
Outside
There is a gravel drive to the front, with parking for many vehicles, electric car charging point, and further power points The rear garden has two water taps, landscaped just three years ago, enjoys split level hard wood decking and porcelain tiled patio, complemented by pleached specimen trees and beautiful planting. Natural hedging to either side of the garden with lawn, leading to a central versatile Al fresco seating and play area. Beyond here is a sloped natural lawn, with various trees including fruit and mature varieties, a garden shed and composting area.
Services
All main services, gas central heating with part underfloor heating.
Local Authority
South Oxfordshire District Council. Council Tax band F
what3words /// pepper.splashes.roadways
Notice
Please note we have not tested any apparatus, fixtures, fittings, or services. Interested parties must undertake their own investigation into the working order of these items. All measurements are approximate and photographs provided for guidance only.
Brochures
Web Details- COUNCIL TAXA payment made to your local authority in order to pay for local services like schools, libraries, and refuse collection. The amount you pay depends on the value of the property.Read more about council Tax in our glossary page.
- Band: F
- PARKINGDetails of how and where vehicles can be parked, and any associated costs.Read more about parking in our glossary page.
- Off street
- GARDENA property has access to an outdoor space, which could be private or shared.
- Private garden
- ACCESSIBILITYHow a property has been adapted to meet the needs of vulnerable or disabled individuals.Read more about accessibility in our glossary page.
- Ask agent
Halcyon, Peppard Common
Add an important place to see how long it'd take to get there from our property listings.
__mins driving to your place
Your mortgage
Notes
Staying secure when looking for property
Ensure you're up to date with our latest advice on how to avoid fraud or scams when looking for property online.
Visit our security centre to find out moreDisclaimer - Property reference 417_RJPC. The information displayed about this property comprises a property advertisement. Rightmove.co.uk makes no warranty as to the accuracy or completeness of the advertisement or any linked or associated information, and Rightmove has no control over the content. This property advertisement does not constitute property particulars. The information is provided and maintained by Richard Jackson PropertyConsultants, Henley On Thames. Please contact the selling agent or developer directly to obtain any information which may be available under the terms of The Energy Performance of Buildings (Certificates and Inspections) (England and Wales) Regulations 2007 or the Home Report if in relation to a residential property in Scotland.
*This is the average speed from the provider with the fastest broadband package available at this postcode. The average speed displayed is based on the download speeds of at least 50% of customers at peak time (8pm to 10pm). Fibre/cable services at the postcode are subject to availability and may differ between properties within a postcode. Speeds can be affected by a range of technical and environmental factors. The speed at the property may be lower than that listed above. You can check the estimated speed and confirm availability to a property prior to purchasing on the broadband provider's website. Providers may increase charges. The information is provided and maintained by Decision Technologies Limited. **This is indicative only and based on a 2-person household with multiple devices and simultaneous usage. Broadband performance is affected by multiple factors including number of occupants and devices, simultaneous usage, router range etc. For more information speak to your broadband provider.
Map data ©OpenStreetMap contributors.




