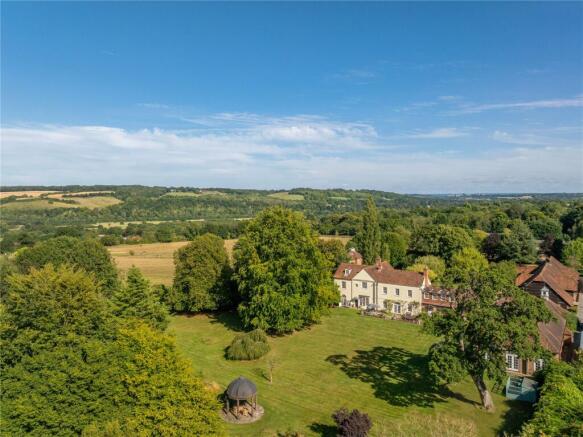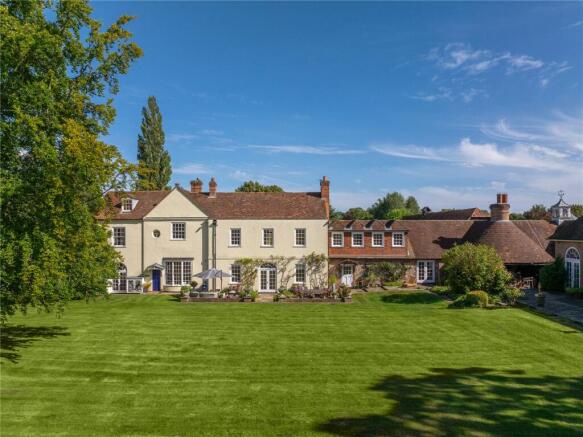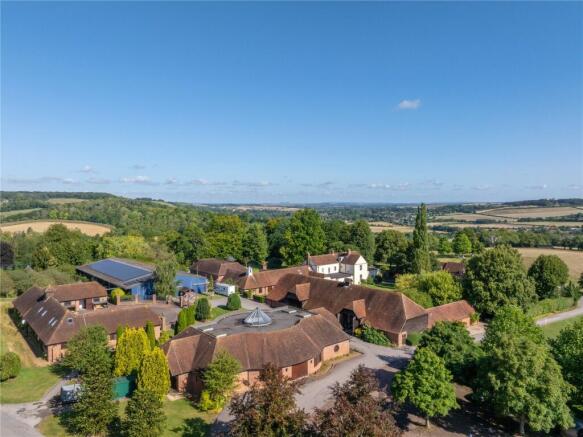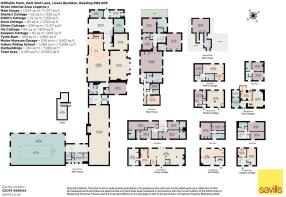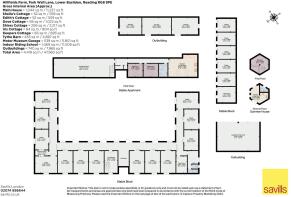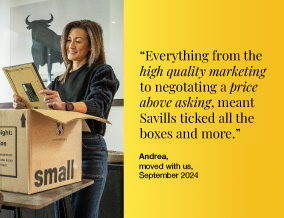
Hillfields Farm, Lower Basildon, Reading, Berkshire, RG8

- PROPERTY TYPE
Equestrian Facility
- BEDROOMS
7
- BATHROOMS
8
- SIZE
11,235 sq ft
1,044 sq m
- TENUREDescribes how you own a property. There are different types of tenure - freehold, leasehold, and commonhold.Read more about tenure in our glossary page.
Freehold
Key features
- Principal country house extending to 11,235 sq ft with five reception rooms, seven bedrooms, eight bathrooms and indoor pool
- Charming gardens including lawns, apple and pear orchard and tennis court
- 18th Century Tythe Barns used for weddings and events business
- Purpose built motor museum used for garaging. Machinery storage and timber storage
- Terrace of six cottages and stable flat
- Equestrian facilities including indoor riding school with viewing platform, 18 stables, 50 acres of pasture paddocks
- LOT 1 – 81.11 Acres
- LOT 2 - Arable farmland and mature woodland - 160.19 Acres
- LOT 3 - Woodland with river frontage and an island on the River Thames - 10.14 Acres
- EPC Rating = E
Description
Description
Hillfields Farm is situated in an elevated position overlooking the Thames Valley. The principal house is set in beautiful gardens and surrounded by its own land. The property boasts a diverse collection of ancillary accommodation and outbuildings, with an indoor swimming pool, tennis court, 6 cottages, equestrian facilities with stable flat, traditional Tythe Barns and motor museum garage. Combined, the
elements offer a residential equestrian country home of rare scale in such a highly desirable location whilst offering the opportunity to create a diverse income stream through the cottages, equestrian facilities, land and barns.
Hillfields Farm is available as a whole or in three Lots described below.
LOT 1: HILLFIELDS HOUSE AND GROUNDS 81.11 ACRES
The private driveway, stretching approximately 560m and accessed off the Reading road, gently rises through the pasture paddocks to arrive at Hillfields House. The house, surrounded by beautiful gardens, orchards and outbuildings, sits at the centre of the farm in an elevated position with exceptional views over its own land and across the Thames Valley.
Over centuries the house has evolved and been extended and today comprises a mixture of architectural styles. Today the house construction is brick and render under a clay tile roof with a red brick and part flint, wing to the rear. The oldest part of the house, dating back to 1770, is the old dairy which was converted into single storey reception room known as The Long Room which provides superb entertainment space and features an impressive inglenook fireplace and period timber beams. The current owners purchased the farm in 2006 and have made various alterations and improvements throughout. These include the development of the current wedding and events business, creating an open plan kitchen, converting a conservatory into the dining room, and improvements to the sustainability and efficiency of services through the installation of solar panels and a woodchip biomass boiler.
The accommodation extends to 11,237 sq ft over three floors and a cellar. From the front porch is the well-proportioned reception hall which features timber floors and French doors giving access out to the west lawns. The hall gives access to two studies, the sitting room and the open plan kitchen and breakfast room. An impressive space, the bespoke Charles Yorke kitchen in American black walnut with Madagascan Lemurian granite worktops, features an island with an induction hob, fitted units with secondary ovens and an aga. At the rear of the room is a breakfast dining area and a sitting area around an open fire with stone mantle. The kitchen enjoys views out over the west lawns through a beautiful bow window and French doors lead out to the terrace and outdoor dining space. The cellar is accessed from the kitchen.
The kitchen and sitting room lead into the formal dining room with ample space for 18 to 20 seated guests. The French doors lead out to the east facing gardens.
To the rear of the ground floor is a shower room with access out to the west lawn, a boot room and an ensuite bedroom with a beautiful bay window and French doors out to the east lawn.
The back stair hall connects through to The Long Room which has access out to both the east and west gardens. An extension connects the living accommodation to the indoor pool and includes a sauna, changing room, cloakroom and plant room. The pool was originally designed as an outdoor pool and the previous owners designed and built the pool house which features nine sets of French doors leading onto the west terrace and gardens. The pool is not currently in use and has been drained.
The stairs from the reception hall rise to the first floor landing, the principal bedroom suite and three guest bedroom suites. From the landing are stairs to a second floor bedroom suite. To the rear of the first floor is a seventh single bedroom, shower room and laundry room.
THE GARDENS
The house benefits from a wonderful flow from the living accommodation out to the gardens and outdoor entertainment spaces. A stone terrace runs along the western façade of the house. Adjoining the old dairy is an impressive brick-built BBQ area with six built in BBQ bays with sliding racking system and two spits and seating under a curved cone roof.
The west lawns feature mature trees including beech and oak and enjoy far reaching views north east over the Thames Valley to the Chiltern Hills beyond. A Wisteria covered walkway leads round the back of the pool house to the tennis court and summer house. The east lawn lies is enclosed between the house, Tythe barn, stables and cottages.
To the south of the outbuildings and tennis court is a mature orchard of a mixed variety of apples, pears and quinces.
THE COTTAGES
The terrace of six cottages enjoys one of the best positions on the farm with far-reaching views over the pasture land and across the Valley. The redbrick cottages are thought to date back to the 18th Century and have been part converted over time from a Granary and Dove Cot. Each cottage is currently let on Assured Shorthold Tenancies.
EQUESTRIAN FACILITIES
The two stable blocks consist of 18 stables in total with 2 tack rooms. The main U-shaped stable block has a total of 13 stalls as well as a tack room, feed room, wash box and bathroom. The second smaller stable block has a further 5 stalls and the second tack room.
The riding school comprises of a 20 X 40 Martin Collins indoor arena with a viewing area on both the ground and first floor, which leads to a class room perfect for clinics.
The majority of the turnout paddocks are situated south of the outbuildings and there are additional paddocks north of the house and either side of the drive. The 50 acres of pasture land with secure post and rail fencing with electric automatic water troughs and a number of fields which include field shelters.
There is extensive hacking in the local area and connected by bridlepaths and country lanes.
TYTHE BARN
Large barn perfect for entertaining. Includes a kitchen, Bar area, 4 WC’s and mezzanine.
WEDDING AND EVENTS BUSINESS
The current owners have established a wedding and events business, utilising the Tythe Barn, gardens and grounds as a wonderful reception and ceremony space. There is a ceremony licence, and couples can choose to marry in the Spinney in the paddock north east of the house which enjoys the far-reaching views.
The Tythe barn has capacity to seat up to 120 guests and the owners host about 60-70 weddings a year.
LOT 2 160.19 ACRES
Off-lying to the north west of Hillfields House lies 160 acres of gently rolling land which includes 31.5 acres of arable farmland and 128.5 acres of mixed woodland. The arable land is classified as Grade 3 and has been farmed in-hand through a contract farmer on an operation to operation basis.
The woodland is actively managed and is subject to a woodland management plan. The timber is used for the farms woodchip boiler and in recent years the current owners have replanted areas of the woodland. The woodland and arable land has road access from Hook End Lane.
The land adds great amenity to the property, historically the owners ran a family shoot over the land.
LOT 3 10.14 ACRES
Off-lying to the north of Hillfields House and Lot 2 is 10.14 acres of land adjoining the River Thames and including an island connected to the riverbank by a footbridge. The majority of the land is planted with Willow, some of which is harvested for weaving. The river bank and island add great amenity to Hillfields House and the current owners have enjoyed using the area for summer picnics, boating, kayaking and paddle-boarding on the River.
The land benefits from an easement which gives access to a neighbouring slipway into the River.
Location
Road: The A329 runs northwest to southeast in close proximity to the eastern boundary of the farm. Allowing convenient access to the south and the midlands. The M3 and M4 motorways provide direct routes into London.
Rail: The nearest railway station is Pangbourne which provides a 9 minute train journey into Reading station and 25 minutes from there into London Paddington.
Air: Heathrow Airport is within an easy reach, offering extensive domestic and international flights.
Schools- The area is particularly sought after because of its excellent range of primary & secondary schools in both the private and state sector. Local prep schools include The Oratory Prep Near Chekendon, Elstree (boys) near Woolhampton, Moulsford prep (Co-Ed up to age 7, then all boys) and Cranford Prep both near Cholsey, St Andrew’s Prep near Pangbourne and Brockhurst and Marlston prep near Bucklebury. At senior level Bradfield College, Marlborough College, Wellington college, Queen Anne’s Caversham (girls), Radley College (boys), Eton College (boys), St Mary’s Ascot (girls) plus many more, are all within an hours drive from Lower Basildon. There are also multiple well regarded grammar schools in the area.
Square Footage: 11,235 sq ft
Acreage: 251.68 Acres
Directions
Postcode: RG8 9PE
Additional Info
Viewings are strictly by appointment only with Savills Agents.
Brochures
Web Details- COUNCIL TAXA payment made to your local authority in order to pay for local services like schools, libraries, and refuse collection. The amount you pay depends on the value of the property.Read more about council Tax in our glossary page.
- Band: H
- PARKINGDetails of how and where vehicles can be parked, and any associated costs.Read more about parking in our glossary page.
- Yes
- GARDENA property has access to an outdoor space, which could be private or shared.
- Yes
- ACCESSIBILITYHow a property has been adapted to meet the needs of vulnerable or disabled individuals.Read more about accessibility in our glossary page.
- Ask agent
Hillfields Farm, Lower Basildon, Reading, Berkshire, RG8
Add an important place to see how long it'd take to get there from our property listings.
__mins driving to your place
Your mortgage
Notes
Staying secure when looking for property
Ensure you're up to date with our latest advice on how to avoid fraud or scams when looking for property online.
Visit our security centre to find out moreDisclaimer - Property reference LAR240027. The information displayed about this property comprises a property advertisement. Rightmove.co.uk makes no warranty as to the accuracy or completeness of the advertisement or any linked or associated information, and Rightmove has no control over the content. This property advertisement does not constitute property particulars. The information is provided and maintained by Savills, Residential & Country Agency. Please contact the selling agent or developer directly to obtain any information which may be available under the terms of The Energy Performance of Buildings (Certificates and Inspections) (England and Wales) Regulations 2007 or the Home Report if in relation to a residential property in Scotland.
*This is the average speed from the provider with the fastest broadband package available at this postcode. The average speed displayed is based on the download speeds of at least 50% of customers at peak time (8pm to 10pm). Fibre/cable services at the postcode are subject to availability and may differ between properties within a postcode. Speeds can be affected by a range of technical and environmental factors. The speed at the property may be lower than that listed above. You can check the estimated speed and confirm availability to a property prior to purchasing on the broadband provider's website. Providers may increase charges. The information is provided and maintained by Decision Technologies Limited. **This is indicative only and based on a 2-person household with multiple devices and simultaneous usage. Broadband performance is affected by multiple factors including number of occupants and devices, simultaneous usage, router range etc. For more information speak to your broadband provider.
Map data ©OpenStreetMap contributors.
