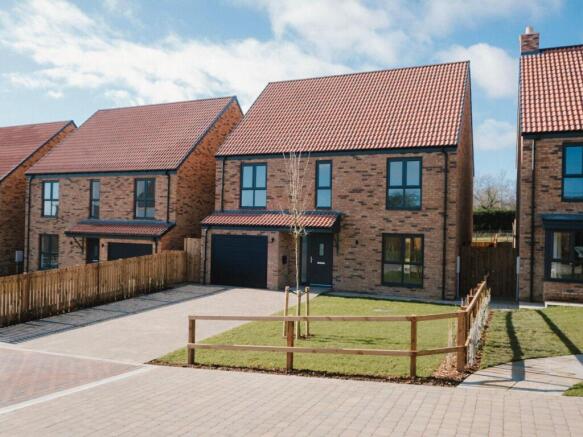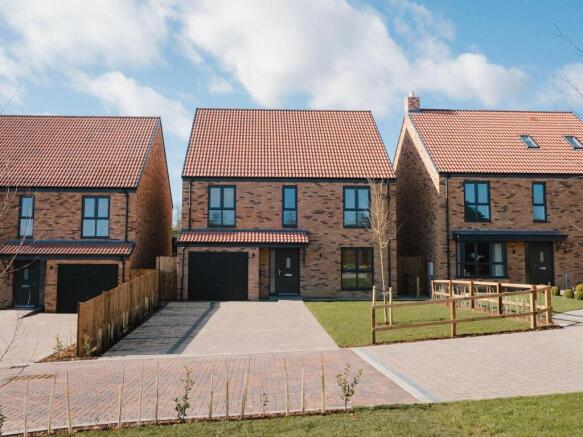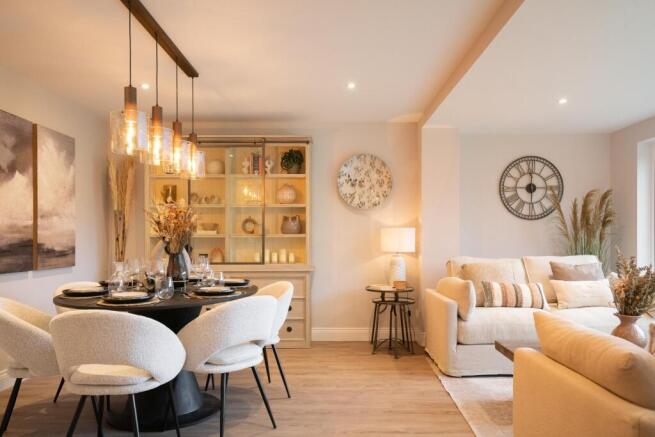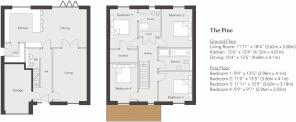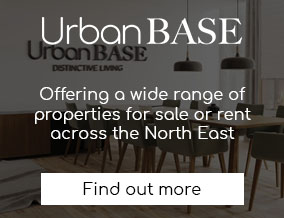
4 The Pines, Hamsterley Pastures, Hamsterley, Bishop Auckland, DL13

- PROPERTY TYPE
Detached
- BEDROOMS
4
- BATHROOMS
2
- SIZE
1,698 sq ft
158 sq m
- TENUREDescribes how you own a property. There are different types of tenure - freehold, leasehold, and commonhold.Read more about tenure in our glossary page.
Freehold
Key features
- Showhome Available to View Via Appointment
- 10-Year ICW New Homes Warranty
- 2-Year Forric Homes Aftercare
- Premium Contemporary Kitchen with Quartz Worktops
- Generous Landscaped Gardens with Premium Paving
- Integral Single Garage with EV Charging
- Move in Ready!
- Fully Integrated NEFF Appliances
- Aluminium Bi-Fold Doors to Rear Garden
- Porcelanosa Premium Tiling & Sanitaryware
Description
Spring Promotion: We’re offering a £5,000 incentive, bespoke to your choosing this Spring. Looking for contributions towards Stamp Duty, Estate Agent fees, or Interior Upgrades in your new Forric Home? The choice is yours
Showhome Open – Drop-in viewings this Saturday 26th April 11AM – 2PM.
Hamsterley Pastures is an exclusive development of twelve homes in the heart of County Durham. Designed to complement its rural surroundings while offering modern, energy-efficient living, the development is thoughtfully arranged into North and South Courtyards. The layout maximises privacy while fostering a sense of community. With nine unique house types, each home contributes to a distinctive street scene and sense of character. Every property benefits from a private garage, driveway, and a generously sized, fenced garden. Surrounded by open countryside, residents can step out of their front door and straight onto scenic walking trails.
The Pine | A four-bedroom detached home with an integral single garage. Two available.
Ground Floor: The heart of the home is the spacious open-plan kitchen and dining area, complete with a breakfast bar, integrated NEFF appliances, and luxurious solid quartz worktops. Aluminium bi-fold doors seamlessly open onto the private turfed garden, creating a perfect indoor-outdoor flow. Underfloor heating runs throughout for added comfort. A separate utility room provides garden access, while the generous living room offers a perfect space for relaxation. A WC and ample storage add further convenience.
First Floor: Four spacious bedrooms, including a master bedroom with an en-suite, plus a separate family bathroom finished with Porcelanosa premium tiles and sanitaryware.
Outside: Each home benefits from a private landscaped garden with a premium paved patio and stunning countryside views. Garages include EV charging points, and the spacious driveways offer additional parking. Air source heat pumps ensure a sustainable and cost-effective living environment.
Personalise Your Home: At Forric Homes, we offer a range of interior choices to make your home truly yours. Select from a variety of kitchen cabinetry styles, solid worktops, flooring options, and Porcelanosa bathroom tiles—subject to build stage. For those seeking additional enhancements, we offer premium upgrades, including bespoke fitted furniture like media walls and walk-in wardrobes, enhanced kitchen features such as boiling water taps and smart storage solutions, luxurious bathroom additions like full-height tiling and custom mirrors, and advanced electrical options like feature lighting and smart security systems.
Why Buy from Forric Homes? Move in hassle-free with no onward chain as soon as your home is ready. Every home is backed by a 10-year structural warranty and a 2-year Forric Homes aftercare plan for complete peace of mind. Built by an award-winning, family-run developer with over 30 years of expertise, each Forric Home is thoughtfully designed to offer the perfect balance of timeless style, modern energy efficiency, and high-quality craftsmanship.
Book a Viewing: Discover the exceptional quality of a Forric Home for yourself. Please get in touch to arrange a viewing .
SIZE: 1,698 sq ft, 158 sq m.
Disclaimer: Some images are CGI and for illustrative purposes only.
Tenure: Freehold,Living Room
5.58m x 3.62m (18'4" x 11'11")
Kitchen
4.12m x 4.07m (13'6" x 13'4")
Dining
4.1m x 4.68m (13'5" x 15'4")
Bedroom 1
4.1m x 2.96m (13'5" x 9'9")
Bedroom 2
4.1m x 3.36m (13'5" x 11'0")
Bedroom 3
3.18m x 3.62m (10'5" x 11'11")
Bedroom 4
2.96m x 2.92m (9'9" x 9'7")
Brochures
Brochure- COUNCIL TAXA payment made to your local authority in order to pay for local services like schools, libraries, and refuse collection. The amount you pay depends on the value of the property.Read more about council Tax in our glossary page.
- Ask agent
- PARKINGDetails of how and where vehicles can be parked, and any associated costs.Read more about parking in our glossary page.
- Garage
- GARDENA property has access to an outdoor space, which could be private or shared.
- Private garden
- ACCESSIBILITYHow a property has been adapted to meet the needs of vulnerable or disabled individuals.Read more about accessibility in our glossary page.
- Ask agent
Energy performance certificate - ask agent
4 The Pines, Hamsterley Pastures, Hamsterley, Bishop Auckland, DL13
Add an important place to see how long it'd take to get there from our property listings.
__mins driving to your place
Your mortgage
Notes
Staying secure when looking for property
Ensure you're up to date with our latest advice on how to avoid fraud or scams when looking for property online.
Visit our security centre to find out moreDisclaimer - Property reference P8547. The information displayed about this property comprises a property advertisement. Rightmove.co.uk makes no warranty as to the accuracy or completeness of the advertisement or any linked or associated information, and Rightmove has no control over the content. This property advertisement does not constitute property particulars. The information is provided and maintained by Urban Base Executive, Durham. Please contact the selling agent or developer directly to obtain any information which may be available under the terms of The Energy Performance of Buildings (Certificates and Inspections) (England and Wales) Regulations 2007 or the Home Report if in relation to a residential property in Scotland.
*This is the average speed from the provider with the fastest broadband package available at this postcode. The average speed displayed is based on the download speeds of at least 50% of customers at peak time (8pm to 10pm). Fibre/cable services at the postcode are subject to availability and may differ between properties within a postcode. Speeds can be affected by a range of technical and environmental factors. The speed at the property may be lower than that listed above. You can check the estimated speed and confirm availability to a property prior to purchasing on the broadband provider's website. Providers may increase charges. The information is provided and maintained by Decision Technologies Limited. **This is indicative only and based on a 2-person household with multiple devices and simultaneous usage. Broadband performance is affected by multiple factors including number of occupants and devices, simultaneous usage, router range etc. For more information speak to your broadband provider.
Map data ©OpenStreetMap contributors.
