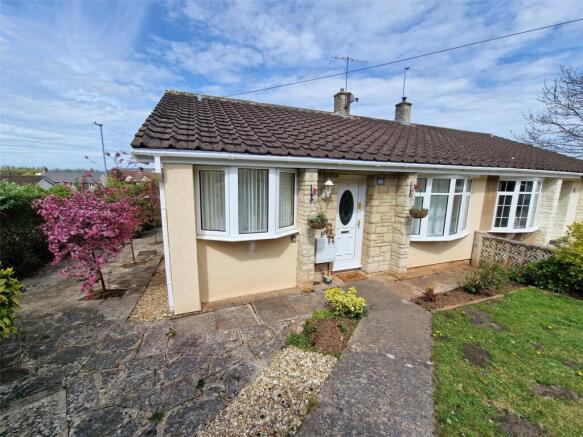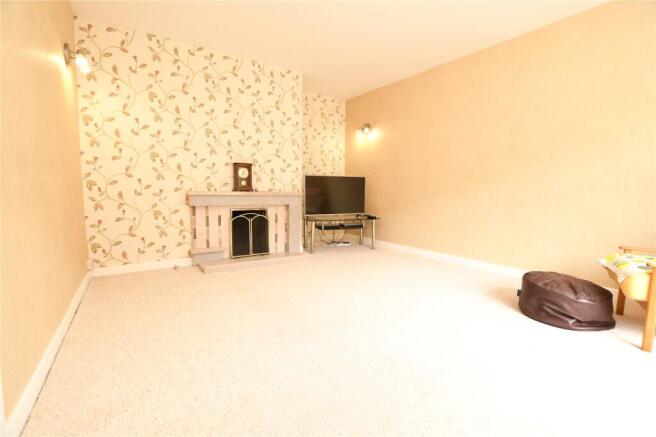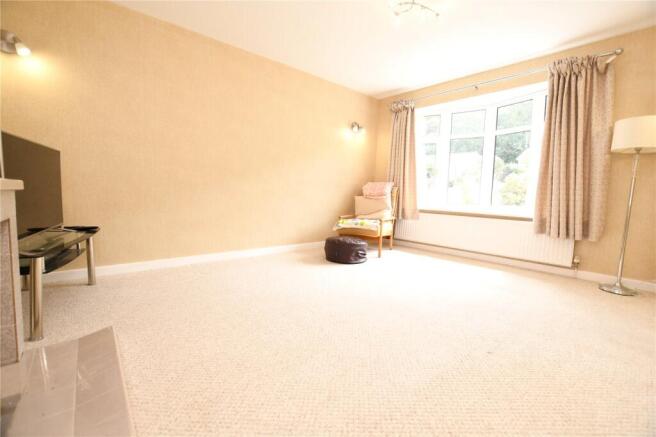
Haywood Gardens, Weston-super-Mare, North Somerset, BS24

Letting details
- Let available date:
- 15/05/2025
- Deposit:
- £0A deposit provides security for a landlord against damage, or unpaid rent by a tenant.Read more about deposit in our glossary page.
- Min. Tenancy:
- Ask agent How long the landlord offers to let the property for.Read more about tenancy length in our glossary page.
- Let type:
- Long term
- Furnish type:
- Unfurnished
- Council Tax:
- Ask agent
- PROPERTY TYPE
Bungalow
- BEDROOMS
2
- BATHROOMS
1
- SIZE
Ask agent
Key features
- A super two bedroom, semi-detached, freehold bungalow
- Located on a spacious corner plot situated on the outskirts of Hutton
- Ample off-street parking with a garage and driveway
- Front, rear and side gardens
- A delightful light and bright property
- Added benefit of UPVC double glazing and gas fired central heating
- EPC Rating D63, Council Tax Band C
- Holding deposit of 1 weeks rent applies (£276.92)
- Tenancy deposit equal to 5 weeks rent (£1384.61)
- 6-month initial fixed term tenancy agreement and thereafter monthly periodic (unless agreed otherwise between the parties)
Description
Entrance Hall
UPVC front entrance door to hallway with coved ceiling, access to roof space, radiator, doors to principal rooms, two storage cupboards, one housing 'Viessmann' gas fired boiler and controls.
Living Room
Coved ceiling, tiled fireplace with wall lights, UPVC double glazed window set in bay, radiator.
Bedroom One
A great room with views over the rear garden to the hills beyond, coved ceiling, radiator, UPVC double glazed window.
Bedroom Two
Dual aspect UPVC double glazed windows including one bay, coved ceiling, twin ceiling lights, radiator, a light and bright room.
Shower Room
Shower enclosure with mains fed shower and glass door over, low level W/C, pedestal wash hand basin, radiator, UPVC double glazed window, part tiled walls, shaver point and mirror.
Kitchen/Breakfast Room
Again a bright room overlooking the rear and side gardens, a range of kitchen floor and wall units with roll edge work surfaces and tiled splash backs over, free standing electric cooker, one and a half bowl sink and drainer with swan neck mixer tap over, space and plumbing for appliance, extractor hood, radiator, space for breakfast table, space for upright fridge freezer, UPVC double glazed window and timber framed single glazed door to rear porch and garden, vinyl flooring.
Rear Porch
UPVC double glazed windows and door to rear garden, poly-carbonate translucent pitched roof panels
Front/Side
An excellent front garden mainly laid to lawn with mature planted boarders wrapping around the side of the property which provides a useful additional space.
Rear
An enclosed rear garden mainly laid to gravel and patio slab, planted pots create the patio garden feel, door to rear of garage with power and light, two garden gates to off-street parking area, front of garage and side garden, outside water supply and lighting is also a benefit.
Garage
A single garage with up and over door, power and light located to the rear of the garden with off-street parking in front.
Services
Gas. electricity, water, drainage.
Brochures
Particulars- COUNCIL TAXA payment made to your local authority in order to pay for local services like schools, libraries, and refuse collection. The amount you pay depends on the value of the property.Read more about council Tax in our glossary page.
- Band: C
- PARKINGDetails of how and where vehicles can be parked, and any associated costs.Read more about parking in our glossary page.
- Yes
- GARDENA property has access to an outdoor space, which could be private or shared.
- Yes
- ACCESSIBILITYHow a property has been adapted to meet the needs of vulnerable or disabled individuals.Read more about accessibility in our glossary page.
- Ask agent
Haywood Gardens, Weston-super-Mare, North Somerset, BS24
Add an important place to see how long it'd take to get there from our property listings.
__mins driving to your place
About David Plaister Ltd, Weston Super Mare
12 South Parade, Weston-super-Mare, North Somerset, BS23 1JN



Notes
Staying secure when looking for property
Ensure you're up to date with our latest advice on how to avoid fraud or scams when looking for property online.
Visit our security centre to find out moreDisclaimer - Property reference DPO220050_L. The information displayed about this property comprises a property advertisement. Rightmove.co.uk makes no warranty as to the accuracy or completeness of the advertisement or any linked or associated information, and Rightmove has no control over the content. This property advertisement does not constitute property particulars. The information is provided and maintained by David Plaister Ltd, Weston Super Mare. Please contact the selling agent or developer directly to obtain any information which may be available under the terms of The Energy Performance of Buildings (Certificates and Inspections) (England and Wales) Regulations 2007 or the Home Report if in relation to a residential property in Scotland.
*This is the average speed from the provider with the fastest broadband package available at this postcode. The average speed displayed is based on the download speeds of at least 50% of customers at peak time (8pm to 10pm). Fibre/cable services at the postcode are subject to availability and may differ between properties within a postcode. Speeds can be affected by a range of technical and environmental factors. The speed at the property may be lower than that listed above. You can check the estimated speed and confirm availability to a property prior to purchasing on the broadband provider's website. Providers may increase charges. The information is provided and maintained by Decision Technologies Limited. **This is indicative only and based on a 2-person household with multiple devices and simultaneous usage. Broadband performance is affected by multiple factors including number of occupants and devices, simultaneous usage, router range etc. For more information speak to your broadband provider.
Map data ©OpenStreetMap contributors.




