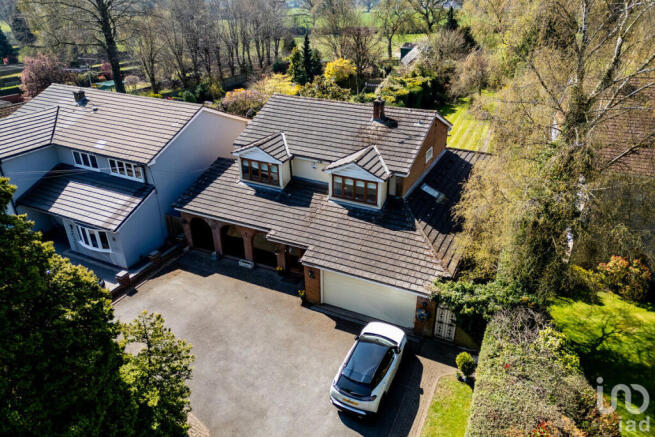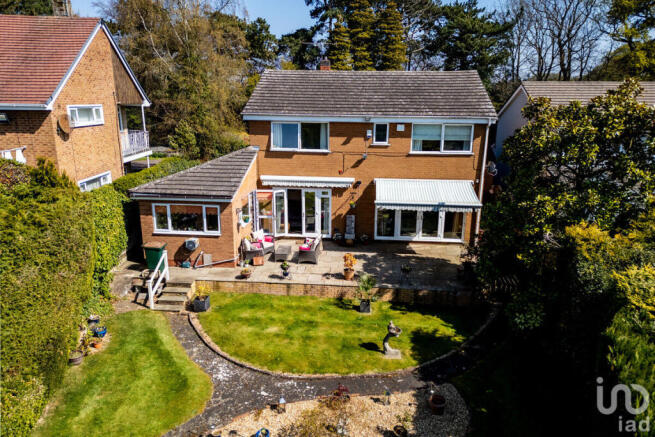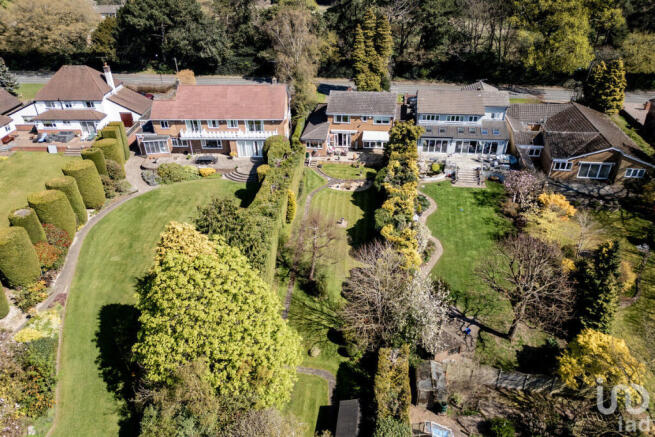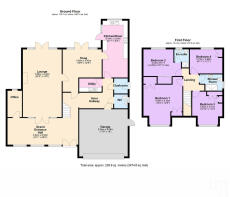
Tamworth Road, Coventry, CV7

- PROPERTY TYPE
Detached
- BEDROOMS
4
- BATHROOMS
2
- SIZE
2,474 sq ft
230 sq m
- TENUREDescribes how you own a property. There are different types of tenure - freehold, leasehold, and commonhold.Read more about tenure in our glossary page.
Freehold
Key features
- Highly Desirable Address - Tamworth Road
- Semi Rural location
- Front Driveway Parking for several cars and double garage with electric door
- Stunning well manicured South West Facing gardens and patio
- Grand Entrance Hallway, Internal french doors to 25" x 14" Lounge with French dooor to the patio and beyond
- Snug with French doors to garden
- Beautifully appointed fitted kitchen / dining room with dual aspect garden views
- Four Large Bedrooms with fitted furniture
- Family bathroom and En-suite to the master bedroom
- Explore the opportunity for a ground floor bedroom, with ensuite
Description
Discover refined living in one of Coventry’s most prestigious addresses. Nestled on a generous ¼ acre plot along the highly sought-after Tamworth Road, this superb four-bedroom detached residence offers an exceptional blend of space, character, and potential.
From the moment you step through the striking Spanish-style entrance hall, the charm and individuality of this mid-60s home are unmistakable. Inside, you'll find light-filled rooms of impressive proportions, including a 25ft lounge, a cozy snug, and a beautifully extended kitchen designed for both family living and entertaining.
Double patio doors with glass side panels fold seamlessly to frame the southwest-facing garden, inviting nature indoors and filling the home with natural light, birdsong, and sunshine throughout the day.
Whether you're hosting summer gatherings on the raised patio, relaxing among the mature trees and vibrant flower borders, or enjoying the peaceful privacy this garden offers, the outdoor space is nothing short of a sanctuary.
The property also features:
Two bathrooms plus a downstairs WC
Double garage with electric door and direct access—simply drive in and stay dry
Extensive driveway parking for up to 10 cars
Room to grow: Potential to reconfigure or extend (STPP), including the possibility of an additional bedroom and en-suite
Lovingly maintained by the current owners for over 40 years and previously cherished by four other families, this is a rare opportunity to make your mark on a truly special home.
Key Highlights:
Prime location with excellent transport links and amenities
EPC Rating: D
Council Tax Band: G
See ‘Key Facts for Buyers’ for local schools, travel, and community details
This home is ready to welcome its next chapter—and its next family. Could it be yours?
Front Drive
Set well back from the road, the property enjoys a sense of privacy and grandeur, approached via a substantial driveway framed by mature trees and a manicured grassed frontage. With parking for 10+ vehicles, it offers both convenience and curb appeal in equal measure. There is side access to the beautifully landscaped rear gardens, a spacious double garage with electric doors, and discreet outdoor lighting to enhance the ambiance and provide a warm welcome after dusk.
Double Garage
5.34m x 5.49m ( 17.6" x 18")
The double garage has an electric garage door, light and power and access for the side walkway and internally from the inner hall.
Wall mounted Valant boiler, Electric meter, water meter and stopcock location
Grand Entrance Hallway
3.02m x 8.00m ( 9.11" x 26.3")
One of the home’s most striking features is its grand and distinctive entrance, framed by double arched glazed doors and flanked by three elegant arched side windows, all set within beautifully detailed decorative brickwork. This architectural statement floods the space with natural light, creating a warm and inviting welcome from the moment you arrive.
Inside, the hallway flows effortlessly, with double French doors and glazed side panels leading to the magnificent lounge, offering glimpses of the spacious interiors beyond.
To one side, a **versatile room—ideal as a home office or additional storage space—**adds practicality without compromising style. A sleek modern staircase with glass balustrade rises to the first floor, while beneath it, a large desk area is tucked neatly into place, perfect for working from home or keeping everyday essentials organized.
Office space / cloaks off the entrance hallway
A great space for a small office, office storage with window , could be extended further subject to planning
Lounge
7.66m x 4.40m ( 252" x 14.5")
Offering no less than an impressive amount of space, the lounge is a true showstopper—perfectly suited for modern family life and elegant entertaining alike. At its heart is a stylish feature electric fire, creating a cozy focal point, complemented by decorative cornicing, and two central heating radiators for year-round comfort.
The room easily accommodates multiple generous sofas, armchairs, and statement furnishings, with space to spare—ideal for large families or those who love to host.
To the rear, bespoke double patio doors with glazed side screens have been thoughtfully designed to fold back completely, inviting the outdoors in and framing uninterrupted views of the southwest-facing garden and patio—a seamless blend of indoor comfort and outdoor beauty.
Snug / Formal Dining Room
4.80m x 4.42m ( 15.9" x 14.6")
Tucked gracefully between the kitchen and lounge, the snug offers a wonderfully versatile space—equally suited for relaxed evenings or stylish entertaining. With its double patio doors and glazed side screens, thoughtfully designed to fold back completely, this room provides uninterrupted views of the lush patio and garden, seamlessly connecting the indoors with the outdoors.
Refined touches include decorative cornicing, modern panelled radiator, sleek chrome sockets, and pendant lighting that adds warmth and ambiance. Once home to a chic bar and dining area, this space still exudes a sense of sociable charm, making it perfect for cocktail evenings, cozy reading nooks, or simply a quiet escape to enjoy the garden backdrop.
Kitchen Breakfast Room
6.44m x 2.84m ( 21.1" x 9.4")
Beautifully presented and thoughtfully designed, the kitchen is a standout feature of this home—bathed in natural light thanks to its dual-aspect views over the side patio and rear garden, with large windows and a glazed side door providing easy outdoor access.
Fitted with an extensive range of quality shaker-style base and wall units, this kitchen offers generous storage throughout, including pull-out full-height larder storage, deep drawers, and ample countertop space. Tiled splashbacks and tiled flooring lend a practical yet stylish finish, while the integrated dishwasher and fridge, along with the impressive Rangemaster cooker, make this space a dream for home cooks and entertainers alike.
A beautifully decorated breakfast and dining area sits to one end, perfect for casual meals or morning coffee, finished with chrome sockets and modern designer radiators that subtly enhance the room’s contemporary feel.
Inner Hallway to right of the grand entrance hallway
From the kitchen, a door opens into the snug, while to the right, a wide arched walkway creates a beautiful flow through the home. This inviting corridor is enhanced by a mirrored wall on one side—adding a sense of space and light—and a stylish radiator cabinet on the other for a refined, finished look.
The space leads to the garage, utility room, cloakroom, and back into the kitchen, making it a highly practical hub of the home. A Velux roof window floods the area with natural light, complemented by pendant lighting that adds warmth and ambiance.
Whether reimagined as a reading nook, gallery-style display area, or simply enjoyed as a spacious and well-lit corridor, this is a versatile and adaptable space that enhances both the functionality and flow of the home.
Utility Room
Spacious Utility , fully tiled with sink and drainer, base and wall units and space and plumbing for washing machine and fully tiled.
WC
Being fully tiled, modern wall mounted heated towel rail and decorative mirror. Chrome sockets, WC and pedestal wash hand basin, obscure glazed window .Well appointed and spacious with underfloor heating
Cloakroom
Space for coats and shoes and door to side of the property.
Ensuite
Glamorous gold shower enclosure, with mains shower. WC and wash hand basin. Walls part tiled. Tiled floor, spot lights and central heating radiator.. Obscure glazed window
Bedroom One
4.06m x 4.40m ( 13.4" x 14.5")
Spacious king-size bedroom. Overlooking the front green trees and driveway. Stunning large square bay window, two built in Sharps quality wardrobes, sumptuous carpet and decorative cornice and central heating radiator beautifully decorated.
Bedroom Two
3.02m X 4.25m ( 9.11" X 13.11")
Spacious super king size bedroom with En suite. Overlooking the rear garden. Mirrored full height wardrobes along one wall and fitted draws dressing area beneath the window. Central heating radiator, sumptuous carpet and bespoke window curtains frame the view.
Bedroom Three
3.92m x 3.41m ( 12.10" x 11.2")
Spacious double bedroom with fitted wardrobes and draws. Overlooking the front of the property and currently used as a dressing room. central heating radiator and decorative cornice
Bedroom Four
2.83m x 3.68m (8.11" x 12.1")
Spacious double bedroom , fitted wardrobes and over bed storage and draws, Feature wall,papered wall. Cornice and central heating radiator
Overlooking the rear garden with stunning view
Family Bathroom
With a walk in double shower, WC and vanity sink with lots of storage. Heated towel rail and central heating radiator. Shower panelling and tiled walls. Obscure glazed window.
Loft
Insulated and spacious
Rear Garden
With a paved full width raised patio and steps down to the lower level and perfectly manicured lawn, plants, shrubs and array of flower boarders.
Screened to both sides with fence and trees, and extremely private.
Great potting area to the left side ( back of the hallway office)
A real suntrap , and wall mounted sun blinds over the patio doors.
** Please view the virtual tour to fully appreciate the views** Side access to the front via a gate for dust bins. Outside tap and light
- COUNCIL TAXA payment made to your local authority in order to pay for local services like schools, libraries, and refuse collection. The amount you pay depends on the value of the property.Read more about council Tax in our glossary page.
- Band: G
- PARKINGDetails of how and where vehicles can be parked, and any associated costs.Read more about parking in our glossary page.
- Garage,On street
- GARDENA property has access to an outdoor space, which could be private or shared.
- Yes
- ACCESSIBILITYHow a property has been adapted to meet the needs of vulnerable or disabled individuals.Read more about accessibility in our glossary page.
- Ask agent
Tamworth Road, Coventry, CV7
Add an important place to see how long it'd take to get there from our property listings.
__mins driving to your place
Your mortgage
Notes
Staying secure when looking for property
Ensure you're up to date with our latest advice on how to avoid fraud or scams when looking for property online.
Visit our security centre to find out moreDisclaimer - Property reference RX570927. The information displayed about this property comprises a property advertisement. Rightmove.co.uk makes no warranty as to the accuracy or completeness of the advertisement or any linked or associated information, and Rightmove has no control over the content. This property advertisement does not constitute property particulars. The information is provided and maintained by iad, Nationwide. Please contact the selling agent or developer directly to obtain any information which may be available under the terms of The Energy Performance of Buildings (Certificates and Inspections) (England and Wales) Regulations 2007 or the Home Report if in relation to a residential property in Scotland.
*This is the average speed from the provider with the fastest broadband package available at this postcode. The average speed displayed is based on the download speeds of at least 50% of customers at peak time (8pm to 10pm). Fibre/cable services at the postcode are subject to availability and may differ between properties within a postcode. Speeds can be affected by a range of technical and environmental factors. The speed at the property may be lower than that listed above. You can check the estimated speed and confirm availability to a property prior to purchasing on the broadband provider's website. Providers may increase charges. The information is provided and maintained by Decision Technologies Limited. **This is indicative only and based on a 2-person household with multiple devices and simultaneous usage. Broadband performance is affected by multiple factors including number of occupants and devices, simultaneous usage, router range etc. For more information speak to your broadband provider.
Map data ©OpenStreetMap contributors.





