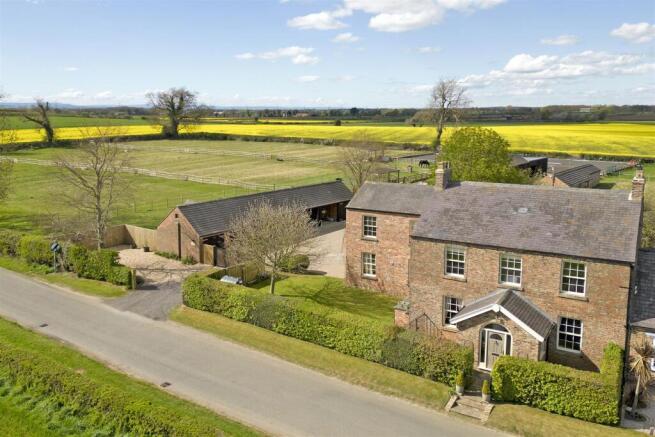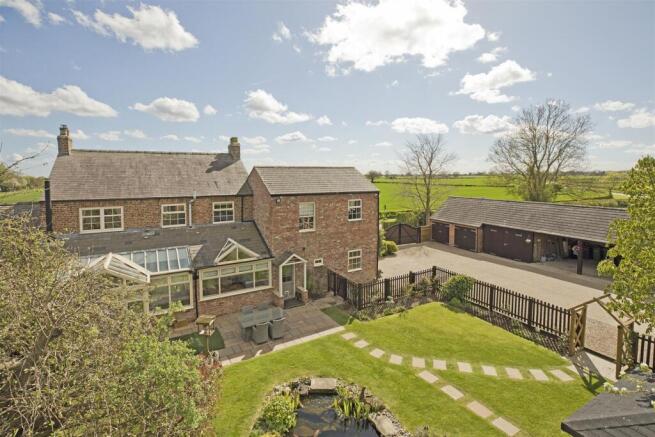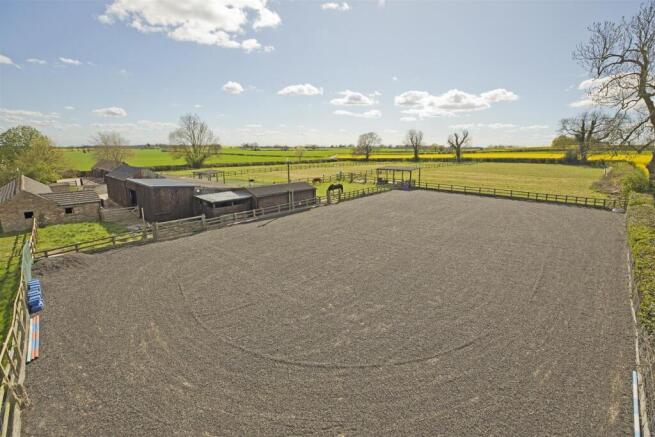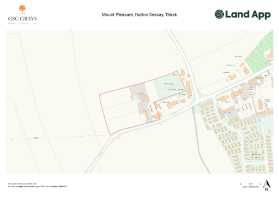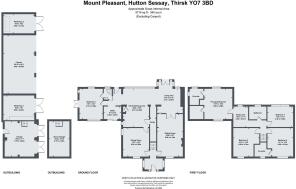Mount Pleasant, Church Lane, Hutton Sessay, Thirsk
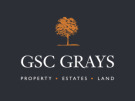
- PROPERTY TYPE
Equestrian Facility
- BEDROOMS
5
- BATHROOMS
4
- SIZE
3,714 sq ft
345 sq m
- TENUREDescribes how you own a property. There are different types of tenure - freehold, leasehold, and commonhold.Read more about tenure in our glossary page.
Freehold
Description
The property sits on a fantastic plot totalling some 5 acres, and offers the equestrian the perfect set up, with superb grazing land, two stable blocks with 9 stables, extensive ménage, beautiful outbuildings, storage, garaging and gardens.
Accommodation - Ground floor – timber panelled entrance door leads to reception hall with tiled flooring, windows to each side and staircase off. Door through to sitting room, a large open plan space with feature stone fire surround with inset wood-burning stove. Double doors lead through to the garden room. This is a fantastic area, and the light flows in with glazed ceiling and glazing to the whole of the rear. There is a lantern roof to the dining area, and in the sitting area is an additional woodburning stove with feature fire surround.
The seating area leads through the aforementioned dining area with a large picture window overlooking the garden and to the delightful, refitted kitchen with centre island, granite worktop over, range of wall and floor mounted units, again with granite worktops, window to the side elevation and door leading to large walk-in pantry and comms cupboard. This whole area has oil fired underfloor heating. To the front of the property is the dining room with beautiful timber flooring, window to front and side elevations.
Rear hallway leads through an archway to a useful utility room with large window to the front, plumbing for automatic washing machine and dryer and sink unit. There is a Jack and Jill shower room /cloakroom-wc off the hallway and this leads to bedroom 5. This whole area lends itself to being utilised as a granny annex/teenage annex/flat for an au pair or groom, as it has its own private entrance.
Stairs leading to the first floor and landing off leading to guest bedroom with ensuite shower room, further large double bedroom to the front and further double bedroom with double width window to the rear. Steps up to half landing and beautiful house bathroom with slipper bath, pedestal wash hand basin, low flush wc, windows overlooking the garden and the paddocks beyond. Through to further landing area/study/library, leading to a fantastic master bedroom suite with extensive views to front and rear, dressing room, ensuite shower room with double sink unit, low flush wc. The property has the benefit of heating with zones which are controlled by individual clocks, these can be zoned on different time settings. The blinds in the main bedroom are remote controlled and there is additional underfloor heating in the ensuite bathroom.
Externally - The property is approached via a block-paved driveway with gravelled parking area to the side and leads through smart electric gates. Prior to the gates, there is an additional gravelled parking space to the left. To the front of the property, there is a lawned garden with hedge boundaries and wrought iron fencing. The main driveway is accessed through the electric timber gates and leads to a smart block-paved driving area for several vehicles.
There is a large double garage with loft room over suitable for conversion subject to planning, additional store, 3-bay carport and further log store. To the rear of the property is a pretty enclosed garden with large picket fence, covered oak-framed gazebo and seating area, ornamental pond and further lawned garden with orchard area. To the rear of the gardens and the driveway is a hard standing parking area for equestrian vehicles, tractors etc which is accessed through a timber five-bar gate.
Beyond the hard standing parking area are numerous stables including a brick-built block housing 4 large stables, these are ideal for summer usage with windows to the rear keeping our equine friends cool with the through flow of air. To the side of the brick stables is an enclosed pole barn which is currently used for the storage of feed. Beyond the pole barn is a further piggery/lambing shed. There are 5 further large timber purpose-built stables, a tack room and feed store. Surrounding all of the stables is a concrete hard standing area. Adjacent to the timber stables and accessed via a concrete track through double timber gates, is the beautiful purpose built ménage. This is larger than average measuring approximately 40m x 23m. This is an amazing place to train horses especially with views of the the White Horse. The grazing which surrounds the stables is excellent and is currently split into a number of paddocks. This extends to approximately 5 acres. In addition to the grazing is an all-weather turn-out section with covered field shelter. There is water to the paddocks and the provision of power and water to all the stable blocks. Additional facilities include remote control night vision cameras overlooking the paddocks. Rubber mats in all stables and several stables are large enough as foaling boxes.
The Appeal Of Our Home - The Owner's Insight - Mount Pleasant is an oasis of peace and tranquillity. Although I've lived here nearly 14 years, I still can't believe how beautiful the views are towards the Howardian Hills. I love the way every room gets flooded with light; the sunsets to the rear of the house and sunrises to the front are truly spectacular. It's going to be very hard to leave.
Situation And Amenities - Hutton Sessay is a traditional North Yorkshire Village, positioned in the middle of the Vale of York. Positioned just off the A19, the village is very accessible for commuters wishing to travel to York and also to the North East and Teesside beyond. Thirsk railway station is a short drive away, giving access to the East Coast mainline and to London within 2.5 hours. Both Thirsk and Easingwold are market towns and offer a wide range of amenities from the usual high street butchers and bakers to independent boutiques and eateries. The property is undoubtedly one of the best equestrian facilities around and the hacking locally is excellent. Local equestrian establishments can be found a short drive away, such as Northallerton Equestrian Centre and Breckenbrough. There are several noteworthy schools close by including Ripon Grammer, Queen Mary’s, Ampleforth College and Yarm.
Services, Mains Water And Electricity - Mains water, drainage and electricity are connected to the property. The property has oil fired central heading and there is underfloor heating to the kitchen and extended sun room to the rear. There is main water to the fields and water and electricity to each of the stable blocks.
Rights Of Way, Wayleaves And Easements -
Local Authority And Council Tax Band - Hambleton District Council - Council Tax Band F
Epc - To be confirmed
Fixtures And Fittings - Unless specifically mentioned within these sale particulars, only fitted carpets are included in the sale. All objects of statuary, chattels, furniture, furnishings, wall hangings, display cases, light fittings and garden ornaments are specifically excluded from the sale although some items may be available by separate negotiation.
What3words - ///boating.concerned.donor
Viewing - Strictly by appointments with GSC Grays, . To arrange viewings over the Easter Break please email
Disclaimer Notice - GSC Grays gives notice that:
1. These particulars are a general guide only and do not form any part of any offer or contract.
2. All descriptions, including photographs, dimensions and other details are given in good faith but no warranty is provided. Statements made should not be relied upon as facts and anyone interested must satisfy themselves as to their accuracy by inspection or otherwise.
3. Neither GSC Grays nor the vendors accept responsibility for any error that these particulars may contain however caused.
4. Any plan is for guidance only and is not drawn to scale. All dimensions, shapes, and compass bearings are approximate and should not be relied upon without checking them first.
5. Nothing in these particulars shall be deemed to be a statement that the property is in good condition, repair or otherwise nor that any services or facilities are in good working order.
6. Please discuss with us any aspects that are important to you prior to travelling to the property.
Brochures
Brochure 17 04 25 AMT.pdfBrochure- COUNCIL TAXA payment made to your local authority in order to pay for local services like schools, libraries, and refuse collection. The amount you pay depends on the value of the property.Read more about council Tax in our glossary page.
- Band: F
- PARKINGDetails of how and where vehicles can be parked, and any associated costs.Read more about parking in our glossary page.
- Yes
- GARDENA property has access to an outdoor space, which could be private or shared.
- Yes
- ACCESSIBILITYHow a property has been adapted to meet the needs of vulnerable or disabled individuals.Read more about accessibility in our glossary page.
- Ask agent
Mount Pleasant, Church Lane, Hutton Sessay, Thirsk
Add an important place to see how long it'd take to get there from our property listings.
__mins driving to your place
Your mortgage
Notes
Staying secure when looking for property
Ensure you're up to date with our latest advice on how to avoid fraud or scams when looking for property online.
Visit our security centre to find out moreDisclaimer - Property reference 33826155. The information displayed about this property comprises a property advertisement. Rightmove.co.uk makes no warranty as to the accuracy or completeness of the advertisement or any linked or associated information, and Rightmove has no control over the content. This property advertisement does not constitute property particulars. The information is provided and maintained by GSC Grays, Boroughbridge. Please contact the selling agent or developer directly to obtain any information which may be available under the terms of The Energy Performance of Buildings (Certificates and Inspections) (England and Wales) Regulations 2007 or the Home Report if in relation to a residential property in Scotland.
*This is the average speed from the provider with the fastest broadband package available at this postcode. The average speed displayed is based on the download speeds of at least 50% of customers at peak time (8pm to 10pm). Fibre/cable services at the postcode are subject to availability and may differ between properties within a postcode. Speeds can be affected by a range of technical and environmental factors. The speed at the property may be lower than that listed above. You can check the estimated speed and confirm availability to a property prior to purchasing on the broadband provider's website. Providers may increase charges. The information is provided and maintained by Decision Technologies Limited. **This is indicative only and based on a 2-person household with multiple devices and simultaneous usage. Broadband performance is affected by multiple factors including number of occupants and devices, simultaneous usage, router range etc. For more information speak to your broadband provider.
Map data ©OpenStreetMap contributors.
