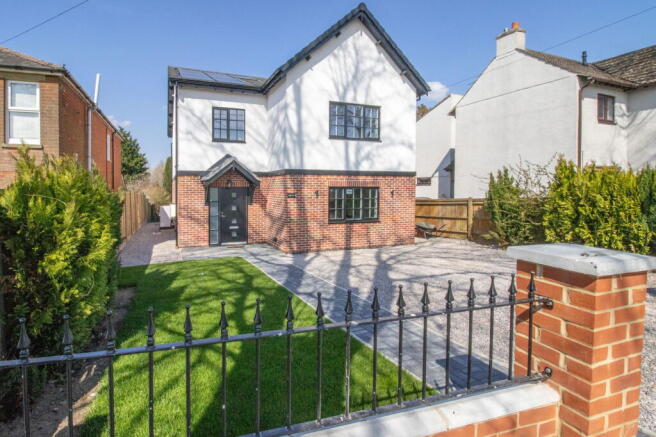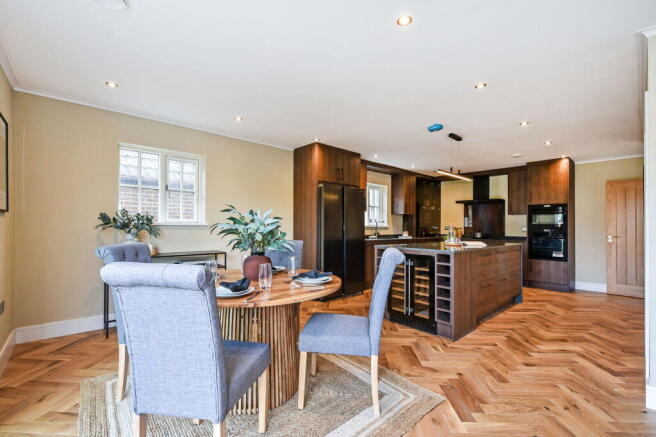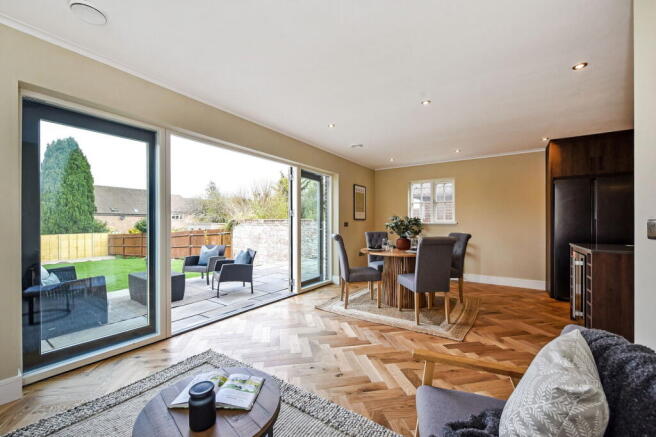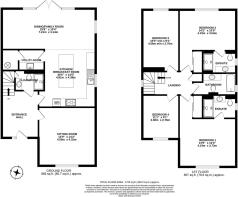
Grange Road, Alresford

- PROPERTY TYPE
Detached
- BEDROOMS
4
- BATHROOMS
4
- SIZE
1,725 sq ft
160 sq m
- TENUREDescribes how you own a property. There are different types of tenure - freehold, leasehold, and commonhold.Read more about tenure in our glossary page.
Freehold
Key features
- Brand New Energy-Efficient House
- Conveniently Located for Town Centre and Local Schools
- Over 1,700 Sq Ft of Versatile Living Space
- 10 Year Build-Zone Structural Warranty
Description
A brand new energy-efficient house, recently built to an exacting standard, and with a 10 year structural warranty. Conveniently located for the town centre and local schools, the property has over 1,700 sq ft of versatile living space, including an option for a ground floor bedroom. There is a large garden and driveway parking.
KITCHEN:
Custom made kitchen cabinets and island with Quartz worktop
Appliances:
Samsung - American style fridge/freezer
AEG Induction hob
AEG single oven
AEG combination/microwave oven
AEG extractor hood
AEG dishwasher
Wine cooler
Grohe - kitchen sink- two compartment
Grohe - kitchen filter tap (3 way - filter water)
UTILITY ROOM
Quartz countertop
Bower brand- tap and sink
AEG tumble dryer
AEG washing machine
BATHROOMS AND EN-SUITES:
All bathrooms are designed to compliment rest of the house with colour/texture unique to each bathroom
All bathrooms are custom made vanity units with granite countertops
Natural stone bowl sinks
Grohe sanitaryware
Grohe taps and shower controls
Ladder towel rails
Illuminated mirrors in all bathrooms
Ceramic wall/floor tiles
DECORATIVE FINISH:
Dulux trade vinyl matt 'pocket stone' colour to walls and Dulux trade brilliant white to ceilings
Bespoke handmade wardrobes in two principal bedrooms
Coving across entire house
ELECTRICAL:
LED recessed spotlights to kitchen and family rooms/landings/bathrooms
Pendants to bedrooms and sitting rooms
Brushed chrome switches
Givenergy Car charger
12 panel Solar with 9.5kwh Givenergy battery - all connected to grid
Additional power connections for Hot Tub and air con units
WINDOWS & DOORS:
Triple glazed Rationel FORMAPLUS (wood/alu) windows - Guidance on Rationel FORMA and FORMAPLUS | Rationel
Triple glazed Rationel FORMAPLUS patio doors
Rationel FORMAPLUS Composite front door
Oak veneer internal fire doors
Satin chrome door furniture
FLOOR COVERING:
Ceramic tiles to bathrooms
Oak herringbone flooring with all ground floor with tiles in landing and utility room
Wool carpet to stairs, landing and 1st floor bedrooms
STAIRCASE:
Oak stairs with oak handrail and metal spindles
GARAGE (located in a block nearby):
Aluminium garage door
GENERAL FEATURES:
MVHR (Mechanical ventilation and heat recovery) ventilation system throughout the house
Vaillant air source heat pump with 300 litre cylinder size
EPC rating - 'A' rated with net positive Co2 emissions
Underfloor heating on the ground floor, with radiators to bedrooms/bathrooms
Additional loft storage space
Cat-5 cable through the house with wired internet connection
Insulated raft passive foundation & slab
High quality timber framed construction, with near-passive standard
10 year Build-Zone structural warranty
EXTERNAL FINISHES:
Sandstone paving to raised patio area with steps to garden
Block paving pathway
Limestone geocell driveway
Parking for two cars in front of the house
Outside tap fitted with Hozelock Auto-Reel 30m hose
Weatherproof double sockets
K-rend silicone render
LANDSCAPING:
220 sq m (2,370 sq ft) of garden area with turfed lawn and hedges
Hardstanding area ready for a shed of your choice (shed not included)
20 sq m of patio
Turfed lawn to the front of the property
SERVICES
Mains electricity, water and drainage are connected. Electric air-source heating.
LOCAL AUTHORITY INFORMATION
Winchester City Council
Council tax band: TBC
- COUNCIL TAXA payment made to your local authority in order to pay for local services like schools, libraries, and refuse collection. The amount you pay depends on the value of the property.Read more about council Tax in our glossary page.
- Ask agent
- PARKINGDetails of how and where vehicles can be parked, and any associated costs.Read more about parking in our glossary page.
- Driveway
- GARDENA property has access to an outdoor space, which could be private or shared.
- Private garden
- ACCESSIBILITYHow a property has been adapted to meet the needs of vulnerable or disabled individuals.Read more about accessibility in our glossary page.
- Wide doorways
Grange Road, Alresford
Add an important place to see how long it'd take to get there from our property listings.
__mins driving to your place
Your mortgage
Notes
Staying secure when looking for property
Ensure you're up to date with our latest advice on how to avoid fraud or scams when looking for property online.
Visit our security centre to find out moreDisclaimer - Property reference S1282765. The information displayed about this property comprises a property advertisement. Rightmove.co.uk makes no warranty as to the accuracy or completeness of the advertisement or any linked or associated information, and Rightmove has no control over the content. This property advertisement does not constitute property particulars. The information is provided and maintained by Hellards Estate Agents, Alresford. Please contact the selling agent or developer directly to obtain any information which may be available under the terms of The Energy Performance of Buildings (Certificates and Inspections) (England and Wales) Regulations 2007 or the Home Report if in relation to a residential property in Scotland.
*This is the average speed from the provider with the fastest broadband package available at this postcode. The average speed displayed is based on the download speeds of at least 50% of customers at peak time (8pm to 10pm). Fibre/cable services at the postcode are subject to availability and may differ between properties within a postcode. Speeds can be affected by a range of technical and environmental factors. The speed at the property may be lower than that listed above. You can check the estimated speed and confirm availability to a property prior to purchasing on the broadband provider's website. Providers may increase charges. The information is provided and maintained by Decision Technologies Limited. **This is indicative only and based on a 2-person household with multiple devices and simultaneous usage. Broadband performance is affected by multiple factors including number of occupants and devices, simultaneous usage, router range etc. For more information speak to your broadband provider.
Map data ©OpenStreetMap contributors.








