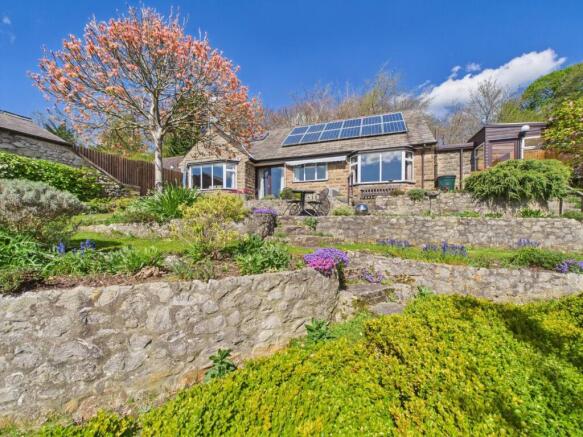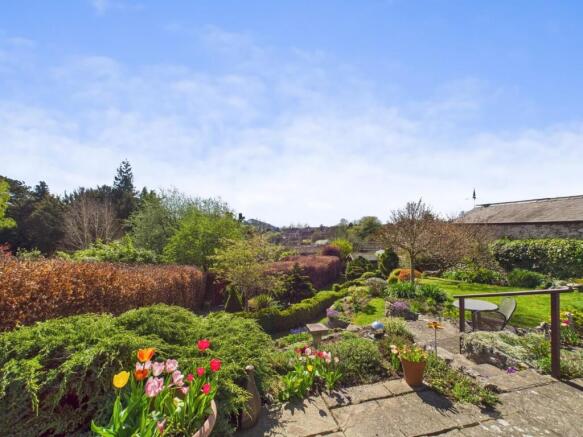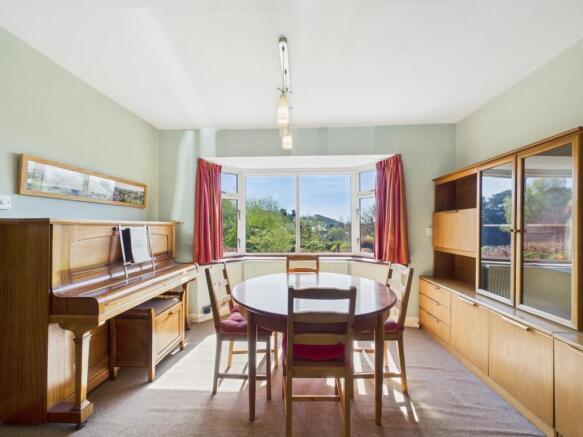
Gatehouse Drive, Wirksworth, Matlock

- PROPERTY TYPE
Cottage
- BEDROOMS
4
- BATHROOMS
1
- SIZE
Ask agent
- TENUREDescribes how you own a property. There are different types of tenure - freehold, leasehold, and commonhold.Read more about tenure in our glossary page.
Freehold
Key features
- Central Location
- Stunning Gardens
- Four Bedroom Detached Cottage
- Garage
- No Upward Chain
- Viewing Highly Recommended
- Energy Rating D
Description
Location - Wirksworth is a charming market town nestled in the Derbyshire Dales and is known for its picturesque stone buildings, narrow lanes, and a thriving arts community. Offering a blend of heritage and modern attractions, including the Ecclesbourne Valley Railway, the National Stone Centre, and the unique StarDisc—a 21st-century stone circle star chart. The town also hosts vibrant events like the Wirksworth Arts Festival and the quirky Wirksworth Wizarding Day, making it a magnet for culture enthusiasts. Its well-preserved architecture and traditions, such as Well Dressing and the ancient Church Clypping ceremony, add to its timeless appeal. Wirksworth also offers fantastic road links, with Derby city centre being approximately 13 miles to the South and Chesterfield town centre approximately 14 miles to the North. The Derbyshire Dales offer beautiful countryside walks and cycle rides, and nearby Carsington Water has water sports, walks and wildlife. A short drive takes you to the Peak District National Park.
Ground Floor - The property is accessed from Gatehouse Drive where a glazed wooden door leads into the
Entrance Porch - 4.54 x 1.71 (14'10" x 5'7") - A useful addition to the property providing ample space for hanging coats and shoe storage. There is also a built in log store. A door to the right opens to the inner hallway providing access to the Guest Cloakroom and
Utility Room - 1.98 x 1.27 (6'5" x 4'1") - With tiled flooring and a window to the rear aspect. There is space and plumbing for a washing machine and the gas boiler is located here.
Guest Cloakroom - 1.26 x 1.18 (4'1" x 3'10") - Fitted with low flush WC and pedestal wash hand basin.
Open Plan Dining Kitchen - 7.39 x 3.68 (24'2" x 12'0") -
Kitchen Area - Fitted with a range of matching wall and base units and roll top work surfaces with tiled splashbacks. The inset one and a half bowl sink with swan neck mixer tap is located beneath one of the two windows to the rear aspect. With integrated electric oven and grill, gas cooker with extractor hood over the under counter space for fridge freezer.
Dining Area - A spacious dining area with spectacular views of the garden and far reaching countryside.
Shower Room - 2.37 x 2.23 (7'9" x 7'3") - Fitted with a white suite, including a low flush WC, pedestal wash hand basin and a walk in shower cubicle electric shower over. The room is fully tiled and has a large obscure window to the front aspect. A cupboard provides useful storage space.
Bedroom Two - 3.41 x 2.88 (11'2" x 9'5") - A good sized double bedroom with window to the rear aspect and built in storage cupboard.
Sitting Room - 5.82 x 4.75 (19'1" x 15'7") - A bright and spacious sitting room offering delightful views over the garden and surrounding countryside. This welcoming space features a charming fireplace brick surround with a quarry-tiled hearth, housing a log burning stove. Large windows flood the room with natural light, enhancing the peaceful ambiance and making the most of the scenic outlook. Wooden doors with glass panel provide external access.
Bedroom One - 4.32 x 3.36 (14'2" x 11'0") - A spacious double bedroom with built-in storage cupboards and wardrobes, with a large window overlooking the rear aspect, allowing for plenty of natural light.
First Floor - The staircase leading up from the Kitchen reaches the
Landing - With access to the inner hallway and
Bedroom Four - 3.00 x 2.81 (9'10" x 9'2") - A double bedroom with window to the side aspect.
Inner Hallway - 3.41 x 2.12 (11'2" x 6'11") - A spacious and light inner hallway with velux window and built in storage cupboards.
Bedroom Three - 3.71 x 3.02 (12'2" x 9'10") - A fourth double bedroom with dual aspect windows and useful storage cupboard.
Garage - 6.44 x 3.54 (21'1" x 11'7") - With an up-and-over door for easy vehicle access, as well as a separate wooden side door providing convenient pedestrian entry. The garage is fully equipped with power and lighting, making it ideal for secure parking, storage, or use as a workshop space. There is also parking for three vehicles to the front of the garage.
Outside - Immediately to the front of the property is a paved patio area which provides a perfect and peaceful spot in which to sit and look out over the garden and far reaching countryside views. A pathway leads to a large landscaped garden incorporating many different levels with beautiful borders with an abundance of flowers adding vibrant colours throughout the seasons. The enclosed hedgerow offers privacy and a sense of seclusion, making it a perfect retreat from the hustle and bustle of daily life.
Council Tax Information - We are informed by Derbyshire Dales District Council that this home falls within Council Tax Band E which is currently £2851 per annum.
Directional Notes - From our Wirksworth office proceed across the road into the Market Place and down towards The Causeway. Carry on along here until reaching the private entrance into Gatehouse Drive. Proceed along Gatehouse Drive, p[assing The Gatehouse itself, and Clare Cottage is towards the end on the left hand side.
Brochures
Gatehouse Drive, Wirksworth, Matlock- COUNCIL TAXA payment made to your local authority in order to pay for local services like schools, libraries, and refuse collection. The amount you pay depends on the value of the property.Read more about council Tax in our glossary page.
- Band: E
- PARKINGDetails of how and where vehicles can be parked, and any associated costs.Read more about parking in our glossary page.
- Yes
- GARDENA property has access to an outdoor space, which could be private or shared.
- Yes
- ACCESSIBILITYHow a property has been adapted to meet the needs of vulnerable or disabled individuals.Read more about accessibility in our glossary page.
- Ask agent
Gatehouse Drive, Wirksworth, Matlock
Add an important place to see how long it'd take to get there from our property listings.
__mins driving to your place
Your mortgage
Notes
Staying secure when looking for property
Ensure you're up to date with our latest advice on how to avoid fraud or scams when looking for property online.
Visit our security centre to find out moreDisclaimer - Property reference 33826008. The information displayed about this property comprises a property advertisement. Rightmove.co.uk makes no warranty as to the accuracy or completeness of the advertisement or any linked or associated information, and Rightmove has no control over the content. This property advertisement does not constitute property particulars. The information is provided and maintained by Grant's of Derbyshire, Wirksworth. Please contact the selling agent or developer directly to obtain any information which may be available under the terms of The Energy Performance of Buildings (Certificates and Inspections) (England and Wales) Regulations 2007 or the Home Report if in relation to a residential property in Scotland.
*This is the average speed from the provider with the fastest broadband package available at this postcode. The average speed displayed is based on the download speeds of at least 50% of customers at peak time (8pm to 10pm). Fibre/cable services at the postcode are subject to availability and may differ between properties within a postcode. Speeds can be affected by a range of technical and environmental factors. The speed at the property may be lower than that listed above. You can check the estimated speed and confirm availability to a property prior to purchasing on the broadband provider's website. Providers may increase charges. The information is provided and maintained by Decision Technologies Limited. **This is indicative only and based on a 2-person household with multiple devices and simultaneous usage. Broadband performance is affected by multiple factors including number of occupants and devices, simultaneous usage, router range etc. For more information speak to your broadband provider.
Map data ©OpenStreetMap contributors.





