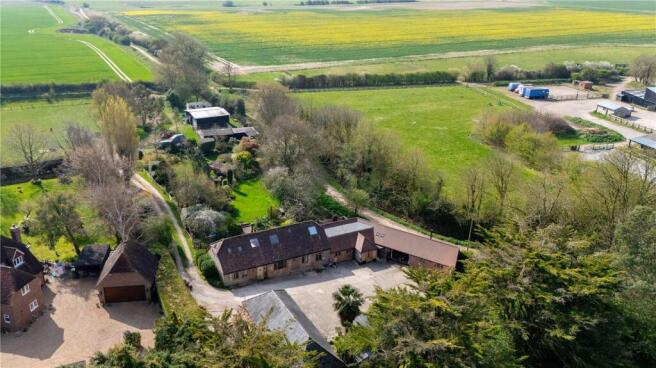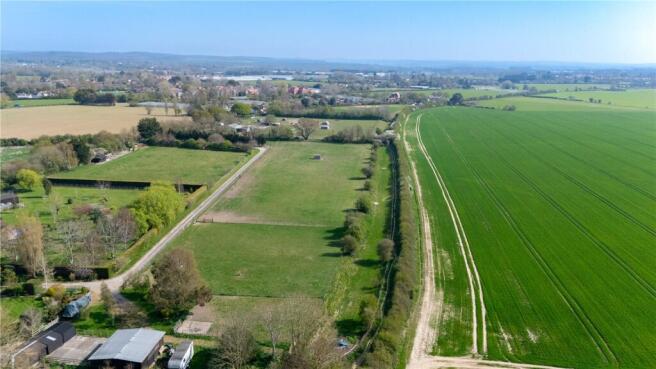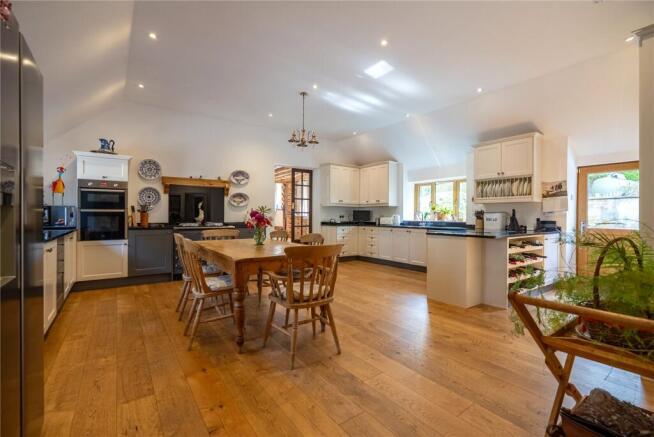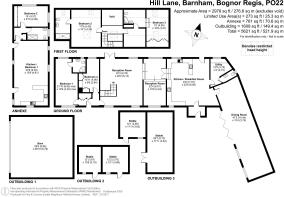Hill Lane, Barnham, PO22
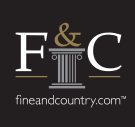
- PROPERTY TYPE
Equestrian Facility
- BEDROOMS
4
- BATHROOMS
3
- SIZE
3,500 sq ft
325 sq m
- TENUREDescribes how you own a property. There are different types of tenure - freehold, leasehold, and commonhold.Read more about tenure in our glossary page.
Freehold
Key features
- Set within 7.5 acres of landscaped gardens, paddocks, and orchard
- Stunning brick and flint barn conversion with character features
- Vaulted ceilings, exposed beams, and rustic brickwork throughout
- Former Goodwood Estate property with rich historical charm
- Three reception rooms including an impressive 20ft+ sitting room with galleried landing.
- Stylish country kitchen with granite worktops and electric ESSE Range Cooker
- Three spacious bedrooms in main house, all with en-suites
- Ground floor principal suite with dual-aspect and en-suite shower
- Potential fourth bedroom with the addition of another bathroom - STPP
- Separate self-contained one-bedroom guest cottage with vaulted ceilings and stove
Description
THE PROPERTY
Once part of the prestigious Goodwood Estate, Church Farm Barns is an impressive brick and flint residence that has been beautifully converted from a former farm building into a home of exceptional character and versatility. Thoughtfully designed to retain its historic charm, the property features vaulted ceilings, exposed beams, and rustic brickwork, blending period elegance with modern comfort.
At the heart of the home is the magnificent sitting room, an expansive space over 20 feet square, with a high vaulted ceiling and a striking galleried landing above, creating an inviting setting for both relaxation and entertaining. Adjacent, the study provides a peaceful workspace, flowing seamlessly into the well-appointed country style kitchen and breakfast room, which boasts an electric Aga Style Range Cooker (ESSE) integrated appliances and granite worktops.
A highlight of the home is the Bull Room, a remarkable reception space converted from a former milking parlour. This spacious area has solid wooden floors, a wood-burning stove, and sliding doors opening onto the courtyard, making it ideal for gatherings and special occasions.
The main house offers three generously sized bedrooms, with the principal suite conveniently located on the ground floor. This bright and airy room enjoys a dual-aspect outlook and features its own en-suite shower room. A second study on this level presents the potential to be converted into a fourth bedroom with the addition of a bathroom, subject to the necessary consents.
Upstairs, two additional bedrooms are positioned on either side of the galleried landing. Both benefit from vaulted ceilings, creating a sense of space and character, and each is complemented by its own en-suite facilities for added comfort and privacy.
Additionally, the fully self-contained guest cottage offers a spacious open-plan kitchen, dining, and sitting area, enhanced by vaulted ceilings and a multi-fuel wood-burning stove, creating a warm and inviting atmosphere. The cottage also includes a well-appointed double bedroom and a private bathroom, ensuring comfort and privacy.
A dedicated private garden further enhances this charming retreat, providing a peaceful outdoor space. Whether used for extended family, visiting guests, or as a potential rental opportunity, the guest cottage offers both versatility and independence.
OUTSIDE
Set within seven and half acres of grounds, Church Farm Barns offers exceptional outdoor space that is perfect for equestrian use, smallholding, or simply enjoying a peaceful countryside lifestyle.
A long private driveway winds through the paddocks, leading to an enclosed courtyard that provides access to both the main house and guest cottage. The formal gardens have been thoughtfully landscaped, featuring gravel and pebble areas interspersed with ornamental grasses and architectural planting. Steps lead up to an orchard, offering an abundance of fruit and a magical retreat.
The property benefits from a superb range of outbuildings, including a workshop, which may offer potential for conversion subject to planning, and a large timber barn, spanning approximately 840 square feet and providing generous storage or further development opportunities. A purpose-built stable block includes a loose box and feed store, while securely fenced paddocks with field shelters make this property particularly well-suited to those with horses or livestock.
LOCATION
Despite its peaceful semi-rural setting, Church Farm Barns is exceptionally well connected. The property is located just seven miles from Chichester and five miles from Arundel. The nearby Barnham railway station offers direct train services to London Victoria, making this an ideal location for commuters seeking a countryside retreat.
The village of Barnham provides a variety of local amenities, including independent shops, pubs, restaurants, schools, and essential services. For a wider range of shopping, dining, and cultural attractions, Chichester and Arundel are just a short drive away.
The surrounding area offers a wealth of leisure activities, including golf at Avisford Park and other nearby courses, horse racing at Fontwell Park, and sailing on both Chichester and Littlehampton harbours. The picturesque South Downs provide excellent opportunities for walking and riding, while the renowned Goodwood Estate is home to a country club, excellent golf course, motor circuit, horse racing, and a range of exclusive events.
With its perfect blend of character, space, and connectivity, Church Farm Barns offers a rare opportunity to enjoy countryside living without sacrificing convenience. Whether you are looking for a family home, an equestrian property, or a unique home with guest accommodation, this stunning estate is ready to welcome you.
FURTHER INFORMATION
Local Authority: Arun District Council | Tax Band G
Tenure: Freehold
EPC – D
Services: Air source heat pump and LPG are connected. Solar panels generate circa £2,500 income p.a.
Title Register available upon request.
DIRECTIONS
the what3word address of the best entrance. More accurate than a street address, this points to the exact spot for arrival. Enter it into the free what3words app to find the property easily or use the link below.
While we strive to provide accurate information, buyers are advised to conduct their own due diligence. The responsibility for verifying aspects such as floods, easements, covenants, and other property-related details rests with the buyer. Our listing information is presented to the best of our knowledge and should not be solely relied upon for making purchasing decisions.
Brochures
Particulars- COUNCIL TAXA payment made to your local authority in order to pay for local services like schools, libraries, and refuse collection. The amount you pay depends on the value of the property.Read more about council Tax in our glossary page.
- Band: G
- PARKINGDetails of how and where vehicles can be parked, and any associated costs.Read more about parking in our glossary page.
- Yes
- GARDENA property has access to an outdoor space, which could be private or shared.
- Yes
- ACCESSIBILITYHow a property has been adapted to meet the needs of vulnerable or disabled individuals.Read more about accessibility in our glossary page.
- Ask agent
Hill Lane, Barnham, PO22
Add an important place to see how long it'd take to get there from our property listings.
__mins driving to your place
Your mortgage
Notes
Staying secure when looking for property
Ensure you're up to date with our latest advice on how to avoid fraud or scams when looking for property online.
Visit our security centre to find out moreDisclaimer - Property reference INA230048. The information displayed about this property comprises a property advertisement. Rightmove.co.uk makes no warranty as to the accuracy or completeness of the advertisement or any linked or associated information, and Rightmove has no control over the content. This property advertisement does not constitute property particulars. The information is provided and maintained by Fine & Country, Park Lane. Please contact the selling agent or developer directly to obtain any information which may be available under the terms of The Energy Performance of Buildings (Certificates and Inspections) (England and Wales) Regulations 2007 or the Home Report if in relation to a residential property in Scotland.
*This is the average speed from the provider with the fastest broadband package available at this postcode. The average speed displayed is based on the download speeds of at least 50% of customers at peak time (8pm to 10pm). Fibre/cable services at the postcode are subject to availability and may differ between properties within a postcode. Speeds can be affected by a range of technical and environmental factors. The speed at the property may be lower than that listed above. You can check the estimated speed and confirm availability to a property prior to purchasing on the broadband provider's website. Providers may increase charges. The information is provided and maintained by Decision Technologies Limited. **This is indicative only and based on a 2-person household with multiple devices and simultaneous usage. Broadband performance is affected by multiple factors including number of occupants and devices, simultaneous usage, router range etc. For more information speak to your broadband provider.
Map data ©OpenStreetMap contributors.
