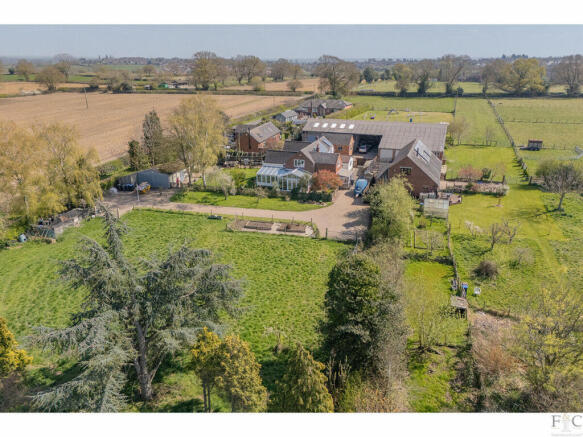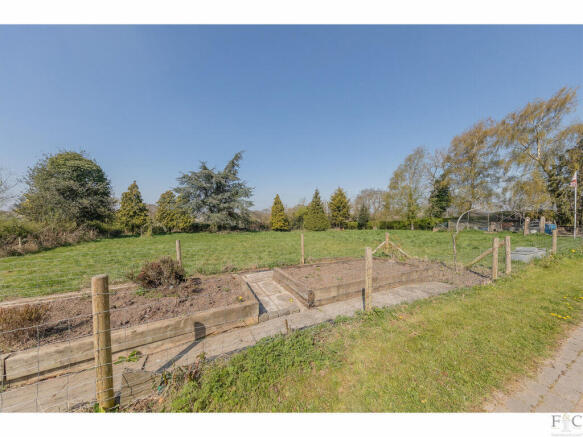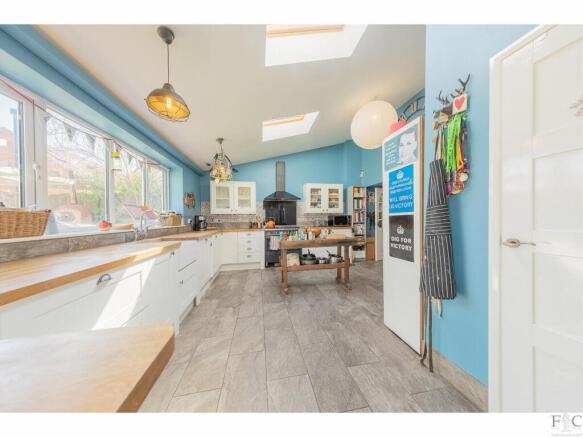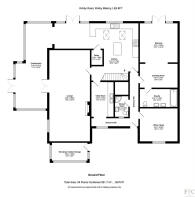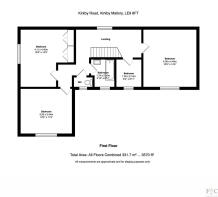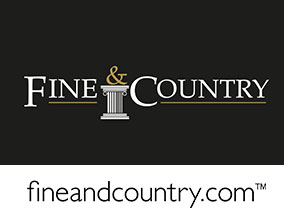
The Brocky Farm House Kirkby Road, Barwell, LE9
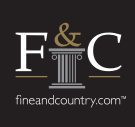
- PROPERTY TYPE
Detached
- BEDROOMS
5
- BATHROOMS
3
- SIZE
Ask agent
- TENUREDescribes how you own a property. There are different types of tenure - freehold, leasehold, and commonhold.Read more about tenure in our glossary page.
Freehold
Key features
- A Beautifully Presented Detached Farm House
- Set Back From Kirkby Road Through Private Gates
- Situated In A Rural Position In The Leicestershire Village Of Barwell
- 5 Bedroom Character Home With Solar Panels
- Open Plan Kitchen Diner Offering Views Of The Garden And Countryside
- Various Detached Outbuildings With Outdoor Kitchen And Entertainment Area
- 2 Separate Reception Rooms And 2 Bathrooms Including 1 Ensuite
Description
The Brocky Farm House is a bespoke residence filled to the brim with features combining traditional and contemporary elements. It was originally constructed in the 1920s and is the result of remodelling and extensions where care has been taken by the present owners of thirteen years to improve all aspects of their home. The outcome is an improved dwelling cohesively refurbished to meet modern expectations. It has been equipped to a high specification and is positioned in delightful grounds, bordered with countryside and in a convenient location for commuter access to major transport links that cut across the central Midlands county of Leicestershire.
This detached house is situated on Kirkby Road in the south west Leicestershire village of Barwell. It is positioned beyond an electrically operated gate that opens to a long drive, shared by only a few other properties and has a distinctly agricultural environment with a back drop of open farmland and hedgerows. There are four bedrooms along with a family bathroom on the first level and downstairs, a master suite with ensuite and another bedroom opposite a shower room. The latter is presently being used as an office/ study. Impressively spacious, a conservatory wraps around a very large lounge and links open air entertaining spaces to a kitchen diner - with separate pantry and utility room- through two sets of double doors.
Beyond the ordinary
From first glance Brocky Farm House presents as a distinctive property of size and is in proportion to its one acre of land. Dominant characteristics include the chimney stack, white framed conservatory, intersecting hip and valley roof and a range of multi paned double glazed windows including a dormer and skylights. It sits away from the roadside along a wide drive entered through electric gates. The drive eventually turns to run parallel to the side of the house and into a private yard. Separating the formal landscaped gardens from the paddock, the drive first leads to a double garage that has been fitted with a dividing wall and can be repurposed for convenient and secure use. Within the detached garage, there are multiple power points and lights. Alongside the garage is a bike shed with the potential for a variety of storage uses.
The block paved drive was completed in 2014 and is large enough to turn in or park up to six vehicles easily. Moving further along the drive towards the house, a fully fitted workshop is to the side of the building and provides the wall along which the air source heat pump-installed in 2021- is positioned. On the roof above, there are solar panels which were fitted two years earlier in 2019. They have six more years of the government’s green energy deal to benefit from.
Predominantly, Brocky Farm House features red brickwork but the exterior walls here in the yard and the full length extension to the side of the main entrance, are white rendered. By ascending a step, access is gained into the house which opens up into an entrance hall.
Light and space
The nucleus of the property contains the shower room, utility room and kitchen. Uniquely designed, a circuit of these rooms can be taken by turning left along the hall to the lounge and conservatory or to the right where in 2014 a downstairs bedroom and master bedroom suite was added.
Past the office/study/sixth bedroom a shower room is conveniently positioned across the hall. It is metro tiled and consists of a walk in shower, vanity unit and toilet. Fitted, maintained and accessorised to a high standard a similarly luxurious contemporary ensuite compliments the master bedroom. Here, metro tiles feature on all the walls and on the bath panelling. It has a shower over the bath, a double vanity unit with illuminated mirror, a heated towel rail and toilet. The master suite contains a dressing room fitted with wardrobes by Hammonds and in the spacious bedroom itself, double doors open onto the patio and overlooks the landscaped formal gardens, including the outdoor kitchen and dining area built in 2014.
A generous utility room is to the rear of the shower room. It is fitted to a high standard with two white Butler sinks, an expanse of worktop and cupboards. The washing machine and tumble dryer are included in the house sale
Rooms for entertaining and relaxation
Brocky Farm House has a capacious lounge, kitchen and conservatory. The rooms are decorated in a contemporary style and offer ample room for pieces of furniture. In their combined state they provide a truly impressive amount of space for entertaining on a larger scale, designed for unhindered movement from one to the other and indeed easy access to the garden beyond.
The carpeted lounge has exposed beams, a raised hearth with exposed brickwork and an open fire. Access to the tiled conservatory and views of the paddock are provided through double glass doors and a large window looking to the drive and garden. The room is large enough to allow zones and presently the owners have one area equipped for music and reading, while the other has sofas arranged to benefit from the fire and watch a television.
By walking through the double doors here, the conservatory can be explored. This was added in 2018 and while benefitting the property by its impressive appearance, it has provided an additional seating area extension directly outside the lounge and a dining room to the kitchen. It is tiled, light and airy and leads round to the kitchen, with varying perspectives of the grounds from bespoke window seats. The conservatory has a second pair of double doors that permit access to the outside kitchen and dining area, partitioned along a paved area by a timber pergola. There is also a summer house equipped with lighting and power points.
Within, the statement kitchen designed by Howdens and fitted in 2014, is totally functional yet aesthetically pleasing. It has a vaulted ceiling, tiles to floor and walls, and a breakfast bar with stools. Decorated with a contemporary palette of colour on bare, painted walls, the light flooding in from the skylights causes the observer’s gaze to lift upwards and the height of the ceiling creates a voluminous effect. Here there is a fluid run of cabinetry providing floor and wall storage, a window positioned sink unit, oak worktops and a butcher’s block style trolley providing a movable storage unit. Integrated appliances include a black oven with extractor hood by De Longhi fitted in 2014 and a fridge freezer by Samsung. (New in 2019, this can be negotiated for if required.) Altogether, this is a wonderfully adaptable space for large scale entertaining.
Upstairs we go
A white painted balustrade rail and carpeted staircase leads up to a galleried landing that divides the sleeping accommodation on the first floor: two bedrooms on either side of a family bathroom and separate toilet. Recently refurbished with contemporary fittings, it has a white suite comprising of a shower over a bath and vanity unit. The bedrooms are carpeted, well maintained and some have fitted storage. They overlook the grounds and beautiful countryside beyond. The third double bedroom on the first floor is currently used as an office/games room and has the benefit of a small adjacent bedroom which could be used as a nursery, dressing room or even additional en-suite. It is currently fitted out for storage.
Barwell LE9
Barwell is a large village in central England, a region referred to as the East Midlands. It maintains all the charm and features associated with a rural location and is located in the hills of southwest Leicestershire. Situated approximately 11 miles south west of Leicester’s city centre and approximately 2 miles north east of the market town of Hinckley, Barwell is in the LE9 postcode district and falls within the local authority of Hinckley and Bosworth.
The A47 is predominantly the village’s link road to the major motorway networks and the M1 is met at junction 21, west towards Leicester Forest East while the A447 links to Hinckley and the M69 at Nuneaton. The M42 is south, heading towards Tamworth.
There are railway stations in Hinckley, Narborough and Leicester, where the Midland Main Railway Line runs trains to London – Leicester to St Pancras - regularly. There are normally 70 trains running daily, to London, the fastest taking approximately an hour. Nuneaton station is within half an hour with trains running directly into London via West Midlands Trains or Avanti West Coast. Birmingham and trains to the North are similarly well served.
The village of Barwell was originally called ‘Borewell’, which literally translated means ‘town by the boar stream’. Its Anglican church, St Mary, was built in 1220 and is noted for its square bell tower. There is also a Methodist church and several public houses in the village or close by include the Red Lion, the Blacksmiths Arms and the oldest- inhabiting the second eldest building - the Queens Head. Many serve meals and some provide a takeaway service.
The village has a medical centre, pharmacy, a variety of shops and recreational amenities such as parks and a gym but as Barwell is within a short car journey of the towns of Hinckley and Market Bosworth, the amenities on offer are extensive. These towns offer edge of town super stores and uniquely bespoke shops, restaurants, sports venues, public houses, cafes and parks. For an even greater variety of entertainment including theatres, the cosmopolitan city of Leicester with its diverse cultural influences is on hand.
Stoney Cove and Burbage Common Woods are popular places for walking. Likewise Market Bosworth’s Heritage Country Park is only 5 miles away. Mallory Park is a well-known motor racing circuit that hosts a variety of other events such as family cycling fun days.
Within the locality, there are many schools offering educational provision across the whole age range; nursery, primary, secondary, including private establishments offering bordering facilities. The Office for Standards in Education - OFSTED – is best researched to provide a comprehensive review of currently rated standards of practice.
Additional Information:
EPC - D
Local Authority - Hinckley & Bosworth
Council Tax Band - G
Broadband Speed - 1130Mb
Disclaimer
Important Information:
Property Particulars: Although we endeavor to ensure the accuracy of property details we have not tested any services, equipment or fixtures and fittings. We give no guarantees that they are connected, in working order or fit for purpose.
Floor Plans: Please note a floor plan is intended to show the relationship between rooms and does not reflect exact dimensions. Floor plans are produced for guidance only and are not to scale.
- COUNCIL TAXA payment made to your local authority in order to pay for local services like schools, libraries, and refuse collection. The amount you pay depends on the value of the property.Read more about council Tax in our glossary page.
- Band: G
- PARKINGDetails of how and where vehicles can be parked, and any associated costs.Read more about parking in our glossary page.
- Yes
- GARDENA property has access to an outdoor space, which could be private or shared.
- Yes
- ACCESSIBILITYHow a property has been adapted to meet the needs of vulnerable or disabled individuals.Read more about accessibility in our glossary page.
- Ask agent
The Brocky Farm House Kirkby Road, Barwell, LE9
Add an important place to see how long it'd take to get there from our property listings.
__mins driving to your place
Your mortgage
Notes
Staying secure when looking for property
Ensure you're up to date with our latest advice on how to avoid fraud or scams when looking for property online.
Visit our security centre to find out moreDisclaimer - Property reference RX568920. The information displayed about this property comprises a property advertisement. Rightmove.co.uk makes no warranty as to the accuracy or completeness of the advertisement or any linked or associated information, and Rightmove has no control over the content. This property advertisement does not constitute property particulars. The information is provided and maintained by Fine & Country, Leicester. Please contact the selling agent or developer directly to obtain any information which may be available under the terms of The Energy Performance of Buildings (Certificates and Inspections) (England and Wales) Regulations 2007 or the Home Report if in relation to a residential property in Scotland.
*This is the average speed from the provider with the fastest broadband package available at this postcode. The average speed displayed is based on the download speeds of at least 50% of customers at peak time (8pm to 10pm). Fibre/cable services at the postcode are subject to availability and may differ between properties within a postcode. Speeds can be affected by a range of technical and environmental factors. The speed at the property may be lower than that listed above. You can check the estimated speed and confirm availability to a property prior to purchasing on the broadband provider's website. Providers may increase charges. The information is provided and maintained by Decision Technologies Limited. **This is indicative only and based on a 2-person household with multiple devices and simultaneous usage. Broadband performance is affected by multiple factors including number of occupants and devices, simultaneous usage, router range etc. For more information speak to your broadband provider.
Map data ©OpenStreetMap contributors.
