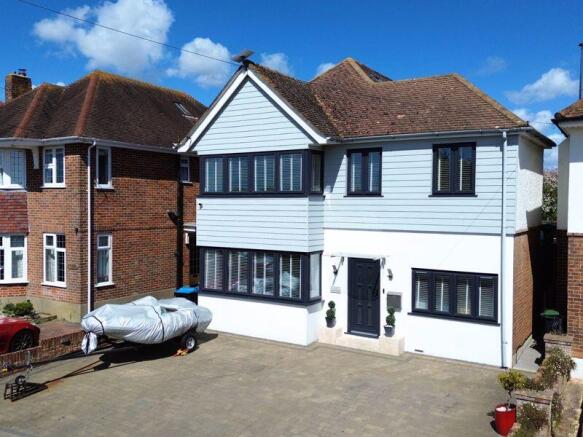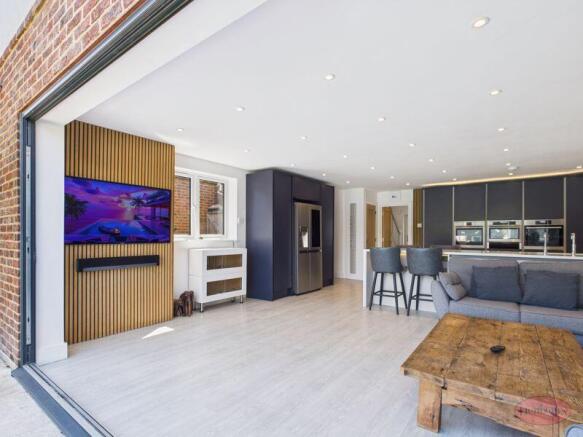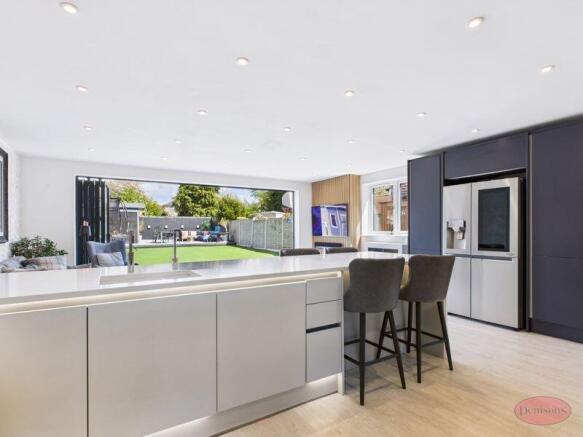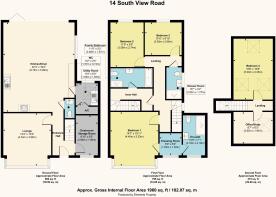
South View Road, Christchurch

- PROPERTY TYPE
Detached
- BEDROOMS
4
- BATHROOMS
3
- SIZE
Ask agent
- TENUREDescribes how you own a property. There are different types of tenure - freehold, leasehold, and commonhold.Read more about tenure in our glossary page.
Freehold
Key features
- IMMACULATLEY PRESENTED FAMILY HOME
- FOUR BEDROOMS WITH ACCOMODATION SPREAD ACROSS THREE FLOORS
- RECENTLY RE-DECORATED & READY FOR IMMEDIATE OCCUPATION
- MAIN BEDROOM WITH DRESSING ROOM & EN-SUITE
- OPEN PLAN KITCHEN/DINING AREA WITH BI-FOLD DOORS
- LANDSCAPED REAR GARDEN WITH OUTSIDE DECKING & SUMMER HOUSE/GYM
- UPGRADED WITH A RANGE OF SMART TECHNOLOGIES
- COSY LOUNGE WITH BOX BAY WINDOW & WOOD BURNER
- DRIVEWAY PARKING FOR MULTIPLE VEHICLES
- WALKING DISTANCE TO TOWN CENTRE & TWYNHAM SCHOOL
Description
The ground floor centres around a stunning open-plan kitchen, dining and living area, designed with both everyday living and entertaining in mind. This beautifully arranged space not only offers room for family dining but also incorporates a comfortable living area, creating flexibility and making it the true heart of the home. Bi-fold doors open directly onto the garden, allowing for seamless indoor-outdoor living. The kitchen is finished to a high specification, featuring two ovens, a microwave, warming drawer, integrated fridge freezer, dishwasher, and space for an American-style fridge freezer. A Quooker tap provides instant boiling, chilled, and sparkling filtered water – a premium touch in a kitchen built for both form and function.
Step outside to the landscaped rear garden, thoughtfully designed for low-maintenance enjoyment. It features artificial grass, a generous decked patio, and a fully equipped summer house, currently used as a gym. This versatile outbuilding includes mains water, drainage, its own fuse board, and network access, making it ideal for a home office, gym, or studio space.
To the front of the home, the cosy snug offers a more intimate living space, complete with a charming box bay window and a wood-burning stove, creating the perfect setting for relaxing evenings. A separate utility room and cloakroom with additional storage complete the ground floor, adding practicality to this stylish layout.
On the first floor, you'll find the impressive main bedroom suite, which boasts a private dressing room and a sleek en-suite bathroom. Two further well-sized bedrooms and modern family bathrooms/shower rooms are also located on this level, providing ample space for family members or guests.
The top floor offers fantastic flexibility, featuring a generous light-filled guest bedroom with velux windows and a separate office/study room, ideal for working from home or providing a peaceful retreat.
Heating and climate control have been carefully considered, with underfloor heating on the ground floor, traditional gas central heating and radiators on the upper floors, and air conditioning units in the master bedroom, kitchen, and gym. A high-capacity system boiler paired with a 300-litre hot water tank ensures efficient and consistent hot water supply throughout the home.
Smart home features include a Nest video doorbell, Nest smoke and carbon monoxide detectors, and a built-in iPad launch port in the kitchen offering control over the home's Control4 AV system. This provides remote access to lighting, entertainment, and garden features. With Cat 5 cabling, Sky points, and TV aerials in key rooms, the home is fully equipped for modern living and media connectivity.
To the front, there is driveway parking for multiple vehicles, adding to the home's impressive offering.
Tucked away in a quiet, family-friendly area, this exceptional property is also just a short walk from the highly regarded Twynham School and excellent transport links—making it the ideal long-term home for families seeking style, space, and convenience in a superb location. We highly recommend viewings to appreciate all that this accommodation has to offer.
Kitchen/Diner
22' 3'' x 19' 4'' (6.78m x 5.89m)
W/C
5' 2'' x 2' 5'' (1.57m x 0.74m)
Utility room
6' 0'' x 6' 4'' (1.83m x 1.93m)
Cloakroom/Storage Room
8' 10'' x 6' 5'' (2.69m x 1.95m)
Lounge/Snug
13' 0'' x 14' 3'' (3.96m x 4.34m)
Bedroom One
14' 7'' x 10' 11'' (4.44m x 3.32m)
Dressing Room
6' 0'' x 6' 0'' (1.83m x 1.83m)
En-suite
10' 5'' x 7' 1'' (3.17m x 2.16m)
Bedroom Two
11' 9'' x 9' 0'' (3.58m x 2.74m)
Family Bathroom
5' 2'' x 11' 5'' (1.57m x 3.48m)
Bedroom Three
9' 10'' x 8' 10'' (2.99m x 2.69m)
Shower Room
8' 7'' x 4' 2'' (2.61m x 1.27m)
Bedroom Four
16' 6'' x 10' 8'' (5.03m x 3.25m)
Office/Study
6' 3'' x 8' 7'' (1.90m x 2.61m)
Brochures
Property BrochureFull Details- COUNCIL TAXA payment made to your local authority in order to pay for local services like schools, libraries, and refuse collection. The amount you pay depends on the value of the property.Read more about council Tax in our glossary page.
- Ask agent
- PARKINGDetails of how and where vehicles can be parked, and any associated costs.Read more about parking in our glossary page.
- Yes
- GARDENA property has access to an outdoor space, which could be private or shared.
- Yes
- ACCESSIBILITYHow a property has been adapted to meet the needs of vulnerable or disabled individuals.Read more about accessibility in our glossary page.
- Ask agent
South View Road, Christchurch
Add an important place to see how long it'd take to get there from our property listings.
__mins driving to your place
Explore area BETA
Christchurch
Get to know this area with AI-generated guides about local green spaces, transport links, restaurants and more.



Your mortgage
Notes
Staying secure when looking for property
Ensure you're up to date with our latest advice on how to avoid fraud or scams when looking for property online.
Visit our security centre to find out moreDisclaimer - Property reference 12647992. The information displayed about this property comprises a property advertisement. Rightmove.co.uk makes no warranty as to the accuracy or completeness of the advertisement or any linked or associated information, and Rightmove has no control over the content. This property advertisement does not constitute property particulars. The information is provided and maintained by Denisons Estate Agents, Christchurch. Please contact the selling agent or developer directly to obtain any information which may be available under the terms of The Energy Performance of Buildings (Certificates and Inspections) (England and Wales) Regulations 2007 or the Home Report if in relation to a residential property in Scotland.
*This is the average speed from the provider with the fastest broadband package available at this postcode. The average speed displayed is based on the download speeds of at least 50% of customers at peak time (8pm to 10pm). Fibre/cable services at the postcode are subject to availability and may differ between properties within a postcode. Speeds can be affected by a range of technical and environmental factors. The speed at the property may be lower than that listed above. You can check the estimated speed and confirm availability to a property prior to purchasing on the broadband provider's website. Providers may increase charges. The information is provided and maintained by Decision Technologies Limited. **This is indicative only and based on a 2-person household with multiple devices and simultaneous usage. Broadband performance is affected by multiple factors including number of occupants and devices, simultaneous usage, router range etc. For more information speak to your broadband provider.
Map data ©OpenStreetMap contributors.





