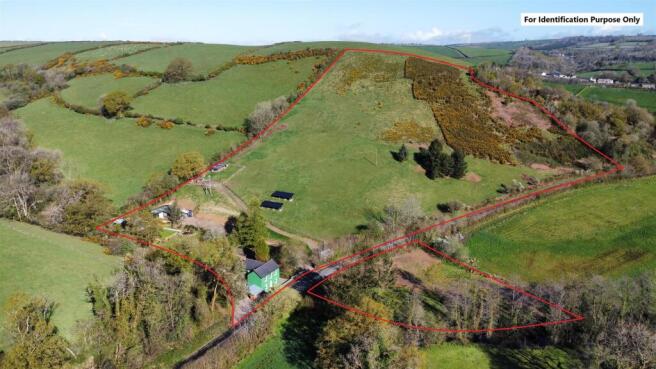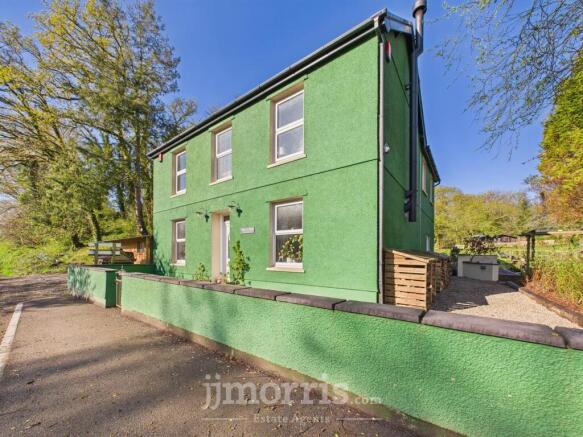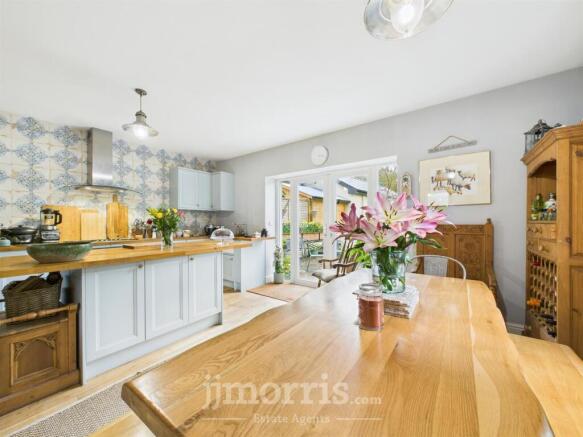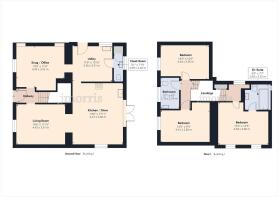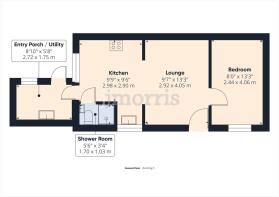Meidrim Road, St. Clears, Carmarthen
- PROPERTY TYPE
Smallholding
- BEDROOMS
4
- BATHROOMS
4
- SIZE
Ask agent
Key features
- Unique Opportunity For Country Living Buyers Seeking Additional Income Revenue
- Comprising A Superbly Restored Detached Main House With Incredible Appeal & Features
- Delightful 1 Bedroom Detached Annex
- Modern Holiday Letting Chalets Plus Scope For More If Required (stp)
- Approximately 9 Acres of Grazing Land
- Separate Plot Of Land Next To A Pretty Stream With Further Chalet/Air B&B Possibilities (stp)
- Large Workshop With Separate Vehicular Access
- A Wonderful Package With Many Opportunities
Description
Situation - The property is situated along the B4299, St Clears to Meidrim road, and is approximately half a mile outside Meidrim village, which has a small range of local amenities, including a public house, junior school and church etc. The town of St Clears is roughly 2.5 miles distant and provides a wider range of shops and services, catering for most everyday needs. The larger market town of Carmarthen is about 9 miles distant and offers a wide range of national and independent shops, supermarkets, leisure facilities, further education and hospital etc and has excellent road connections leading onto the M4 motorway and train station connecting to Swansea or the West.
House Accommodation - Decorative double glazed front door opens into:
Entrance Hall - With stairs rising to first floor, radiator, wooden flooring, doorways open to:
Living Room -
With large modern woodburning stove set on a slate hearth, double glazed window to front, wooden flooring, radiator, large opening with exposed beam leads onto:
Kitchen / Diner -
A fabulous large room with double glazed external French doors opening out to the rear garden, double glazed window to side, wooden flooring, range of fitted kitchen cupboards with wooden worksurfaces, gas hob with extractor over, twin single ovens, Belfast sink, part tiled walls, ample space for dining table and chairs, radiator, door to:
Utility - Tiled flooring, fitted cupboards and wooden worktops, single drainer sink, part tiled walls, plumbing for washing machine and space for tumble dryer, double glazed external door and window to side. Opening leads to the Snug/Office, door opens to:
Cloakroom - Comprising a W.C, pedestal wash hand basin, tiled flooring, double glazed window to rear, built in storage cupboard, heated towel radiator.
Snug / Office - Brick fireplace housing a woodburning stove, recessed archways, double glazed window to front, radiator, wooden flooring, understairs storage cupboard.
First Floor - Split landing with spindle balustrade, access to loft, built in cupboard, double glazed window to side, doors to:
Bedroom 1 - Twin double glazed windows to side, radiator, door to:
Em-Suite - Comprising a bath with shower tap over, W.C, pedestal wash hand basin, heated towel radiator, internal window, double glazed window, part tiled walls.
Bedroom 2 - Double glazed window to front, radiator.
Bedroom 3 - L-shaped room with double glazed window to front, radiator.
Bathroom - Large walk-in shower cubical, pedestal wash hand basin, W.C, frosted double glazed window to front with decorative wooden sill, radiator, part tiled walls.
The Annex Accommodation - Glazed front door opens into:
Entry Porch / Utility - Fitted worktop and sink unit, plumbing for washing machine, door to:
Kitchen - Window to side, fitted kitchen units and worktops, sink unit, sink unit, space for electric cooker with extractor over, part tiled walls, radiator, window to side, opening leads through to lounge and door opens to:
Shower Room - Comprising a shower cubical, W.C, wash hand basin, tiled walls, heated towel rail.
Lounge - Double glazed external side door, radiator, door to:
Bedroom - Double glazed window to side, radiator.
The Chalet Cabins -
There are 3 detached timber cabins, situated altogether with a patio, garden and wood fired hot tub. These have been let as a combined air B&B experience, generating a healthy return. Further scope to situate more cabins/lodges on the land is a possibility, subject to consent.
Externally -
The property boasts an impressively large colourful garden with a tranquil water feature, pond, variety of specimen trees and shrubs, vegetable patch, greenhouse, patio etc. There is ample off road car parking to both sides of the main house, with plenty of space for parking by the Annex. On the road frontage, there is a log cabin, previously used as a small shop and craft hut. On the opposite side there is a hardstanding driveway which leads all the way back to the workshop and cabins, providing a separate parking and access route.
Workshop - A good size detached workshop with power and lighting, garage door to front.
Land -
The land is situated to the side of the property and comprises approximately 9 acres or thereabouts, benefitting from stock fencing. There is also a holding pen, two field shelters and solar panels on the land. A further section of land is found across the road, by the stream, and is where possibly further lodges/chalets could be located, subject to consent.
Directions - From St Clears, take the Meidrim road, the B4299, and travel for roughly 2.5 miles, until you'll see the property on the left hand side, identified by our JJMorris for sale sign.
Utilities & Services. - Heating Source: Oil
Services -
Electric: Mains
Water: Mains
Drainage: Mains
Local Authority: Carmarthenshire County Council
Council Tax Band: House - F, Annex - A, Cabins - A.
Tenure: Freehold and available with vacant possession upon completion.
What Three Words: ///bootleg.consented.starter
Broadband Availability. - According to the Ofcom website, this property has standard broadband available, with speeds up to Standard 1mbps upload and 5 mbps download. The current owner however, uses satellite broadband which is superfast. Please note this data was obtained from an online search conducted on ofcom.org.uk and was correct at the time of production.
Some rural areas are yet to have the infrastructure upgraded and there are alternative options which include satellite and mobile broadband available. Prospective buyers should make their own enquiries into the availability of services with their chosen provider.
Mobile Phone Coverage. - The Ofcom website states that the property has no indoor mobile coverage. However, these results are predictions and not a guarantee. Actual services available may be different from results and may be affected by network outages. Please note this data was obtained from an online search conducted on ofcom.org.uk and was correct at the time of production. Prospective buyers should make their own enquiries into the availability of services with their chosen provider.
Anti Money Laundering And Ability To Purchase - Please note when making an offer we will require information to enable us to confirm all parties identities as required by Anti Money Laundering (AML) Regulations. We may also conduct a digital search to confirm your identity.
We will also require full proof of funds such as a mortgage agreement in principle, proof of cash deposit or if no mortgage is required, we will require sight of a bank statement. Should the purchase be funded through the sale of another property, we will require confirmation the sale is sufficient enough to cover the purchase.
Brochures
Meidrim Road, St. Clears, CarmarthenBrochureMeidrim Road, St. Clears, Carmarthen
NEAREST STATIONS
Distances are straight line measurements from the centre of the postcode- Whitland Station5.9 miles
Notes
Disclaimer - Property reference 33824721. The information displayed about this property comprises a property advertisement. Rightmove.co.uk makes no warranty as to the accuracy or completeness of the advertisement or any linked or associated information, and Rightmove has no control over the content. This property advertisement does not constitute property particulars. The information is provided and maintained by JJ Morris, Narberth. Please contact the selling agent or developer directly to obtain any information which may be available under the terms of The Energy Performance of Buildings (Certificates and Inspections) (England and Wales) Regulations 2007 or the Home Report if in relation to a residential property in Scotland.
Map data ©OpenStreetMap contributors.
