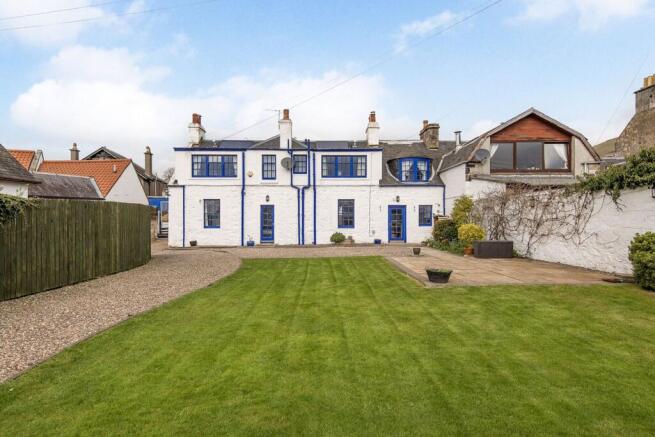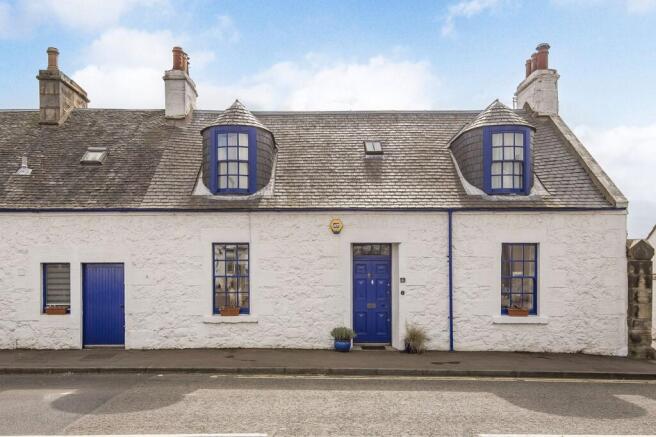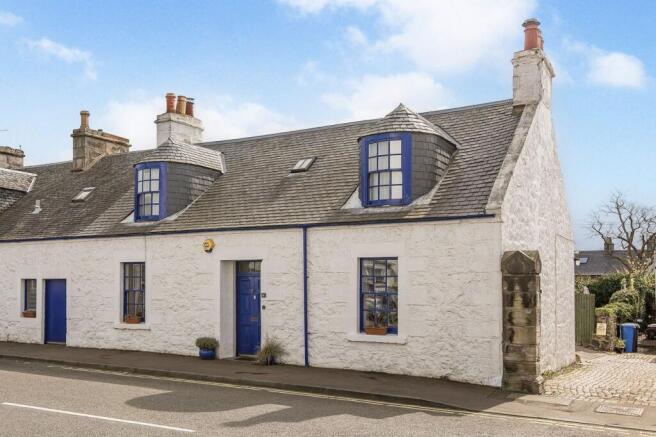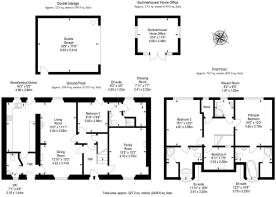
Main Street, Upper Largo, KY8

- PROPERTY TYPE
End of Terrace
- BEDROOMS
4
- BATHROOMS
4
- SIZE
Ask agent
- TENUREDescribes how you own a property. There are different types of tenure - freehold, leasehold, and commonhold.Read more about tenure in our glossary page.
Freehold
Key features
- Traditional end-terrace cottage in move-in condition
- Elegant living room with a log-burning stove
- Spacious family room with an open fireplace
- Large breakfasting kitchen that is generously appointed
- Four bedrooms (three large doubles and one single)
- Two luxurious en-suite bathrooms with four-piece suites
- One quality en-suite shower room with a three-piece suite
- Massive rear garden with a southeast-facing aspect
- Solar-panelled roof and powered hot water
- GCH; DG; EPC - D
Description
Welcome to Lynnwood: an impressive four-bedroom cottage in the East Neuk of Fife, which offers traditional character and an abundance of space both inside and out, all impeccably presented in move-in condition.
Nestled in the picturesque conservation village of Upper Largo, this remarkable four-bedroom end-terrace cottage exudes traditional charm while providing modern comforts. Recently upgraded and redecorated in places, this exceptional family home boasts extensive accommodation with tastefully decorated interiors, creating a warm and inviting atmosphere. With three reception rooms (each featuring an open fire or log burner), a spacious breakfasting kitchen, and five washrooms, the house promises a wealth of space and an impeccable living experience. It further boasts extensive private parking and a huge rear garden with a summerhouse. Perfectly positioned to provide a sought-after country and coastal lifestyle, this wonderful home enjoys open countryside practically on its doorstep, with breath-taking beaches just a few minutes’ drive away. Sea views from the upper floor further enhance the allure of this property, which must be viewed to be truly appreciated.
The home’s striking symmetrical façade makes a lasting first impression, especially with its charming white and blue finish and conical dormer windows. Upon stepping inside, a welcoming entrance hall offers space for coats and access to understairs storage. It sets the tone for the rest of the property, blending practicality with sophisticated neutral styling.
Enriched with light neutral décor, the three reception rooms ensure homeowners have an abundance of living space which they can dedicate for unwinding, dining, and relaxing family time. The living room is a lovely retreat with its wooden floorboards and stone floor tiles providing a contrast to the crisp neutral decoration. Furthermore, a log-burning stove forms a delightful focal point for cosy evenings in. This reception area openly connects to the adjacent dining room, creating a sociable flow of accommodation, as well as a sunny dual aspect with windows to the northwest and southeast. Perfect for entertaining, this dining area also has a beautiful open fireplace adding to the warm environment. Meanwhile, a carpeted family room is equally welcoming and spacious, coming complete with another open fireplace.
The breakfasting kitchen has a large footprint which is generously appointed with base and wall cabinets for excellent storage. The space is complemented by sweeping, downlit worksurfaces and complementary splashback tiles. It provides access to the rear garden and comes fully equipped with a gas cooker, fridge, dishwasher, and washing machine.
Upstairs, the first-floor landing provides a handy store and access to the principal and second bedrooms, which are both significant doubles with southeast-facing aspects. Both bedrooms enjoy their own luxurious four-piece en-suite bathroom too, complete with built-in storage. Furthermore, the en-suites are equipped with a shower cubicle with a rainfall showerhead, with the principal’s en-suite also featuring a deep freestanding rolltop bath with a handheld shower, whereas the second bedroom’s en-suite boasts a corner bathtub. A versatile fourth bedroom is also located on the first floor, proving ideal as a nursery or child’s room. Easily accessible on the ground floor, the third bedroom offers rear garden access, a dressing room, and a quality three-piece en-suite shower room as well.
In addition to the three en-suites, the home benefits from a convenient ground-floor WC set by an alternate entrance hall. There is also a modern family shower room on the first floor, equipped with a three-piece suite – all catering to the needs of a busy household.
The property has gas central heating and double glazing, including heritage-style sash and case windows. It also has a solar-panelled roof and solar-powered hot water.
The massive rear garden is an idyllic sanctuary for families, providing a generous manicured lawn and patio area which capture an abundance of sun thanks to a southeast-facing aspect. The space is enclosed by fencing and a high wall, and it is deal for summer gatherings or quiet relaxation. It also includes a large summerhouse that serves as a fully-equipped home office with power, fast Wi-Fi, and a bar area. Furthermore, a private driveway accommodates multiple vehicles and it has an electric vehicle car charger. In addition, there is a sizeable detached double garage as well, adding to the home’s impeccable credentials.
Extras: all fitted floor coverings, light fittings, gas cooker, fridge, dishwasher, and washing machine to be included in the sale.
Nestled in Fife’s desirable East Neuk, Upper Largo is a charming village that embodies coastal living, situated adjacent to the village of Lower Largo on Largo Bay. With its rich history and stunning landscapes, it provides an ideal location for a family home or holiday retreat. The village features historic landmarks, such as the 12th-century St. Leonard's Church and the 17th-century Largo House, and nature enthusiasts will appreciate easy access to the Fife Coastal Path, offering walking, cycling, and birdwatching opportunities, alongside beautiful beaches. Nearby, Largo Law, an extinct volcanic hill, provides panoramic views for hikers, while golf lovers can enjoy proximity to renowned courses, including St Andrews Links and local gems like Dunbarnie Links and Lundin Golf Club. Upper Largo is known for its friendly community spirit, highlighted by local events like the annual Largo Arts Week, numerous fairs, and cricket matches at the nearby club. Families are well catered for, with Kirkton of Largo Primary School and St Agatha's Roman Catholic Primary School, as well as Waid Academy and St Andrew's Roman Catholic High School, all falling within the catchment area. Despite its tranquil setting, Upper Largo has good transport links to larger towns such as Leven and St Andrews, with Edinburgh accessible in about an hour by car or by frequent trains from the new railway link in Leven.
Brochures
Brochure 1- COUNCIL TAXA payment made to your local authority in order to pay for local services like schools, libraries, and refuse collection. The amount you pay depends on the value of the property.Read more about council Tax in our glossary page.
- Band: F
- PARKINGDetails of how and where vehicles can be parked, and any associated costs.Read more about parking in our glossary page.
- Yes
- GARDENA property has access to an outdoor space, which could be private or shared.
- Yes
- ACCESSIBILITYHow a property has been adapted to meet the needs of vulnerable or disabled individuals.Read more about accessibility in our glossary page.
- Ask agent
Energy performance certificate - ask agent
Main Street, Upper Largo, KY8
Add an important place to see how long it'd take to get there from our property listings.
__mins driving to your place
Your mortgage
Notes
Staying secure when looking for property
Ensure you're up to date with our latest advice on how to avoid fraud or scams when looking for property online.
Visit our security centre to find out moreDisclaimer - Property reference 28898072. The information displayed about this property comprises a property advertisement. Rightmove.co.uk makes no warranty as to the accuracy or completeness of the advertisement or any linked or associated information, and Rightmove has no control over the content. This property advertisement does not constitute property particulars. The information is provided and maintained by Thorntons Property Services, Anstruther. Please contact the selling agent or developer directly to obtain any information which may be available under the terms of The Energy Performance of Buildings (Certificates and Inspections) (England and Wales) Regulations 2007 or the Home Report if in relation to a residential property in Scotland.
*This is the average speed from the provider with the fastest broadband package available at this postcode. The average speed displayed is based on the download speeds of at least 50% of customers at peak time (8pm to 10pm). Fibre/cable services at the postcode are subject to availability and may differ between properties within a postcode. Speeds can be affected by a range of technical and environmental factors. The speed at the property may be lower than that listed above. You can check the estimated speed and confirm availability to a property prior to purchasing on the broadband provider's website. Providers may increase charges. The information is provided and maintained by Decision Technologies Limited. **This is indicative only and based on a 2-person household with multiple devices and simultaneous usage. Broadband performance is affected by multiple factors including number of occupants and devices, simultaneous usage, router range etc. For more information speak to your broadband provider.
Map data ©OpenStreetMap contributors.





