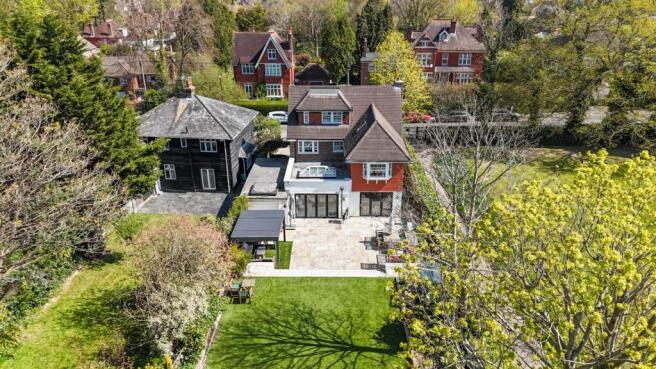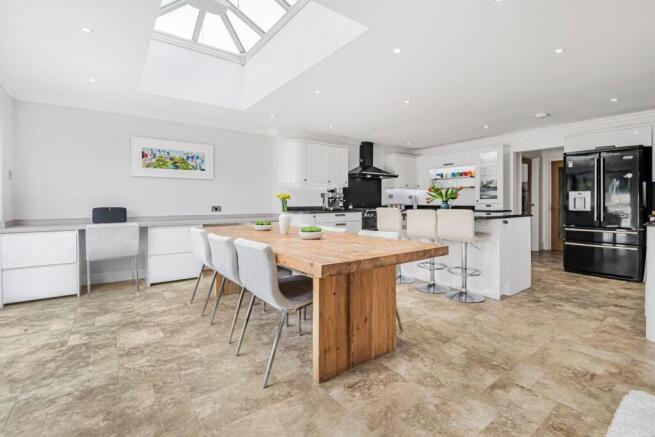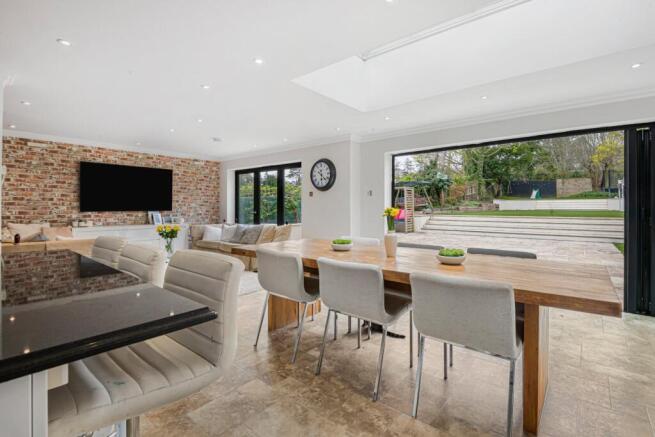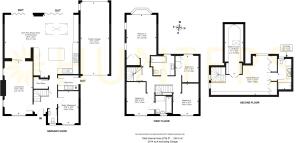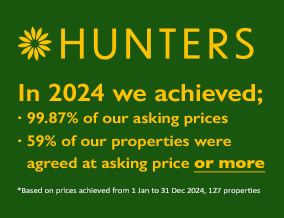
Glendale Road, Burgess Hill, West Sussex, RH15

- PROPERTY TYPE
Detached
- BEDROOMS
5
- BATHROOMS
3
- SIZE
2,440-2,750 sq ft
227-255 sq m
- TENUREDescribes how you own a property. There are different types of tenure - freehold, leasehold, and commonhold.Read more about tenure in our glossary page.
Freehold
Key features
- Sought-after Glendale Road location
- Desirable Plot on one of the best roads in Burgess Hill
- 7-Minute Walk to Burgess Hill Mainline Train Station
- 5-6 Double Bedrooms
- Family Bathroom and 2 En-Suites
- 3 Reception Rooms
- Study / 6th Bedroom
- Utility Room & Separate Store/Plant Room
- Lagre Open-Plan Kitchen-Diner-Family Room
- Scope to further extend (STPP) over Garage
Description
Offering a sizeable plot on one of the best streets in Burgess Hill, this attractive home boasts a spacious driveway to the front for several cars, side access to the rear garden, and entry through an integral tandem garage—ideal for use as a workshop or for storing multiple vehicles. The front door opens into a welcoming hallway featuring Karndean flooring throughout the ground floor (with guarantee until 2030), leading to a bright, triple-aspect living room with an open fireplace, integrated high-definition 5-way stereo system, and pocket doors that connect to the stunning open-plan kitchen and family space.
At the heart of the home is the exceptional open-plan kitchen, dining, and family room—flooded with natural light thanks to a striking glass skylight overhead and two sets of bi-fold doors opening out onto the south-west facing garden. This space is both stylish and practical, with handmade granite worktops, wet underfloor heating, a large central island, and high-spec appliances including a Rangemaster 6-burner stove with double oven and grill (available by separate negotiation), integrated dishwasher, wine cooler, 1.5 sink with drainer, and space for an American-style fridge freezer.
Also on the ground floor, you’ll find a spacious study or playroom to the front, a utility room with space for two white goods, a plant room, and a downstairs WC. All windows throughout are Georgian sash double glazed with locks and keys for added security.
The tandem garage offers further storage or parking space for 2 cars and includes an electric roller door providing easy access to the rear garden.
Upstairs, four of the five well-proportioned bedrooms are arranged around a central landing, each fitted with Plantation Shutters. One standout is the double-aspect bedroom at the rear, complete with a bay window offering a beautiful open outlook over trees and the school field beyond. A stylish family bathroom serves this level, fitted with a bathtub, Bristan rainfall shower, vanity unit, and WC. Bedroom three benefits from its own generous en-suite bathroom with bathtub, up-and-over thermostatic shower, sink, and toilet. All carpets throughout the home are brand new, adding a fresh, luxurious finish to every room.
The entire top floor is a dedicated master suite, accessed via a bespoke beautiful hand crafted Cherry wooden staircase with a glass door. This tranquil retreat boasts full-height vaulted ceilings, creating a light, airy atmosphere, and a sense of real spaciousness, and fitted with Plantation Shutters throughout. Hidden behind bespoke push-pull wardrobe doors is a luxurious en-suite shower room featuring his and hers twin bowl sinks mounted on a handmade bespoke wooden chest, a walk-in shower unit, and WC. A private walk-in closet/loft room provides excellent storage or dressing space with a Velux window, for natural light.
The garden is a real standout—landscaped, levelled, and thoughtfully designed for year-round use. Just off the kitchen and family room, a generous patio leads onto a brand-new artificial lawn, keeping the space lush and low maintenance in every season. Italian-style steps onto the patio and at the far end of the garden add natural tiers of seating—ideal for summer gatherings or quiet evenings outside. Three twin outdoor power sockets have been installed, powerful enough to run a hot tub, giving plenty of scope for future additions. Hardwired lighting installed in the garage enables lighting to run the length of the garden, creating a welcoming atmosphere well into the evening. Thanks to its south-west facing aspect, the garden enjoys sunlight throughout the day—from early morning coffee to evening drinks. The open outlook at the rear provides a peaceful view across mature trees and the neighbouring school field—offering a rare sense of space and privacy.
This property enjoys a prime spot on Glendale Road, one of Burgess Hill’s most well-regarded residential roads and set within a Conservation area. It's the ideal setting for families and commuters alike peaceful yet convenient, with local schools, shops, and transport links all within easy reach. Burgess Hill station is 7 minutes walking door to door.
Highly regarded schools are just a short walk away, including Birchwood Grove Primary, The Burgess Hill Academy, and the independent Burgess Hill Girls—making school runs simple and stress-free. Burgess Hill Station is nearby, offering fast links to London Victoria (53 mins), London Bridge (50 mins), London St Pancras International (65 mins), Brighton, and the South Coast. The town centre offers a wide selection of supermarkets, cafés, restaurants, and leisure facilities including The Triangle and St John’s Park. Meanwhile, the surrounding historic villages of Ditchling, Hurstpierpoint, Keymer, and Wivelsfield Green offer scenic walks, traditional pubs, and charming character properties.
Whether you're upsizing for more space, looking for access to excellent schools, or simply seeking a high-quality home in a sought-after location, Glendale Road ticks all the right boxes.
Brochures
Particulars- COUNCIL TAXA payment made to your local authority in order to pay for local services like schools, libraries, and refuse collection. The amount you pay depends on the value of the property.Read more about council Tax in our glossary page.
- Band: F
- PARKINGDetails of how and where vehicles can be parked, and any associated costs.Read more about parking in our glossary page.
- Yes
- GARDENA property has access to an outdoor space, which could be private or shared.
- Yes
- ACCESSIBILITYHow a property has been adapted to meet the needs of vulnerable or disabled individuals.Read more about accessibility in our glossary page.
- Ask agent
Energy performance certificate - ask agent
Glendale Road, Burgess Hill, West Sussex, RH15
Add an important place to see how long it'd take to get there from our property listings.
__mins driving to your place



Your mortgage
Notes
Staying secure when looking for property
Ensure you're up to date with our latest advice on how to avoid fraud or scams when looking for property online.
Visit our security centre to find out moreDisclaimer - Property reference HEO240399. The information displayed about this property comprises a property advertisement. Rightmove.co.uk makes no warranty as to the accuracy or completeness of the advertisement or any linked or associated information, and Rightmove has no control over the content. This property advertisement does not constitute property particulars. The information is provided and maintained by Hunters Estate Agents, Burgess Hill. Please contact the selling agent or developer directly to obtain any information which may be available under the terms of The Energy Performance of Buildings (Certificates and Inspections) (England and Wales) Regulations 2007 or the Home Report if in relation to a residential property in Scotland.
*This is the average speed from the provider with the fastest broadband package available at this postcode. The average speed displayed is based on the download speeds of at least 50% of customers at peak time (8pm to 10pm). Fibre/cable services at the postcode are subject to availability and may differ between properties within a postcode. Speeds can be affected by a range of technical and environmental factors. The speed at the property may be lower than that listed above. You can check the estimated speed and confirm availability to a property prior to purchasing on the broadband provider's website. Providers may increase charges. The information is provided and maintained by Decision Technologies Limited. **This is indicative only and based on a 2-person household with multiple devices and simultaneous usage. Broadband performance is affected by multiple factors including number of occupants and devices, simultaneous usage, router range etc. For more information speak to your broadband provider.
Map data ©OpenStreetMap contributors.
