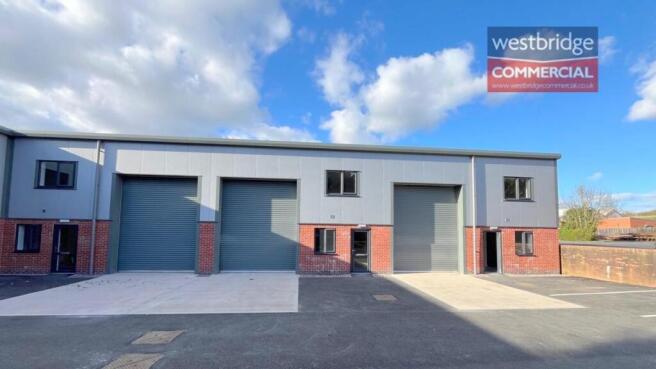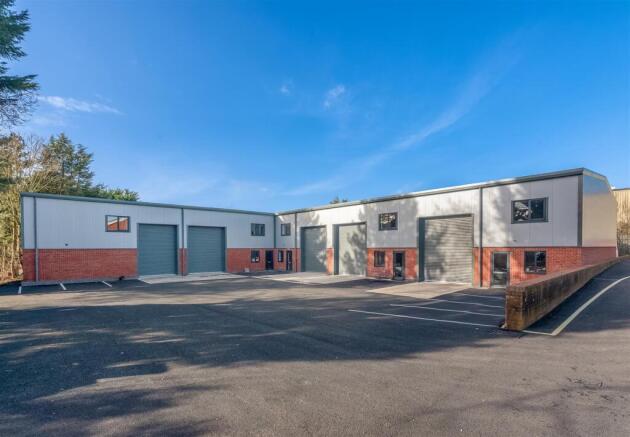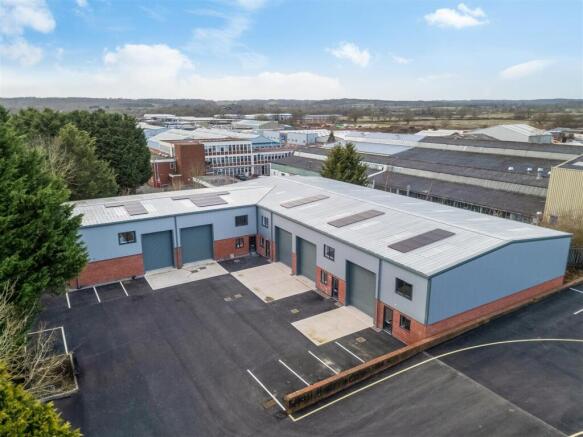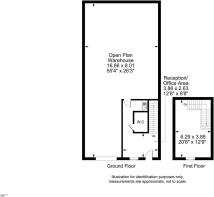Tything Road East, Alcester, Warwickshire B49 6GN
- SIZE AVAILABLE
1,716 sq ft
159 sq m
- SECTOR
Light industrial facility to lease
Lease details
- Lease available date:
- Ask agent
Key features
- 1,716 sq ft (159.52 m2)
- New Build Unit with Internal Offices
- Fibre Broadband & Solar Panels
- Three Phase Power Supply
- £18,000 pa + VAT
Description
The property has just been constructed of a steel portal frame with insulated composite panels on the roof and walls and brickwork to the lower wall levels. The floor is a power floated concrete floor with ground floor office room, kitchen and disabled access toilet. The warehouse is an L shape around the office and has LED high bay lights, clear double skin roof lights and solar panels on the outside roof with an insulated electronic roller shutter door. On the first floor is an office with window to the front elevation and suspended ceilings tiles and LED light panels. Externally there are four allocated parking spaces and a concrete unloading apron. The site is gated but can be accessed 24 hours a day.
Location - Heading from the Studley direction West towards Alcester enter the Industrial Estate on Tything Road. At the T junction drive straight on up Tything Road to Severn Lamb, turn right through the blue gates at Severn Lamb and Severn Court West is located to the rear of the site next the red brick office building.
Description: - The property has just been constructed of a steel portal frame with insulated composite panels on the roof and walls and brickwork to the lower wall levels. The floor is a power floated concrete floor with ground floor office room, kitchen and disabled access toilet. The warehouse is an L shape around the office and has LED high bay lights, clear double skin roof lights and solar panels on the outside roof with an insulated electronic roller shutter door. On the first floor is an office with window to the front elevation and suspended ceilings tiles and LED light panels. Externally there are four allocated parking spaces and a concrete unloading apron. The site is gated but can be accessed 24 hours a day.
Floor Area: - Gross Internal Area (GIA) is 1,716 sq ft (159.52 m2)
Price: - £18,000 Per Annum
Tenure: - New Lease Available
Service Charge: - The tenant will pay a fair and property contribution towards the upkeep of the common areas, based on sq ft occupied.
Rateable Value - To be confirmed, source: .
Rates Payable: - The rates payable are calculated as a multiplier of the rateable value. If the rateable value is £12,000 or less, small businesses may be entitled to 100% rates relief providing the property is their only business premises. Any interested applicants should contact the local authority and verify the multiplier and check if any rates relief is available for their business.
Insurance: - Standard commercial terms are that the landlord insures the building and the tenant pays the landlord the cost of the buildings insurance annually. The tenant will be responsible for insuring their own stock, content and liabilities.
Legal Costs & Holding Deposit: - Each party pays their own legal costs. The landlord may request a holding deposit of £1000 once terms are agreed this will be deducted off the first payment of rent.
Deposit: - The landlord may ask the tenant to provide a deposit, this is typically the equivalent of three months worth of rent but could change and is subject of the tenant’s financial status.
Vat: - Value Added Tax at the prevailing rate is applicable on all costs shown in these
particulars apart from business rates.
Epc: - The Energy Performance Rating of the property is to be confirmed.
A full copy of this report will be available from the agent’s office upon request.
Viewing: - Viewing strictly by prior appointment with sole agent:
Richard Johnson: - Westbridge Commercial Ltd
1st Floor Offices
3 Trinity Street
Stratford Upon Avon
CV37 6BL
Tel:
Gdpr: - You have requested a viewing of a property and therefore we will require certain pieces of personal information from you in order to provide a professional service to you and our client. Should you wish to take up a tenancy the process will involve collecting personal information about you or your company which will need to be shared with our client and Credit Safe or other credit referencing agencies. We will not share this information with any other third party without your consent. More information on how we hold and process your data is available on our website
1,716 sq ft (159.52 m2)
New Build Unit with Internal Offices
Fibre Broadband & Solar Panels
Three Phase Power Supply
Gated Site with 24 Hour Access
£18,000 pa + VAT
Ideal for Further Mezzanine Floors
Eaves Height 6.00 m
Ridge Height 6.84 m
Ready to Take Tenants Floor Coverings
Brochures
Tything Road East, Alcester, Warwickshire B49 6GN
NEAREST STATIONS
Distances are straight line measurements from the centre of the postcode- Wooton Wawen Station4.5 miles
- Wilmcote Station4.7 miles
- Bearley Station5.1 miles
Notes
Disclaimer - Property reference 33824458. The information displayed about this property comprises a property advertisement. Rightmove.co.uk makes no warranty as to the accuracy or completeness of the advertisement or any linked or associated information, and Rightmove has no control over the content. This property advertisement does not constitute property particulars. The information is provided and maintained by Westbridge Commercial Limited, Stratford Upon Avon. Please contact the selling agent or developer directly to obtain any information which may be available under the terms of The Energy Performance of Buildings (Certificates and Inspections) (England and Wales) Regulations 2007 or the Home Report if in relation to a residential property in Scotland.
Map data ©OpenStreetMap contributors.






