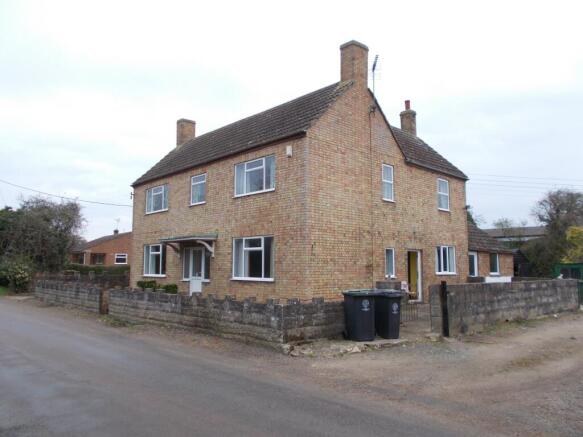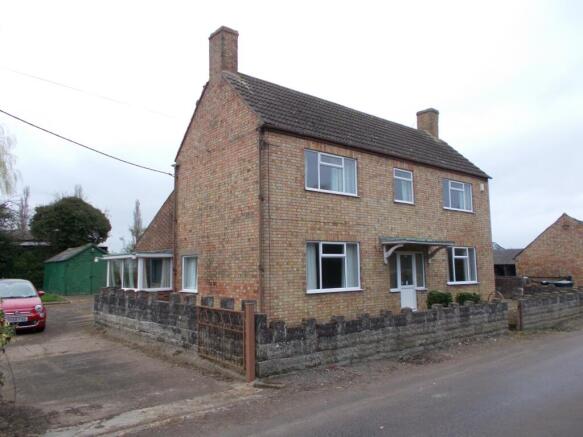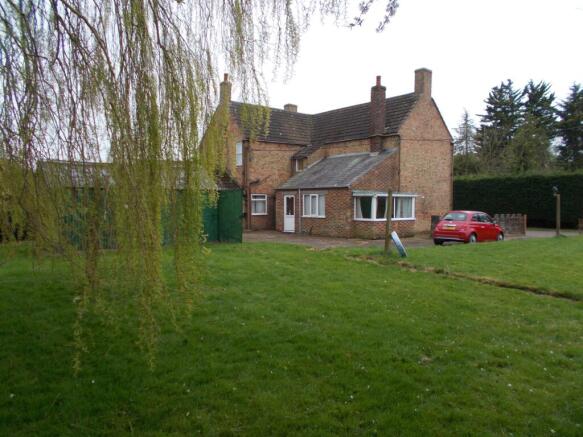Glebe Farmhouse

- PROPERTY TYPE
Detached
- BEDROOMS
4
- BATHROOMS
2
- SIZE
Ask agent
- TENUREDescribes how you own a property. There are different types of tenure - freehold, leasehold, and commonhold.Read more about tenure in our glossary page.
Freehold
Key features
- Spacious 3 bedroom detached farmhouse
- Link attached storage building
- Private access and off road parking
- Two garages
- Reasonable sized garden
- Rural village location
Description
Introduction
A spacious, traditional three bedroom detached farmhouse on the edge of the village of Thurning. The property enjoys separate access, with off road parking, garden and garage space.
The accommodation includes Ground Floor: entrance lobby, kitchen, lounge, front hall, sitting room, toilet, rear utility and conservatory. First Floor: landing area, 3 bedrooms, box room and bathroom. Double glazed UPVC windows and doors throughout.
Outside: Entrance driveway leading to off road parking and 2 timber and tin garages. Rear lawned garden and small courtyard area.
PARTICULARS
Location and Situation
Located within the village of Thurning, at the end of Main Street, as identified from the attached location plan, the property being edged red for identification purposes.
Directions and Access:
Location plan attached within these details. what 3 words ///panel.purifier.bigger
Method of Sale and Terms:
The property is offered freehold for sale by private treaty. Dependent upon the level of interest received, the Vendors reserve the right to take the marketing to Best and Final offers.
Viewing:
Viewing is strictly to be accompanied only and by prior appointment with the Vendor’s Agents, Cruso & Wilkin. Tel. .
Council Tax Banding:
From an enquiry with the Valuation Office, it is noted that the council tax banding for the property is Band D, with rates payable to the East Northants Council. Current rate being £1,876.00 (2024/25).
Access:
The property is accessed directly off Main Street.
Accommodation:
We have relied upon the floor plan attached below, to identify the accommodation within Glebe Farmhouse. The extent of the property is identified on the attached site plan (for identification purposes).
Tenure and Possession:
The property is offered freehold with vacant possession upon completion.
Services:
We understand that the property is serviced with mains water, electricity and drainage. Private drainage within curtilage of the property. Oil fired central heating.
Agents’ Note: None of the services have been checked and assume are in a working order and free of obstruction.
ACCOMMODATION
GROUND FLOOR
Side Entrance Lobby: 1.37mx x 1.32m Door to outside and door into:
Kitchen: 3.18m x 4.93m and 3.5m x 1.37m L-shaped room with dual aspect. Fitted floor cupboards and drawers with worksurfaces above. Part tiled above. Single drainer sink unit. Eye level built-in double oven. Built-in cupboards and drawers with central glazed display cabinets.
Lounge: 4.87m x 4.93m Dual aspect windows, open fireplace, radiator.
Entrance Hall: 1.98m x 6.06m Radiator, stairs to First Floor. Front Door.
Sitting Room: 4.56m x 4.87m Dual aspect windows, open fireplace, radiator.
Rear Utility/ Reception 3: 3.85m x 2.95m Drainer sink unit, storage cupboard, fire breast, extension to western elevation (1.71m x 2.9m), glazed on three sides.
Downstairs Toilet: 1.80m x 1.01m W.C.
Rear hall with back door.
FIRST FLOOR
Landing area with access corridors off to various rooms.
Box Room: 2.8m x 1.91m
Bedroom 1: 4.93m x 4.89m Fire breast, radiator, dual aspect windows.
Bedroom 2: 4.86m x 4.63m Radiator, fire breast.
Bathroom: 2.75m x 2.41m Airing cupboard with hot water cylinder, bath, hand wash basin and W.C.
Bedroom 3: 4.60m x 2.39m
OUTSIDE
Former Dairy Building - link attached to the farmhouse, (4.95m x 4.76m) separate access door, open storage area with large fireplace and former bread oven.
Concrete pathway to a walled and paved area to the east of the farmhouse. Lawned garden area to the west and rear on the property. Two existing single garages and additional storage buildings.
Brochures
Covering LetterSales Particulars- COUNCIL TAXA payment made to your local authority in order to pay for local services like schools, libraries, and refuse collection. The amount you pay depends on the value of the property.Read more about council Tax in our glossary page.
- Ask agent
- PARKINGDetails of how and where vehicles can be parked, and any associated costs.Read more about parking in our glossary page.
- Yes
- GARDENA property has access to an outdoor space, which could be private or shared.
- Private garden
- ACCESSIBILITYHow a property has been adapted to meet the needs of vulnerable or disabled individuals.Read more about accessibility in our glossary page.
- Ask agent
Energy performance certificate - ask agent
Glebe Farmhouse
Add an important place to see how long it'd take to get there from our property listings.
__mins driving to your place
Your mortgage
Notes
Staying secure when looking for property
Ensure you're up to date with our latest advice on how to avoid fraud or scams when looking for property online.
Visit our security centre to find out moreDisclaimer - Property reference 20523361_14415549. The information displayed about this property comprises a property advertisement. Rightmove.co.uk makes no warranty as to the accuracy or completeness of the advertisement or any linked or associated information, and Rightmove has no control over the content. This property advertisement does not constitute property particulars. The information is provided and maintained by Cruso & Wilkin, Land & Commercial. Please contact the selling agent or developer directly to obtain any information which may be available under the terms of The Energy Performance of Buildings (Certificates and Inspections) (England and Wales) Regulations 2007 or the Home Report if in relation to a residential property in Scotland.
*This is the average speed from the provider with the fastest broadband package available at this postcode. The average speed displayed is based on the download speeds of at least 50% of customers at peak time (8pm to 10pm). Fibre/cable services at the postcode are subject to availability and may differ between properties within a postcode. Speeds can be affected by a range of technical and environmental factors. The speed at the property may be lower than that listed above. You can check the estimated speed and confirm availability to a property prior to purchasing on the broadband provider's website. Providers may increase charges. The information is provided and maintained by Decision Technologies Limited. **This is indicative only and based on a 2-person household with multiple devices and simultaneous usage. Broadband performance is affected by multiple factors including number of occupants and devices, simultaneous usage, router range etc. For more information speak to your broadband provider.
Map data ©OpenStreetMap contributors.



