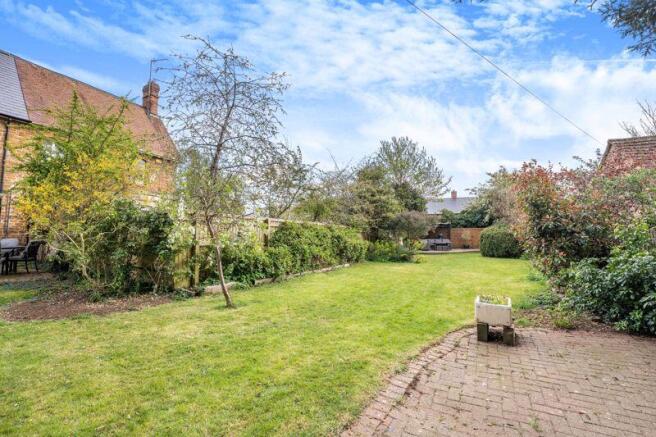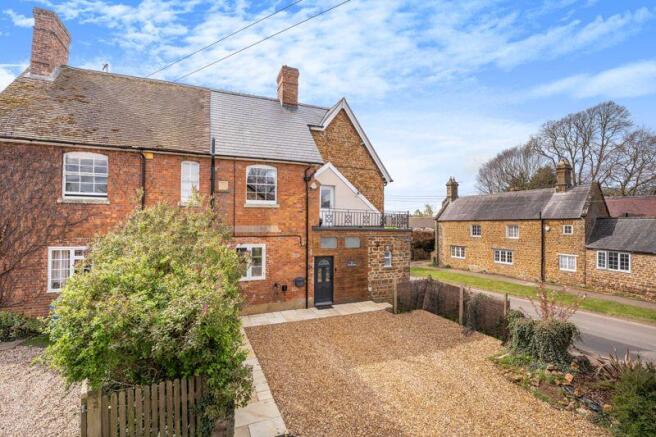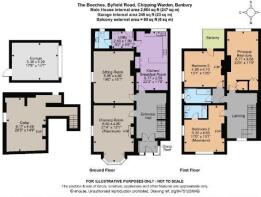
Byfield Road, Chipping Warden

- PROPERTY TYPE
Semi-Detached
- BEDROOMS
3
- BATHROOMS
2
- SIZE
Ask agent
- TENUREDescribes how you own a property. There are different types of tenure - freehold, leasehold, and commonhold.Read more about tenure in our glossary page.
Freehold
Key features
- SOUGHT AFTER VILLAGE
- SPACIOUS AND BEAUTIFULLY PRESENTED PERIOD HOME
- THREE DOUBLE BEDROOMS
- TWO LARGE RECEPTION ROOMS
- ATTRACTIVE FITTED KITCHEN/BREAKFAST ROOM
- UTILITY ROOM AND CLOAKROOM
- TWO BATHROOMS
- LARGE BASEMENT
- LANDSCAPED REAR GARDEN, DRIVEWAY AND GARAGE
- MANY CHARACTER FEATURES
Description
The Property
The Beeches is a spacious and charming period home that offers beautifully presented accommodation and magnificent period details throughout. Original tiled flooring and fireplaces, high ceilings, window shutters and original doors, combined with stylish modern fittings and versatile accommodation make for an exceptional family home.
The ground floor has two generously proportioned reception rooms, with the drawing room featuring a dual aspect, including a large bay window overlooking the garden and an impressive cast-iron open fireplace with wood burning stove. The sitting room is another superb space to relax, while the kitchen/breakfast room has space for a breakfast table and is beautifully fitted with shaker-style units, wooden worktops, a Belfast sink, under floor heating and a stainless steel range cooker with an extractor hood. The rear entrance hall is a particular feature of the property which is mirrored upstairs in its size and high ceilings.
The first floor has a...
Situation
CHIPPING WARDEN lies approximately 7 miles north east of Banbury and roughly 12 miles south west of Daventry. Within the village amenities include two public houses, parish church, good primary school and outstanding kindergarten. There is a bus service to Banbury, Daventry and Rugby. There is a village hall, park and childrens play area within the village. The village lies within the catchment area for Chenderit Secondary School at Middleton Cheney (with free bus service) Junction 11 of the M40 will be found approximately 6 miles away on the outskirts of Banbury and junctions for the M1 will be found either north or south of Daventry. Banbury to London Marylebone by train in under one hour.
Porch
A handmade, double glazed hardwood porch with quarry tiled flooring giving access to the hallway.
Entrance Hall
A most impressive and welcoming hallway with a high ceiling, quarry tiled flooring, panelled walls and original staircase to first floor. There is also a door giving access to the basement.
Drawing Room
A spacious reception room with a bay window with original shutters over looking the rear garden, a sash window to the side, a painted wooden floor, a coved ceiling and a central fireplace with wood burning stove.
Sitting Room
A spacious reception room with a sash window to the side, panelled walls and a painted wooden floor.
Kitchen/Breakfast Room
A superb kitchen/breakfast room with a breakfast table and bench seating, beautifully fitted with shaker-style units, wooden worktops, a Belfast sink, under floor heating and a stainless steel Smeg range cooker with an extractor hood. Integrated dishwasher, window to the rear and space for an American style fridge-freezer.
Utility and Cloakroom
Utility with space and plumbing for a washing machine and tumble dryer, large storage cabinet and a door to the front. The cloakroom has recently been upgraded with fitted base and eye level storage cabinets, wooden work surface and sink. Low level WC.
Basement
A large basement space and ideal workshop or storage area with a recently installed radon sump, a stone floor and a window to the side. It may be possible to convert this space into additional living accommodation.
First Floor Landing
A very large landing with space for a study area, fitted storage cabinets and doors to all first floor accommodation.
Master Bedroom
A large double room with windows to the side and rear, an original fireplace, painted wooden flooring and an en-suite shower room.
Bedroom Two
A large double room with a sash window to the rear and a walk in wardrobe.
Bedroom Three
A double room with a sash window to the side and a door leading to a large balcony.
Family Bathroom
Fitted with a traditional suite comprising a panelled bath with a shower over, a wash hand basin and low level WC. Attractive brick tiling and a window to the side.
Outside
There is a recently laid gravel driveway to the front of the property with a pathway leading to the front door. The garage is also located to the front with additional parking in front and an enclosed garden area behind. To the rear, there is a large L shaped mature garden which is very private and predominantly laid to lawn with a patio adjoining the house, well stocked flower and plant borders and a variety of established trees. At the foot of the garden there is a further seating area with a covered pergola and a barbeque area. There is gated access and a stepped pathway which gives access to the street and a gated access at the foot of the garden which leads to the playing fields behind.
Garage
Slightly wider that a single garage with an up and over door to the front and a door to an enclosed garden.
Additional Information
Services
All mains services connected. The gas fired boiler is located in the cloakroom.
Local Authority
South Northants District Council. Tax band F.
Viewing Arrangements
Strictly by prior arrangement with Round & Jackson.
Tenure
A freehold property.
Recent Improvements
Within the last two years the current owners have carried out numerous improvements to the property. The roof has been renovated to include new felting and new roof slates, new hardwood double glazed sash windows have been installed, a rebuilt bespoke rear porch, a new boiler with a ten year guarantee, an EV charger, new loft insulation, a log burner, cleaning and repointing to the exterior stonework, an upgraded cloakroom, a new front door, a new double glazed door to the balcony, a newly laid driveway, a radon pump and replacement guttering.
Directions
From junction 11 of the M40 motorway take the A361 Daventry Road. Travel through the village of Wardington and continue until Chipping Warden is reached. Having entered the village take the second road on the right which is Banbury Lane. Follow the road and bear left where the property will be found on your right after a short distance.
Brochures
Property BrochureFull Details- COUNCIL TAXA payment made to your local authority in order to pay for local services like schools, libraries, and refuse collection. The amount you pay depends on the value of the property.Read more about council Tax in our glossary page.
- Band: F
- PARKINGDetails of how and where vehicles can be parked, and any associated costs.Read more about parking in our glossary page.
- Yes
- GARDENA property has access to an outdoor space, which could be private or shared.
- Yes
- ACCESSIBILITYHow a property has been adapted to meet the needs of vulnerable or disabled individuals.Read more about accessibility in our glossary page.
- Ask agent
Byfield Road, Chipping Warden
Add an important place to see how long it'd take to get there from our property listings.
__mins driving to your place
Your mortgage
Notes
Staying secure when looking for property
Ensure you're up to date with our latest advice on how to avoid fraud or scams when looking for property online.
Visit our security centre to find out moreDisclaimer - Property reference 12621354. The information displayed about this property comprises a property advertisement. Rightmove.co.uk makes no warranty as to the accuracy or completeness of the advertisement or any linked or associated information, and Rightmove has no control over the content. This property advertisement does not constitute property particulars. The information is provided and maintained by Round & Jackson, Banbury. Please contact the selling agent or developer directly to obtain any information which may be available under the terms of The Energy Performance of Buildings (Certificates and Inspections) (England and Wales) Regulations 2007 or the Home Report if in relation to a residential property in Scotland.
*This is the average speed from the provider with the fastest broadband package available at this postcode. The average speed displayed is based on the download speeds of at least 50% of customers at peak time (8pm to 10pm). Fibre/cable services at the postcode are subject to availability and may differ between properties within a postcode. Speeds can be affected by a range of technical and environmental factors. The speed at the property may be lower than that listed above. You can check the estimated speed and confirm availability to a property prior to purchasing on the broadband provider's website. Providers may increase charges. The information is provided and maintained by Decision Technologies Limited. **This is indicative only and based on a 2-person household with multiple devices and simultaneous usage. Broadband performance is affected by multiple factors including number of occupants and devices, simultaneous usage, router range etc. For more information speak to your broadband provider.
Map data ©OpenStreetMap contributors.





