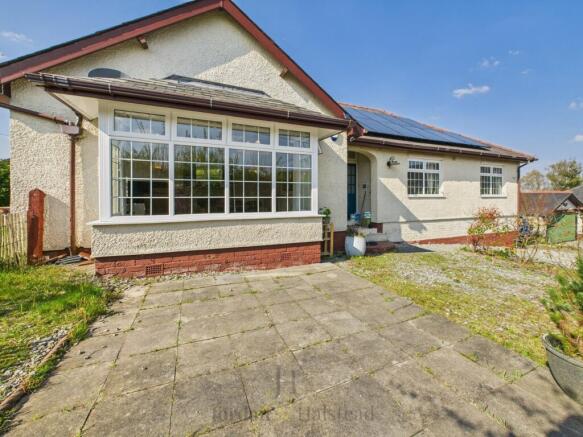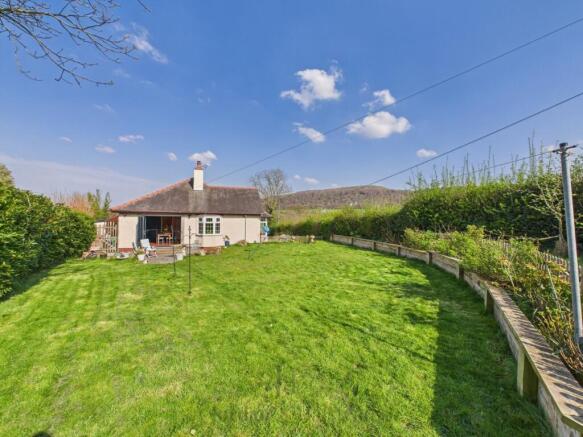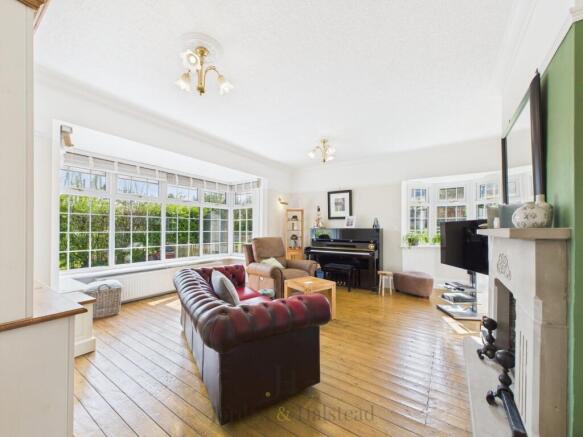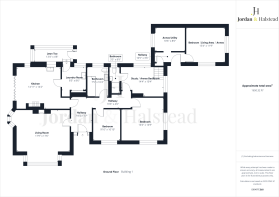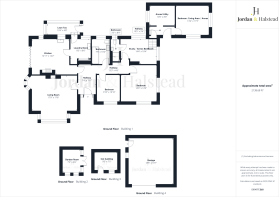
Proffits Lane, Helsby, Frodsham, Cheshire, WA6

- PROPERTY TYPE
Detached Bungalow
- BEDROOMS
3
- BATHROOMS
1
- SIZE
Ask agent
- TENUREDescribes how you own a property. There are different types of tenure - freehold, leasehold, and commonhold.Read more about tenure in our glossary page.
Ask agent
Key features
- Three/Four Double Bedrooms
- Detached Bungalow
- Solar Panels
- Annex
- Beautiful Grounds
- Previous Planning Granted for loft convesion
- ECP Grade B
Description
Set at the end of a private lane in an idyllic semi-rural location, this beautifully presented and characterful home offers flexible, multi-level accommodation with panoramic views of Helsby Hill and open countryside. Combining original features with stylish modern touches, the property is ideal for families, those seeking multi-generational living, or buyers in need of annex space.
The layout includes two front entrances, with the current configuration offering ancillary accommodation perfect for a semi-dependent relative. This could easily be reconfigured back into a four-bedroom home if desired.
The accommodation briefly comprises: entrance hall, lounge, dining kitchen, utility room, lean-to, master bedroom, double bedroom, and family bathroom. The annex includes a bedroom with en-suite, second hallway with private entrance, utility, and lounge/bedroom.
Externally, the property boasts a generous driveway, detached double garage, and large private gardens—perfect for entertaining or simply enjoying the tranquil surroundings. Ideally located close to Frodsham and Helsby amenities and within catchment for Helsby High School. Double glazed throughout with gas central heating.
Entrance Hall
A bright and spacious entrance hall that immediately sets the tone for the rest of the home. Featuring high ceilings, a door with decorative glass panels above and to the sides, a radiator, and two power sockets. Doors lead off to the main living areas.
Living Room
A welcoming and light-filled reception space with a box bay window and corner bay window, original wooden flooring, and a striking feature log burner set within a stone surround with modern tiling. Fitted blinds, two radiators, an aerial point, and five power sockets complete this elegant room.
Kitchen
This stylish and well-equipped kitchen combines character with practicality, featuring charming cottage-style blue wooden wall and base units, complemented by elegant white marble-effect worktops and striking gold handles and tapware. A mix of integrated and freestanding appliances includes Rangemaster electric oven with induction hob, and space for a dishwasher , ensuring both convenience and functionality. Original quarry-tiled flooring and part-tiled walls add warmth and texture, while a sleek, vertical wall-mounted radiator enhances the room's modern appeal. Natural light floods the space through a side-facing window, and large trifold doors open seamlessly onto the rear garden—perfect for indoor-outdoor living. The generous layout provides ample space for a large family dining table, ideal for entertaining or everyday meals. A door leads directly into the utility room, and there's also loft access via a fitted ladder. The loft, which features two windows, previously (truncated)
Utility Room
A large and practical space fitted with wooden wall and base units, wooden worktops, Belfast sink, and original quarry-tiled flooring. Space and plumbing are available for a washing machine, dryer, and undercounter fridge. Tiled walls, a window to the side elevation, and a door leading to the lean-to offer excellent functionality.
Master Bedroom
A generously sized master bedroom with two large windows offering elevated views of Frodsham Hill and the surrounding landscape. Power sockets are available in all corners.
Bedroom Two
Another well-proportioned double bedroom with a side-facing window, radiator, and multiple power sockets. Bright and airy with plenty of scope for storage and layout options.
Family Bathroom
A classic family bathroom comprising a white three-piece suite including a panelled bath with overhead shower attachment, low-level WC, and wash hand basin. It also benefits from an airing cupboard, a radiator, a side-facing window, original wooden flooring, and part-tiled walls.
Study/ Annex Bedroom
A versatile space currently used as a study or second lounge, but easily adaptable into an additional bedroom. Two large windows to the front and side elevation flood the room with natural light. Includes a radiator, power sockets, access to the en-suite, and stairs leading to the lower level.
En Suite Shower Room
A modern en-suite shower room with a three-piece suite comprising a shower cubicle with glass enclosure, low-level WC, and wash hand basin. A frosted window to the side elevation and part-tiled walls complete the room.
Bedroom / Study (Lower Level)
Situated at the rear of the property, this dedicated room is currently used as a home office and enjoys dual-aspect windows to the front and rear. It’s an ideal workspace or additional bedroom, with radiator and multiple power points.
Inner Hall
Provides private access via a PVC door and features a radiator and doors leading to adjacent rooms, enhancing the potential for annex or self-contained accommodation.
Annex Utility
An additional utility area complete with wall and base units, complementary worktops, and built-in wall storage. Also includes a wall-mounted boiler, loft hatch access, window to the rear, power sockets, and a radiator—ideal as a creative workspace or second kitchen.
Garden Room
Positioned at the top of the garden with views towards Frodsham Hill, this charming garden room is glazed on three sides, allowing for plenty of natural light and a strong connection to the outdoors. Solar panels on the roof provide independent power, and there's an exterior light for added convenience. A small patio just outside creates a lovely spot to sit and enjoy the surroundings.
External
The property is set within beautifully landscaped gardens that extend around all sides and offer a high degree of privacy. The garden is thoughtfully arranged over three accessible levels, incorporating lawn, gravel, and a patio area. A gated side path provides secure access, while the opposite side is open for ease of use. A brick-built outbuilding next to the log store on the right offers further storage or workshop options. The home is approached via a long gravel driveway with parking for multiple vehicles, leading to a detached double garage with electric door and side access. The gardens enjoy uninterrupted views of the rolling countryside, providing a tranquil and picturesque backdrop.
- COUNCIL TAXA payment made to your local authority in order to pay for local services like schools, libraries, and refuse collection. The amount you pay depends on the value of the property.Read more about council Tax in our glossary page.
- Band: TBC
- PARKINGDetails of how and where vehicles can be parked, and any associated costs.Read more about parking in our glossary page.
- Yes
- GARDENA property has access to an outdoor space, which could be private or shared.
- Yes
- ACCESSIBILITYHow a property has been adapted to meet the needs of vulnerable or disabled individuals.Read more about accessibility in our glossary page.
- Ask agent
Proffits Lane, Helsby, Frodsham, Cheshire, WA6
Add an important place to see how long it'd take to get there from our property listings.
__mins driving to your place
Your mortgage
Notes
Staying secure when looking for property
Ensure you're up to date with our latest advice on how to avoid fraud or scams when looking for property online.
Visit our security centre to find out moreDisclaimer - Property reference JHF250016. The information displayed about this property comprises a property advertisement. Rightmove.co.uk makes no warranty as to the accuracy or completeness of the advertisement or any linked or associated information, and Rightmove has no control over the content. This property advertisement does not constitute property particulars. The information is provided and maintained by Jordan & Halstead, Frodsham. Please contact the selling agent or developer directly to obtain any information which may be available under the terms of The Energy Performance of Buildings (Certificates and Inspections) (England and Wales) Regulations 2007 or the Home Report if in relation to a residential property in Scotland.
*This is the average speed from the provider with the fastest broadband package available at this postcode. The average speed displayed is based on the download speeds of at least 50% of customers at peak time (8pm to 10pm). Fibre/cable services at the postcode are subject to availability and may differ between properties within a postcode. Speeds can be affected by a range of technical and environmental factors. The speed at the property may be lower than that listed above. You can check the estimated speed and confirm availability to a property prior to purchasing on the broadband provider's website. Providers may increase charges. The information is provided and maintained by Decision Technologies Limited. **This is indicative only and based on a 2-person household with multiple devices and simultaneous usage. Broadband performance is affected by multiple factors including number of occupants and devices, simultaneous usage, router range etc. For more information speak to your broadband provider.
Map data ©OpenStreetMap contributors.
