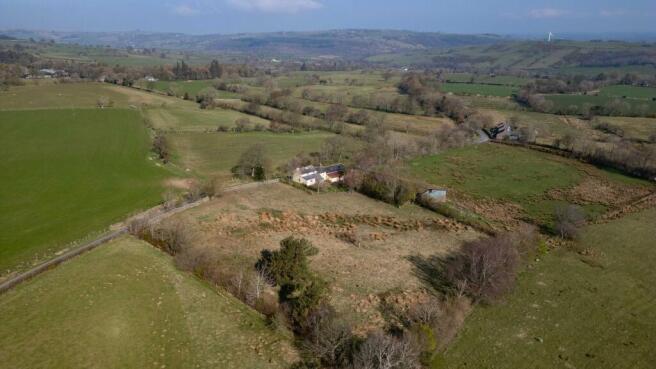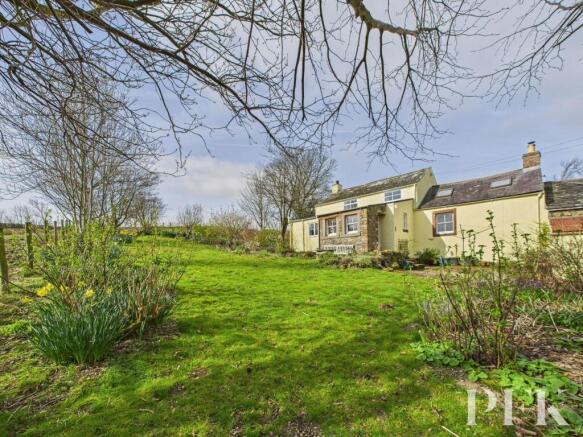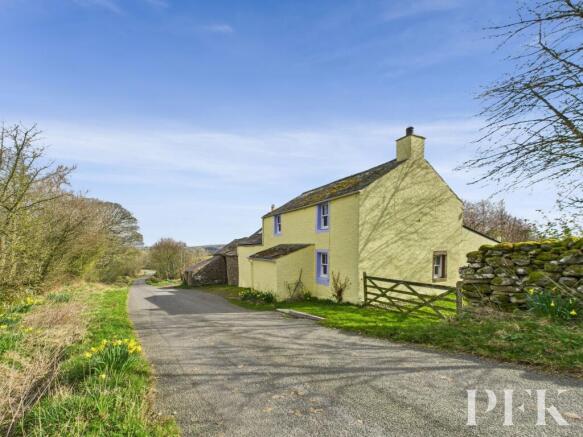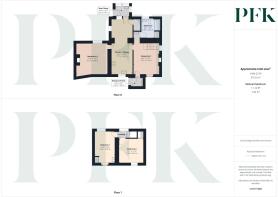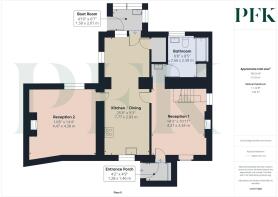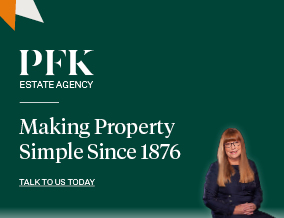
Pasture Lane, Hesket Newmarket, CA7

- PROPERTY TYPE
Detached
- BEDROOMS
2
- BATHROOMS
1
- SIZE
Ask agent
- TENUREDescribes how you own a property. There are different types of tenure - freehold, leasehold, and commonhold.Read more about tenure in our glossary page.
Freehold
Key features
- Fabulous opportunity inside the LDNP to acquire a traditional farmhouse with outbuildings
- Sitting in just under 2 acres, with stunning views of West Fell and Carrock Fell
- Offering a wonderfully tranquil lifestyle, yet just a mile outside the village of Hesket Newmarket
- Tenure - Freehold
- Council Tax - Band D
- EPC - F
Description
Nestled within the coveted Lake District National Park, is this charming 17th century 2-bedroom detached farmhouse, with potential for extension into the adjoining traditional stone barns (subject to planning), Pasture Lane Farm presents a rare opportunity to own a piece of Cumbrian history.
The property boasts a traditional farmhouse aesthetic, complete with charming outbuildings, set against a backdrop of breathtaking views encompassing Carrock Fell and West Fell. Spanning just under 2 acres of serene countryside, this residence offers a tranquil lifestyle juxtaposed with convenience, being a mere mile from the picturesque village of Hesket Newmarket.
Outside, the property extends its allure with side and rear gardens that seamlessly blend with the surrounding landscape, providing a peaceful retreat for residents to unwind in the midst of nature's embrace. Beyond the gardens lies direct access to the generous paddock at the rear, boasting its own convenient roadside entrance. Emanating a sense of rustic elegance and idyllic charm, this property offers a harmonious blend of indoor comfort and outdoor bliss, promising a lifestyle of serenity and natural beauty for its discerning owners.
EPC Rating: F
Entrance Porch
1.78m x 1.3m
Front door into entrance porch with stone flagged floor, radiator, built in storage and door into
Reception 1
4.4m x 3.46m
With double glazed sliding sash timber window to the front aspect, feature fireplace, single glazed timber window to the side aspect, two radiators. Stairs to the first floor, open arch into inner hallway, door to the dining kitchen.
Inner Hallway
With door to bathroom
Bathroom
2.73m x 2.77m
Single glazed timber window to the rear aspect, radiator, pedestal wash hand basin, WC, bath with electric shower over, large airing / tank cupboard, exposed beam, loft access hatch.
Kitchen
4.48m x 2.85m
Fitted with a range of cream shaker style wall and base units, wood effect laminated worktops and tiled splashbacks, tiled floor. Integrated dishwasher, integrated single electric oven and electric glass hob, with integrated canopy extractor over. Space for freestanding undercounter fridge, radiator, open archway leading into;
Dining Room
3.08m x 2.77m
Continuation of the tiled flooring, single glazed timber window to the side aspect, radiator, light tube in the ceiling, doors to the utility room and the boot room
Utility Room
1.81m x 1.03m
Plumbing for washing machine, tiled floor
Boot Room
2.02m x 1.51m
Hardwood door out to the rear garden, stone flagged floor, single glazed sliding sash windows to the rear and side
Reception 2
4.48m x 4.39m
Fabulous room with vaulted ceiling and exposed A-Frame beams, 4 x Velux roof lights, single glazed timber sliding sash window to the rear, brick and sandstone feature fireplace with log burning stove, 2 x radiators
Landing
With single glazed timber window and far reaching open countryside views to the rear elevation, radiator, doors off to the bedrooms
Bedroom 1
4.5m x 2.88m
Dual aspect room with double glazed timber sliding sash window to the front and single glazed timber window to the rear, stripped floorboards, exposed beams, 2 x radiators, pedestal wash hand basin, built in storage cupboard and loft access hatch.
Bedroom 2
3.46m x 3.37m
With exposed beam, radiator, loft access hatch, built in storage cupboard, double glazed timber window to the front elevation.
Barn 1 - section 1
6.26m x 4.53m
Attached to the north east elevation of the farmhouse is this traditional stone under slate roof, split into two sections, this full height barn has an earth floor and access into rear outbuilding 2 and steps down into
Barn 1 - section 2
Concrete floor and lofted area above, additional door to outside, the door lintel has Cumbrian Date Stone 1692
Stone Outbuilding
Located to the front of barn 1 - section 2 with separate lockable door, with roadside access and light.
Rear Outbuilding 1
3.39m x 3.25m
Housing the boiler, power light, workshop area
Rear Outbuilding 2
3.45m x 3.31m
Access into Barn 1 - section 1, light.
Rear Outbuilding 3
3.65m x 3.4m
Light
Timber Outbuilding
Light and outside water tap
Directions
Pasture Lane Farm can be located with the postcode CA7 8JP. Alternatively by using What3Words: ///sofa.launch.difficult
Services
Mains electricity; oil central heating; some double glazing installed. Private water supply and septic tank drainage. Please note: measurements are approximate so may reflect the maximum dimensions and the mention of any appliances/services within these particulars does not imply that they are in full and efficient working order.
Septic Tank
We have been informed that the property has a septic tank and would advise any prospective purchaser to check it complies with current standards and rules introduced on 1st January 2020.
Referral & Other Payments
PFK work with preferred providers for certain services necessary for a house sale or purchase. Our providers price their products competitively, however you are under no obligation to use their services and may wish to compare them against other providers. Should you choose to utilise them PFK will receive a referral fee : Napthens LLP, Bendles LLP, Scott Duff & Co, Knights PLC, Newtons Ltd - completion of sale or purchase - £120 to £210 per transaction; Emma Harrison Financial Services – arrangement of mortgage & other products/insurances - average referral fee earned in 2024 was £221.00; M & G EPCs Ltd - EPC/Floorplan Referrals - EPC & Floorplan £35.00, EPC only £24.00, Floorplan only £6.00. All figures quoted are inclusive of VAT.
Garden
The property has attractive rear and side gardens with lawns, flower beds, steps, seating area and spinney. With direct access into the ring fenced paddock behind, which also benefits from direct roadside access. The overall plot extends to apx 1.91 acres.
Parking - Off street
Parking adjacent to the road is available to the front of the property and additional parking for a small vehicle in Barn 1 - section 1
Brochures
Brochure 1- COUNCIL TAXA payment made to your local authority in order to pay for local services like schools, libraries, and refuse collection. The amount you pay depends on the value of the property.Read more about council Tax in our glossary page.
- Band: D
- PARKINGDetails of how and where vehicles can be parked, and any associated costs.Read more about parking in our glossary page.
- Off street
- GARDENA property has access to an outdoor space, which could be private or shared.
- Private garden
- ACCESSIBILITYHow a property has been adapted to meet the needs of vulnerable or disabled individuals.Read more about accessibility in our glossary page.
- Ask agent
Pasture Lane, Hesket Newmarket, CA7
Add an important place to see how long it'd take to get there from our property listings.
__mins driving to your place
Your mortgage
Notes
Staying secure when looking for property
Ensure you're up to date with our latest advice on how to avoid fraud or scams when looking for property online.
Visit our security centre to find out moreDisclaimer - Property reference a761f6cf-c0ff-4f09-b954-f0fe3131aace. The information displayed about this property comprises a property advertisement. Rightmove.co.uk makes no warranty as to the accuracy or completeness of the advertisement or any linked or associated information, and Rightmove has no control over the content. This property advertisement does not constitute property particulars. The information is provided and maintained by PFK, Penrith. Please contact the selling agent or developer directly to obtain any information which may be available under the terms of The Energy Performance of Buildings (Certificates and Inspections) (England and Wales) Regulations 2007 or the Home Report if in relation to a residential property in Scotland.
*This is the average speed from the provider with the fastest broadband package available at this postcode. The average speed displayed is based on the download speeds of at least 50% of customers at peak time (8pm to 10pm). Fibre/cable services at the postcode are subject to availability and may differ between properties within a postcode. Speeds can be affected by a range of technical and environmental factors. The speed at the property may be lower than that listed above. You can check the estimated speed and confirm availability to a property prior to purchasing on the broadband provider's website. Providers may increase charges. The information is provided and maintained by Decision Technologies Limited. **This is indicative only and based on a 2-person household with multiple devices and simultaneous usage. Broadband performance is affected by multiple factors including number of occupants and devices, simultaneous usage, router range etc. For more information speak to your broadband provider.
Map data ©OpenStreetMap contributors.
