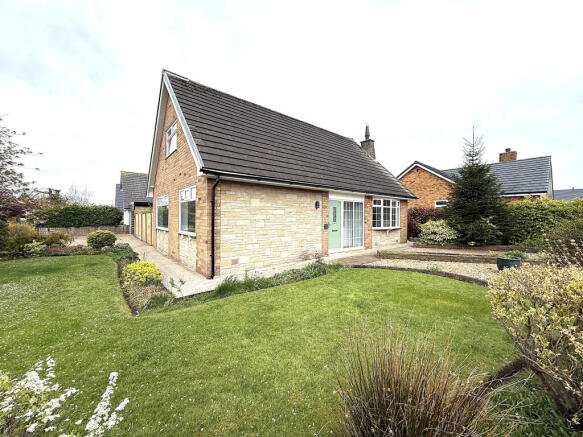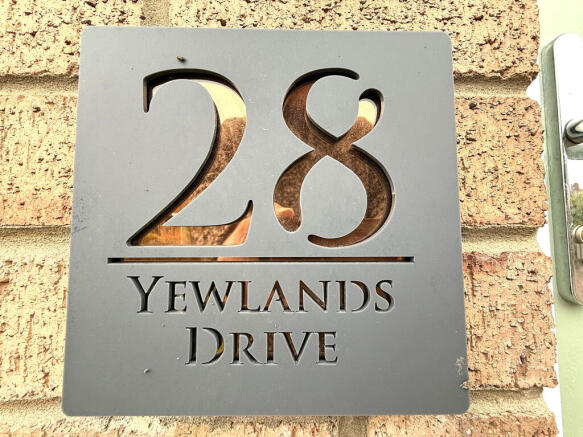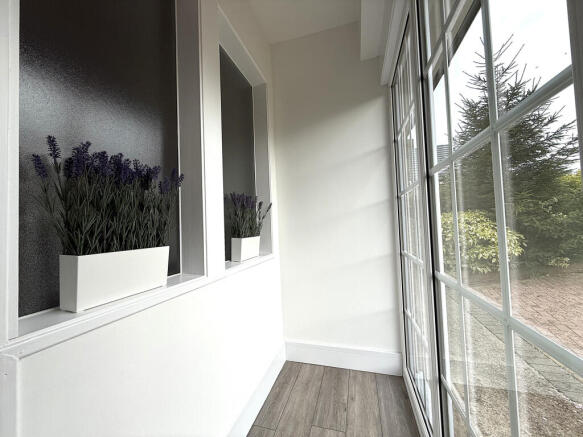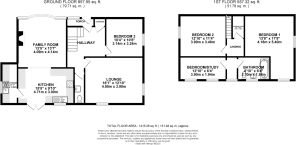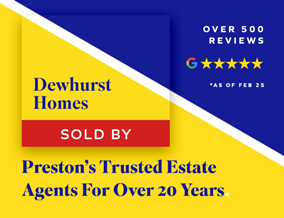
Yewlands Drive, Garstang, PR3

- PROPERTY TYPE
Detached Bungalow
- BEDROOMS
4
- BATHROOMS
1
- SIZE
Ask agent
- TENUREDescribes how you own a property. There are different types of tenure - freehold, leasehold, and commonhold.Read more about tenure in our glossary page.
Freehold
Key features
- Utility Room
- Gas Central Heating
- Driveway and Detached Single Garage
- Quality Fixtures And Fittings
- UPVC Double Glazing
- Tastefully Decorated
- Fully Renovated Property
- Detached Chalet Bungalow
- Multi Functional And Adaptable
- Open Plan Kitchen/Dining/Family Room
Description
Discover a beautifully renovated detached bungalow nestled in a sought-after area, where modern comfort meets timeless charm. This multi-functional and adaptable home features 3 to 4 bedrooms, making it perfect for families, guests, or even a home office setup. Step outside to a large wraparound landscaped garden, a serene oasis that invites outdoor gatherings, leisurely afternoons, and a touch of nature right at your doorstep. With ample storage options throughout, youll find room for everything, from seasonal decorations to everyday essentials. Enjoy the peace of mind that comes with UPVC double glazing throughout, ensuring warmth and quiet in every corner of your home. The gas central heating adds an extra layer of comfort, making those chilly evenings cozy and inviting. Location is key, and this bungalow is within walking distance to Garstang, where you can enjoy local shops, cafes, and the vibrant community spirit. This home is not just a place to live; its a lifestyle waiting to be embraced.
As you enter through a stylish composite front door, you are greeted by a bright and inviting porch, setting a warm tone for the rest of the home. Stepping into the spacious hallway, you will find convenient access to all ground floor rooms, making everyday living a breeze. The thoughtfully designed storage options ensure that your home remains organized and clutter-free. A beautiful staircase leads you to the first floor, where additional living space awaits. The family-sized lounge is bathed in natural light, thanks to its dual aspect windows that create an airy ambiance, perfect for relaxing or entertaining. The modern, quality-fitted kitchen features integrated appliances that blend seamlessly into the design, making it a joy to prepare meals. The patio doors open up to the rear garden, inviting you to enjoy outdoor living at its finest. The open-plan family room boasts a large bay window that floods the space with light, while a feature burning stove adds a cozy touch, making it an ideal spot for family gatherings or quiet evenings in. A well-appointed utility room offers under-counter space for a washing machine and tumble dryer, ensuring practicality and ease in your daily routine. Completing the ground floor is a thoughtfully designed w/c featuring a space-saving sink and convenient storage underneath. Additionally, the flexible home office or third bedroom provides the perfect solution for remote work or accommodating guests.
As you ascend the stairs to the first floor, you are greeted by a spacious master bedroom that offers an inviting retreat. With ample eaves storage, this room provides space for everything you may need, allowing you to keep your sanctuary organized and clutter-free. Adjacent to the master, the second bedroom is generously sized, also featuring eaves storage, ensuring that every corner of your home is utilized efficiently. The versatility of this property shines through in bedroom four, which serves as an ideal study, perfectly accommodating both work and relaxation. The bathroom is a true highlight, showcasing a beautifully designed P-shaped bath with a shower over and a glass screen, complemented by a stylish vanity unit featuring a hand wash basin and W/C. Tasteful tiling throughout adds an elegant touch, while the heated towel rail and chrome fixtures bring a modern flair. Additionally, an adaptable storage cupboard presents exciting possibilities; it can easily be transformed into a walk-in wardrobe or even an en-suite, providing you with the flexibility to customize this space to suit your lifestyle.
This charming residence boasts a truly remarkable outdoor space. As you approach, you-re greeted by a large landscaped garden that envelops both the front and side of the property. The low-level secure wall edge provides a sense of privacy while enhancing the overall allure of the home. Picture yourself stepping onto the lush lawn, a vibrant green canvas that invites you to relax, play, or simply enjoy the beauty of nature. The rustic borders, artfully designed, frame an array of established plants, trees, and shrubs that bring life and color to the landscape throughout the seasons. A well-maintained pathway gracefully leads you to the driveway, ultimately guiding you to the detached garage. This thoughtful layout not only adds convenience but also ensures that every step of your journey through this enchanting garden is filled with delight.
The rear garden features a beautifully decked alfresco patio at the rear, which serves as an ideal space for entertaining or simply unwinding after a long day. A thoughtfully paved pathway guides you through the enchanting outdoor landscape, adorned with a lush lawn that invites barefoot strolls and leisurely afternoons. Surrounding the property are decorative stones that add a touch of elegance, while established plant beds burst with life, showcasing a vibrant array of flora. For those with a passion for gardening, a charming greenhouse stands ready to nurture your green thumb, offering the perfect environment for cultivating plants year-round. As the sun begins to set, the recessed lighting gracefully illuminates the space, creating a warm and inviting atmosphere for evening gatherings. A dedicated sunset seating area provides a serene spot to bask in the views as day turns to night, making every moment feel special. The wall trellis not only enhances the aesthetic appeal but also offers a sense of privacy, complemented by sturdy fencing that ensures a tranquil environment. Additionally, convenient rear access to the garage makes for easy entry and exit, further enhancing the functionality of this splendid outdoor oasis.
This property is a true gem, designed not only for comfort but for the way you live, making it a perfect fit for those seeking both functionality and style. Book your viewing today by calling Dewhurst Homes on .
These particulars, whilst believed to be correct, do not form any part of an offer or contract. Intending purchasers should not rely on them as statements or representation of fact. No person in this firm's employment has the authority to make or give any representation or warranty in respect of the property. All measurements quoted are approximate. Although these particulars are thought to be materially correct their accuracy cannot be guaranteed and they do not form part of any contract.
- COUNCIL TAXA payment made to your local authority in order to pay for local services like schools, libraries, and refuse collection. The amount you pay depends on the value of the property.Read more about council Tax in our glossary page.
- Band: F
- PARKINGDetails of how and where vehicles can be parked, and any associated costs.Read more about parking in our glossary page.
- Yes
- GARDENA property has access to an outdoor space, which could be private or shared.
- Yes
- ACCESSIBILITYHow a property has been adapted to meet the needs of vulnerable or disabled individuals.Read more about accessibility in our glossary page.
- Ask agent
Yewlands Drive, Garstang, PR3
Add an important place to see how long it'd take to get there from our property listings.
__mins driving to your place



Your mortgage
Notes
Staying secure when looking for property
Ensure you're up to date with our latest advice on how to avoid fraud or scams when looking for property online.
Visit our security centre to find out moreDisclaimer - Property reference 34272. The information displayed about this property comprises a property advertisement. Rightmove.co.uk makes no warranty as to the accuracy or completeness of the advertisement or any linked or associated information, and Rightmove has no control over the content. This property advertisement does not constitute property particulars. The information is provided and maintained by Dewhurst Homes, Garstang. Please contact the selling agent or developer directly to obtain any information which may be available under the terms of The Energy Performance of Buildings (Certificates and Inspections) (England and Wales) Regulations 2007 or the Home Report if in relation to a residential property in Scotland.
*This is the average speed from the provider with the fastest broadband package available at this postcode. The average speed displayed is based on the download speeds of at least 50% of customers at peak time (8pm to 10pm). Fibre/cable services at the postcode are subject to availability and may differ between properties within a postcode. Speeds can be affected by a range of technical and environmental factors. The speed at the property may be lower than that listed above. You can check the estimated speed and confirm availability to a property prior to purchasing on the broadband provider's website. Providers may increase charges. The information is provided and maintained by Decision Technologies Limited. **This is indicative only and based on a 2-person household with multiple devices and simultaneous usage. Broadband performance is affected by multiple factors including number of occupants and devices, simultaneous usage, router range etc. For more information speak to your broadband provider.
Map data ©OpenStreetMap contributors.
