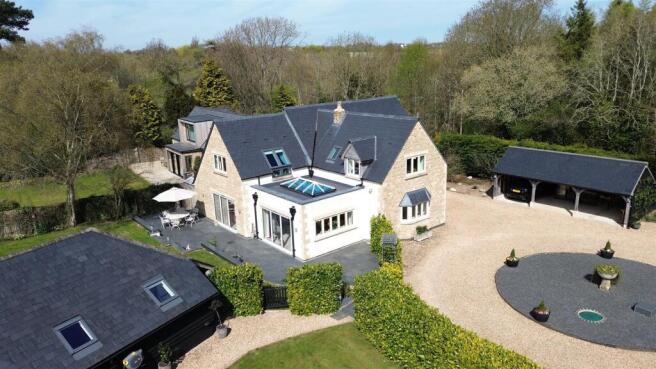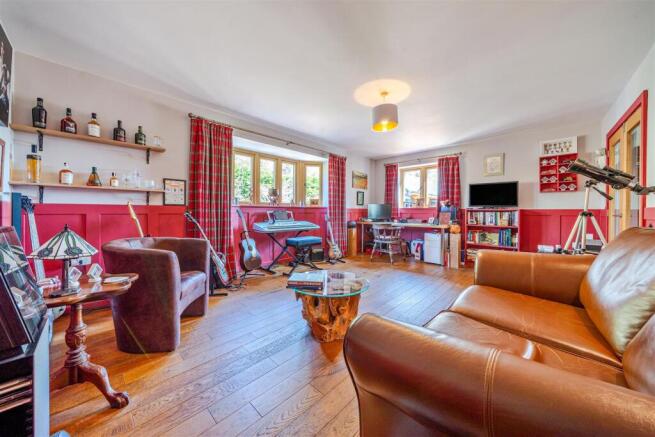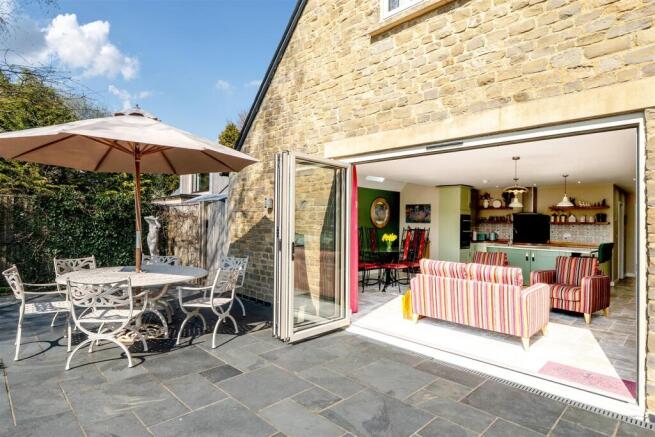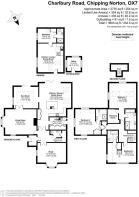
Charlbury Road, Chipping Norton

- PROPERTY TYPE
Detached
- BEDROOMS
4
- BATHROOMS
4
- SIZE
3,530 sq ft
328 sq m
- TENUREDescribes how you own a property. There are different types of tenure - freehold, leasehold, and commonhold.Read more about tenure in our glossary page.
Freehold
Description
Location - Chipping Norton is a very attractive, well-known and thriving Market Town, serving a wide rural area of the Oxfordshire Cotswolds. It offers an extensive range of National and Independent Retailers, Bank and Professional Services, Community Hospital and Health Centre, Swimming Pool and Leisure Centre, Golf Course, Theatre, excellent Primary and Secondary Schools and electric vehicle charging points in New Street, car park. It is conveniently situated, being within easy travelling distance of Banbury (12.9 miles with M40 link), Oxford (19.7 miles), Witney (15.5 miles), and Stratford-upon-Avon (22vmiles). Main line train services to London (Paddington) are available from Charlbury (6.6 miles) and Kingham (5.3 miles). (All distances are approximate). The town is also within easy reach of Soho farmhouse.
Description - Completed in 2017 by the current owner, this bespoke-designed home offers a flexible layout, living room, Study, spacious kitchen/diner/family room with an adjacent sunroom which includes a roof lantern. The ground floor also features a porch, utility room and cloakroom. Upstairs, there are three double bedrooms, each with an ensuite, and one with a walk-in wardrobe. Underfloor heating is installed throughout. The separate dwelling, Oldner Barn, currently used as a holiday let generating an average of £34,000 rental income PA ( offers open-plan living with one bedroom and an ensuite. This also has an outside space . Set in approximately 2/3 of an acre with another outbuilding used as a garden room / office, the property enjoys stunning rural views across open fields. Electric gates open onto a large driveway, leading to triple oak-framed carports with storage above. Oldner barn has a website
Accommodation - The ground floor offers a living room, Study, spacious kitchen/diner/family room with an adjacent sunroom which includes a roof lantern. A porch, utility room and cloakroom complete the layout. The three double bedrooms to the first floor all benefit from en-suite facilities, one bedroom also has a walk in wardrobe.
Ground Floor - The ground floor offers a living room, Study, spacious kitchen/diner/family room with an adjacent sunroom which includes a roof lantern. A porch, utility room and cloakroom complete the layout.
First Floor - Upstairs features three spacious double bedrooms, all with en-suite bathrooms, including one with a walk-in wardrobe. The entire floor benefits from underfloor heating.
Outside - Set on around two-thirds of an acre, mostly laid to lawn, the property boasts breathtaking views over open countryside. Electric gates open to a spacious driveway, leading to triple oak-framed carports with overhead storage. Within the grounds, a separate holiday let offers its own outdoor area There is also an Oak framed garden room / office
Services - Mains Gas, Electricity and Water. are connected. Drainage via a treatment plant. Gas-fired central heating.
Fixtures & Fittings - Only those specifically mentioned within the sale particulars are included in the sale. Please note that we have not tested the equipment, appliances and services in this property. Interested applicants are advised to commission the appropriate investigations before formulating their offer to purchase.
Warranty - Remaining warranty by Self-Build Zone Expires June 2027
Local Authority - West Oxfordshire District Council
Woodgreen
Witney
Oxfordshire
OX28 6NB
(Tel: )
Council Tax - Oldner Hollow Band G £4,157.61 per annum
Oldner Barn Band A £1,620.86 NB. if used as a holiday let, this will be subject to a premium of 100%
Viewing - Viewing is strictly via the Sole Agents Tayler and Fletcher and prospective purchasers should satisfy themselves as to the accuracy of any particular point of interest before journeying to view.
Brochures
Charlbury Road, Chipping NortonBrochure- COUNCIL TAXA payment made to your local authority in order to pay for local services like schools, libraries, and refuse collection. The amount you pay depends on the value of the property.Read more about council Tax in our glossary page.
- Band: G
- PARKINGDetails of how and where vehicles can be parked, and any associated costs.Read more about parking in our glossary page.
- Yes
- GARDENA property has access to an outdoor space, which could be private or shared.
- Yes
- ACCESSIBILITYHow a property has been adapted to meet the needs of vulnerable or disabled individuals.Read more about accessibility in our glossary page.
- Ask agent
Charlbury Road, Chipping Norton
Add an important place to see how long it'd take to get there from our property listings.
__mins driving to your place



Your mortgage
Notes
Staying secure when looking for property
Ensure you're up to date with our latest advice on how to avoid fraud or scams when looking for property online.
Visit our security centre to find out moreDisclaimer - Property reference 33823054. The information displayed about this property comprises a property advertisement. Rightmove.co.uk makes no warranty as to the accuracy or completeness of the advertisement or any linked or associated information, and Rightmove has no control over the content. This property advertisement does not constitute property particulars. The information is provided and maintained by Tayler & Fletcher, Chipping Norton. Please contact the selling agent or developer directly to obtain any information which may be available under the terms of The Energy Performance of Buildings (Certificates and Inspections) (England and Wales) Regulations 2007 or the Home Report if in relation to a residential property in Scotland.
*This is the average speed from the provider with the fastest broadband package available at this postcode. The average speed displayed is based on the download speeds of at least 50% of customers at peak time (8pm to 10pm). Fibre/cable services at the postcode are subject to availability and may differ between properties within a postcode. Speeds can be affected by a range of technical and environmental factors. The speed at the property may be lower than that listed above. You can check the estimated speed and confirm availability to a property prior to purchasing on the broadband provider's website. Providers may increase charges. The information is provided and maintained by Decision Technologies Limited. **This is indicative only and based on a 2-person household with multiple devices and simultaneous usage. Broadband performance is affected by multiple factors including number of occupants and devices, simultaneous usage, router range etc. For more information speak to your broadband provider.
Map data ©OpenStreetMap contributors.





