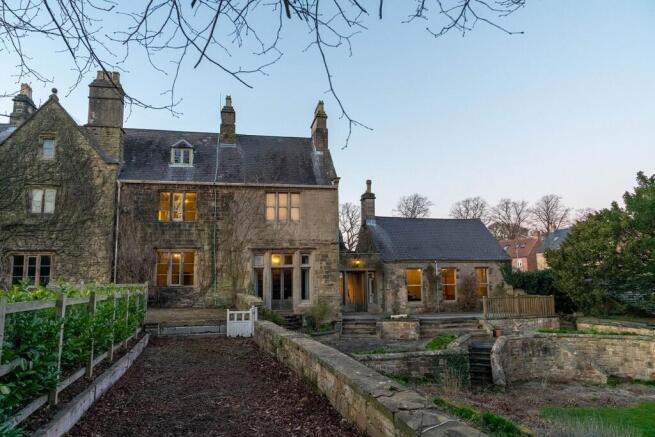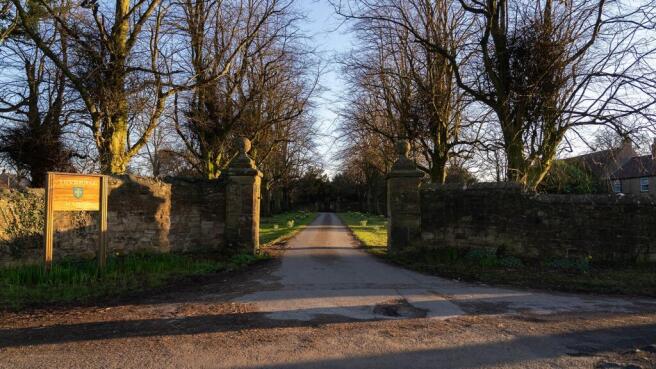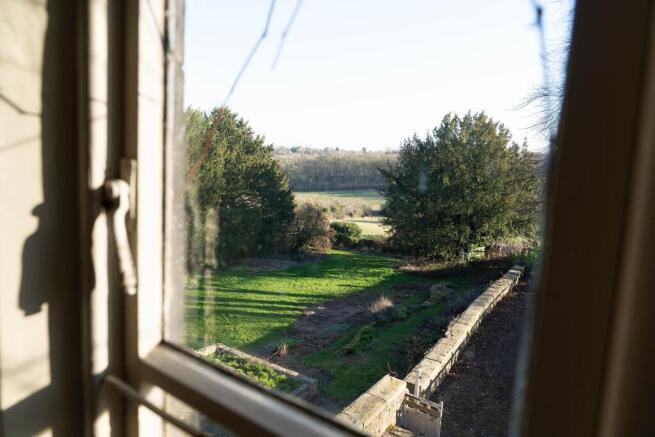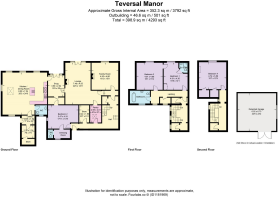A rare gem bursting with potential at The East Wing, Teversal Manor...

- PROPERTY TYPE
Manor House
- BEDROOMS
4
- BATHROOMS
3
- SIZE
4,296 sq ft
399 sq m
- TENUREDescribes how you own a property. There are different types of tenure - freehold, leasehold, and commonhold.Read more about tenure in our glossary page.
Freehold
Key features
- Guide Price £700k
- A rare gem ready to be reimagined
- Potential for four large double bedrooms
- Opportunity for thoughtful upgrades and creative enhancements
- Grade II listed home with original character features
- A home steeped in history and intrigue
- Friendly village location with access to walks and trails for those that enjoy the outdoors
- Newly fitted kitchen and Worcester Bosch Boiler
Description
Finer Details
Guide Price £700,000
Grade II Listed Manor House steeped in History
Project with opportunity to add value and your own style
New Kitchen and Worcester Bosch Boiler fitted in 2024
Oil Central heating
Mains water and drainage
Detached double garage
The East Wing, Teversal Manor
Welcome to The East Wing — a charming character property brimming with history and untapped potential. This unique project offers the perfect canvas for those with vision, featuring original architectural details and generous space both inside and out. With thoughtful upgrades and creative enhancements, The East Wing could be transformed into a truly exceptional home or investment opportunity. A rare gem ready to be reimagined.
Tucked away in the historic heart of Teversal Village, The East Wing of Teversal Manor invites you into a world where centuries of history and literary intrigue intertwine.
Turning off Buttery Lane, past the host of daffodils which decorate the greenery of St Katherine’s Church in the springtime, arrive at the private courtyard of this remarkable Grade II listed home.
Inspirational home…iconic history
Steeped in heritage, Teversal Manor is believed to date back, in part, to at least 1612, standing on a site recorded in the Domesday Book. The estate is reported to have played host to a fascinating array of figures, from the High Sheriff of Nottinghamshire to the influential Carnarvon family - whose 5th Earl famously financed the discovery of Tutankhamun’s tomb. Teversal Manor is also widely believed to have inspired Wragby Hall, the grand yet oppressive setting of DH Lawrence’s provocative novel, Lady Chatterley’s Lover.
Renovated with modern living in mind, The East Wing benefits from upgraded electrics and plumbing, a newly installed boiler with copper pipework, and powder-coated aluminium gutters. A large double garage and ample parking lie just outside the entrance, offering a peaceful setting with pretty views of the nearby church tower.
Characterful arrival
Step inside and sense the character instantly – original doors with their etched glass panels feature throughout the home alongside other characterful features such as panelling and exposed woodwork and beams.
On the right, discover a large room illuminated by a window to the front, where there is plumbing for a washing machine and dryer. Planning permission currently exists to move the front door to the side, transforming this area into a spacious entrance hall.
To the left as you enter the East Wing, a stunning original wooden door with diamond detailing opens into the capacious kitchen-dining-family room, formerly the billiards room for this impressive country house. Dressed in soft shades of sage green, the incredible ceiling height infuses airiness and light, with large, timber framed sash windows presenting peaceful views out to the grounds and greenery beyond.
Savour the views
Recently fitted, the kitchen with its Shaker-style cabinetry in blue and green, is the perfect accompaniment to this super-sized heart of the home, accommodating a green Aga, alongside contemporary appliances which include an induction hob with downdraught extractor within the central island, electric combi-microwave-oven, fridge, freezer, dishwasher, warming drawer and built-in bin storage. There is also an undermounted sink with instant boiling tap.
Dine sociably at the breakfast bar, casting glances out of the window and out over the sunny decking and glorious garden and countryside beyond. With abundant room for a dining table and sofas, this all-encompassing family room is the epitome of modern living.
A cloakroom opening up from the kitchen features fitted storage and a handy WC with wash basin.
Indoor-outdoor living
Wooden steps lead up from the kitchen to a quarry-tiled garden room, where French doors offer instant access out to the sunny, south-facing, decked terrace, where far-reaching views extend out over the garden below and fields and trees beyond.
Evoking the exquisite detailing of bygone times, step through into the original smoking room for Teversal Manor, where richly panelled walls stretch up to the ceiling above, and an ornately carved, listed fireplace with cherry red glossy tiles encapsulates the heritage of the home.
French doors again offer a continued connection with the garden and outdoors, opening to a paved patio overlooking the greenery.
A haven of imagination
Utterly unique in its layout, quirky passageways and inner stairs create a labyrinth of exploration – ideal for children’s games of hide and seek – with an inner hall accessed via a handsome door with large transom above leading to an area ideal for use as a boot room, that reconnects to another hallway beyond, itself leading on to a boiler room and on, past a side entrance, to a large bedroom.
With its grand proportions, lofty ceiling height and quirky original serving hatch, this versatile room could be ideal as a study or even an accessible ground floor guest suite, with plumbing installed in the neighbouring dressing room which could see it transformed into a bathroom or shower room. A handy door connects this flexible room to the garden room.
Returning to the smoking room, carpeted stairs lead up to a half landing.
To the left, cream panelling infuses character in the cosy snug, where a striking stone surround houses an open fire, imbuing the room with warmth. Warm, welcoming and inviting, shuttered windows overlook the countryside.
Bedtime beckons
Branching right from the half landing, access the former servants’ quarters of Teversal Manor, where built-in storage can be found in a deep cupboard to the right. Ahead, a broad and shallow-tread staircase, designed for the apparel of days gone by, sweeps up to a half landing, leading to a former maid’s room, which could potentially be used as a small study, storage room or even be converted to serve as a bathroom.
Continuing up the stairs, passing a further storage cupboard, reach the main landing, where a bountiful bedroom, brimming with built-in storage – concealed within the panelled walls – awaits. Awake to incredible views out over the garden and countryside. A secret door within the panelling also opens to a contemporary ensuite, with shower, wash basin and WC.
A connecting door opens to bedroom three, also accessed from the landing, where wooden flooring extends underfoot. Each of the bedrooms at The East Wing is abundantly sized, flooded with light, and provides leafy views out to the garden.
Streaming with light, the large family bathroom features to the end of the landing, with herringbone flooring underfoot, and a rolltop, clawfoot bath, perfect for leisurely soaks. Sage coloured panelling coats the lower walls.
Returning along the inner landing, a further storage cupboard can be found – highlighting the spaciousness and versatility of this home.
Back on the large, open landing, indentations on the polished wooden bannister, evoke the incredible history of the home, reputedly formed during the second world war, by recuperating Belgian soldiers, who would abseil off the landing.
Ascend the stairs once more to discover an additional maid’s room, retaining its original sink, and brimming with the potential to convert into a shower room.
Stairs ascend yet again, reaching a door that provides access out to the roof and a final room, with angled ceiling and eaves storage. With exceptional views out over the countryside and built-in storage cupboard, alongside a quaint fireplace this former servant’s bedroom could easily be renovated to create a handsome fourth bedroom, or home office.
Surrounded by nature
Soak up the sunshine in the south-facing main garden, with space to relax and unwind on the large decking area leading down to a stone patio for wining and dining. From here, steps descend to the large lawn, where breathtaking views stretch beyond. Brimming with potential for landscaping, the garden is a haven of tranquillity, where birdsong and the rustle of leaves provide a constant, soothing backdrop. A shed and a discreetly tucked-away dog kennel complete the space.
Out and about
Nestled in a world of its own, yet conveniently close to village life, The East Wing offers the perfect balance between rural serenity and community connection.
Silverhill Woods, with its many walking, riding, and cycling trails, lies right on the doorstep.
Less than a mile away, Hardwick Hall offers further exploration, while families are well served by local primary and secondary schools. The nearby Teversal Trail Café provides the perfect spot for a leisurely break, whilst, for dining out, The Hardwick is a short drive away.
With its timeless elegance, enchanting character and breathtaking surroundings, The East Wing is a place where stories continue to unfold. More than a tribute to the past, The East Wing represents a lifestyle, a sanctuary and the rare opportunity to become the custodian of a home where the past and present exist in perfect harmony.
Disclaimer
Smith & Co Estates use all reasonable endeavours to supply accurate property information in line with the Consumer Protection from Unfair trading Regulations 2008. These property details do not constitute any part of the offer or contract and all measurements are approximate. The matters in these particulars should be independently verified by prospective buyers. It should not be assumed that this property has all the necessary planning, building regulation or other consents. Any services, appliances and heating system(s) listed have not been checked or tested. Purchasers should make their own enquiries to the relevant authorities regarding the connection of any service. No person in the employment of Smith & Co Estates has any authority to make or give any representations or warranty whatever in relation to this property or these particulars or enter into any contract relating to this property on behalf of the vendor. Floor plan not to scale and for illustrative purposes only.
Brochures
Brochure 1- COUNCIL TAXA payment made to your local authority in order to pay for local services like schools, libraries, and refuse collection. The amount you pay depends on the value of the property.Read more about council Tax in our glossary page.
- Ask agent
- LISTED PROPERTYA property designated as being of architectural or historical interest, with additional obligations imposed upon the owner.Read more about listed properties in our glossary page.
- Listed
- PARKINGDetails of how and where vehicles can be parked, and any associated costs.Read more about parking in our glossary page.
- Yes
- GARDENA property has access to an outdoor space, which could be private or shared.
- Yes
- ACCESSIBILITYHow a property has been adapted to meet the needs of vulnerable or disabled individuals.Read more about accessibility in our glossary page.
- Ask agent
Energy performance certificate - ask agent
A rare gem bursting with potential at The East Wing, Teversal Manor...
Add an important place to see how long it'd take to get there from our property listings.
__mins driving to your place
Your mortgage
Notes
Staying secure when looking for property
Ensure you're up to date with our latest advice on how to avoid fraud or scams when looking for property online.
Visit our security centre to find out moreDisclaimer - Property reference 344d2057-6be6-429d-9735-42b298ae10b7. The information displayed about this property comprises a property advertisement. Rightmove.co.uk makes no warranty as to the accuracy or completeness of the advertisement or any linked or associated information, and Rightmove has no control over the content. This property advertisement does not constitute property particulars. The information is provided and maintained by Smith & Co Estates Ltd, Mansfield. Please contact the selling agent or developer directly to obtain any information which may be available under the terms of The Energy Performance of Buildings (Certificates and Inspections) (England and Wales) Regulations 2007 or the Home Report if in relation to a residential property in Scotland.
*This is the average speed from the provider with the fastest broadband package available at this postcode. The average speed displayed is based on the download speeds of at least 50% of customers at peak time (8pm to 10pm). Fibre/cable services at the postcode are subject to availability and may differ between properties within a postcode. Speeds can be affected by a range of technical and environmental factors. The speed at the property may be lower than that listed above. You can check the estimated speed and confirm availability to a property prior to purchasing on the broadband provider's website. Providers may increase charges. The information is provided and maintained by Decision Technologies Limited. **This is indicative only and based on a 2-person household with multiple devices and simultaneous usage. Broadband performance is affected by multiple factors including number of occupants and devices, simultaneous usage, router range etc. For more information speak to your broadband provider.
Map data ©OpenStreetMap contributors.




