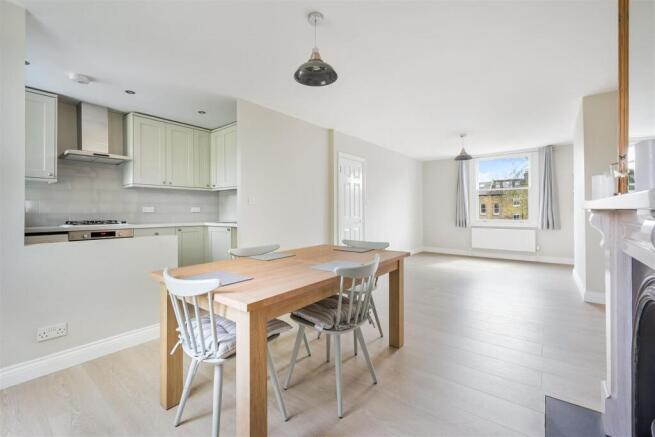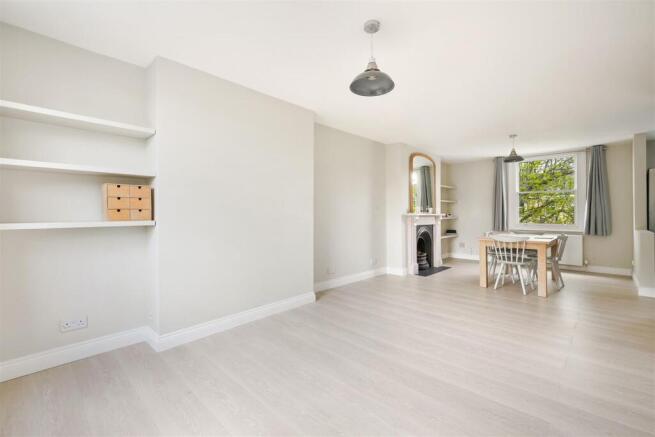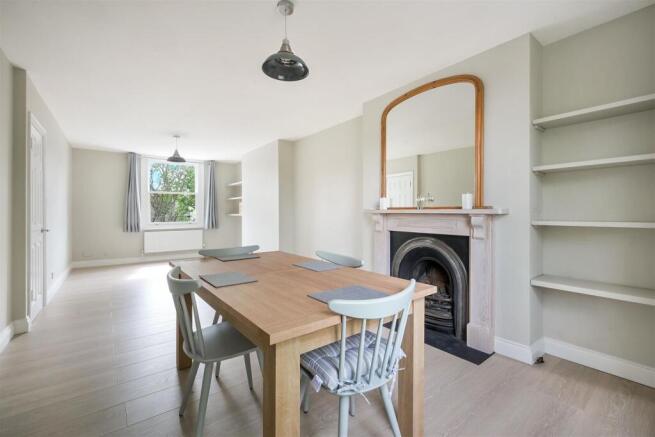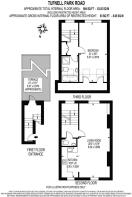Tufnell Park Road, London, N7

- PROPERTY TYPE
Flat
- BEDROOMS
1
- BATHROOMS
1
- SIZE
Ask agent
Description
The 26’ double aspect living room provides ample dining and lounge areas, with the fully fitted kitchen adjacent. The top floor bedroom is flooded with light from the two Velux roof lights and spectacular full width sliding doors opening to a Juliet balcony overlooking a delightful scene of gardens and trees.
Outside, the flat benefits from a lovely 21’ south facing roof terrace.
The flat is presented in immaculate condition throughout, fully double glazed, sound proofed floors, new boiler, kitchen and bathroom. Excellent thermal insulation combined with extensive solar gain keeps running costs to a minimum.
Offered for sale with a share of the freehold and chain free.
•Excellent transport links with Tufnell Park Underground Station only 300 yards away.
•Surrounded by the vibrant gastro pubs, café culture and artisan outlets of Tufnell Park.
•Close to a primary school rated outstanding by Ofsted.
First Floor Entrance - Carpeted staircase.
Half Landing - Double glazed door directly onto a south facing roof terrace.
Second Floor -
Landing - Entryphone and ceiling mounted smoke alarm.
Guest Cloakroom - Wash hand basin and w.c.
Living Room - A bright 26' (8.00m) living room with timber double glazed sash windows to the front and rear, laminate wood floor and cast iron fireplace. This superb room offers ample space for both a dining area and lounge and also benefits from fitted recessed shelving, a media point and a choice of three aerial socket outlets. Open to............
Kitchen - A well designed kitchen offering a range of wall and base storage units with integrated oven, hob and overhead extractor canopy, plumbed for a washing machine and dishwasher with space for a tall freestanding fridge/freezer. This well designed space is finished in a light flecked work surface, ceramic splashback tiling and laminate wood floor. Heat sensor.
Half Landing - Large double glazed picture window.
Top Floor -
Landing - Built in storage cupboard housing Vaillant 'combi' boiler, ceiling mounted smoke alarm, laminate wood floor.
Bedroom - A bright 21' (6.37m) room with sliding double glazed windows and Juliet balcony overlooking the rear with large twin double glazed Velux roof windows and fitted blackout blinds, fitted eaves storage cupboards and laminate wood floor.
Bathroom / W.C. - A modern white bathroom suite comprising of a panel enclosed bath, shower cubicle with overhead deluge rose and wall mounted adjustable hand held shower attachment, wash hand basin, chrome heated towel rail, mirrored medicine cabinet w.c. and a large double glazed Velux roof window with fitted blackout blind. Finished in ceramic panel wall and floor tiling.
Roof Terrace - A wonderful 21' (6.37m) south facing roof terrace fully tiled and railed with lovely views to the rear of the property.
Rear Elevation -
View From The Bedroom -
Additional Information - Share of Freehold (1/3 share) with 957 Years Remaining On Lease
No Ground Rent
Buildings Insurance Contribution £616
Islington Council Tax Band D
Chain Free Sale
Brochures
Tufnell Park Road, London, N7Brochure- COUNCIL TAXA payment made to your local authority in order to pay for local services like schools, libraries, and refuse collection. The amount you pay depends on the value of the property.Read more about council Tax in our glossary page.
- Band: D
- PARKINGDetails of how and where vehicles can be parked, and any associated costs.Read more about parking in our glossary page.
- Ask agent
- GARDENA property has access to an outdoor space, which could be private or shared.
- Yes
- ACCESSIBILITYHow a property has been adapted to meet the needs of vulnerable or disabled individuals.Read more about accessibility in our glossary page.
- Ask agent
Tufnell Park Road, London, N7
Add an important place to see how long it'd take to get there from our property listings.
__mins driving to your place

Your mortgage
Notes
Staying secure when looking for property
Ensure you're up to date with our latest advice on how to avoid fraud or scams when looking for property online.
Visit our security centre to find out moreDisclaimer - Property reference 33823020. The information displayed about this property comprises a property advertisement. Rightmove.co.uk makes no warranty as to the accuracy or completeness of the advertisement or any linked or associated information, and Rightmove has no control over the content. This property advertisement does not constitute property particulars. The information is provided and maintained by Matthew James & Company, Kentish Town. Please contact the selling agent or developer directly to obtain any information which may be available under the terms of The Energy Performance of Buildings (Certificates and Inspections) (England and Wales) Regulations 2007 or the Home Report if in relation to a residential property in Scotland.
*This is the average speed from the provider with the fastest broadband package available at this postcode. The average speed displayed is based on the download speeds of at least 50% of customers at peak time (8pm to 10pm). Fibre/cable services at the postcode are subject to availability and may differ between properties within a postcode. Speeds can be affected by a range of technical and environmental factors. The speed at the property may be lower than that listed above. You can check the estimated speed and confirm availability to a property prior to purchasing on the broadband provider's website. Providers may increase charges. The information is provided and maintained by Decision Technologies Limited. **This is indicative only and based on a 2-person household with multiple devices and simultaneous usage. Broadband performance is affected by multiple factors including number of occupants and devices, simultaneous usage, router range etc. For more information speak to your broadband provider.
Map data ©OpenStreetMap contributors.




