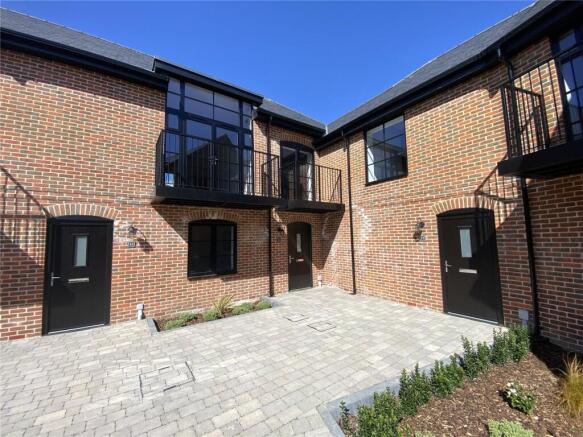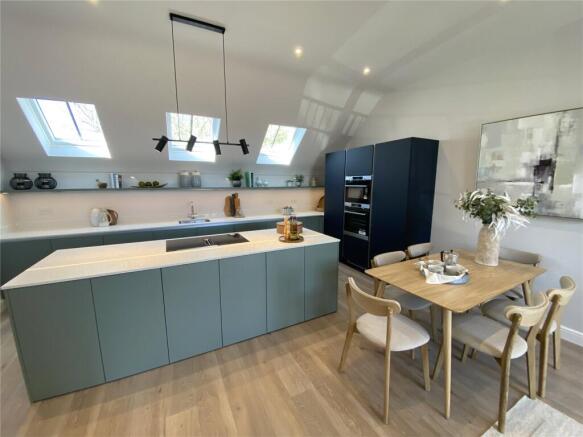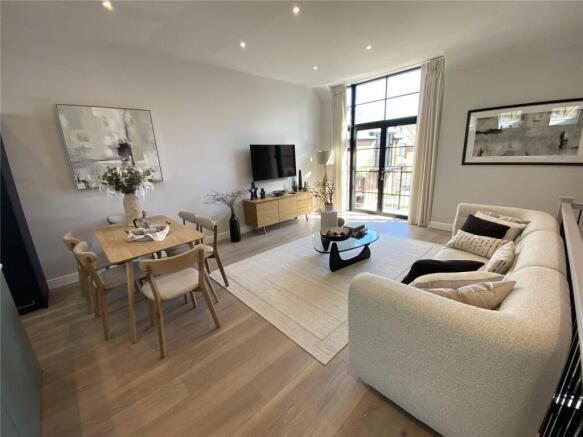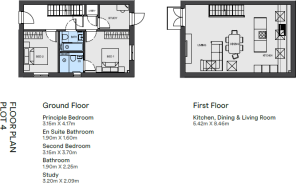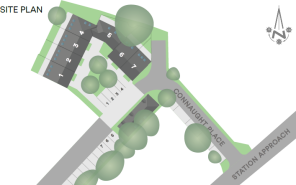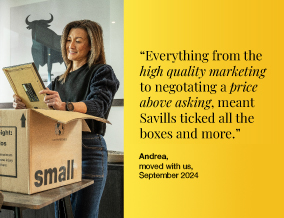
Station Approach, Brockenhurst, Hampshire, SO42

- PROPERTY TYPE
Terraced
- BEDROOMS
3
- BATHROOMS
2
- SIZE
Ask agent
- TENUREDescribes how you own a property. There are different types of tenure - freehold, leasehold, and commonhold.Read more about tenure in our glossary page.
Freehold
Key features
- Courtyard loft style two bedroom home plus study
- Energy efficient with air source under floor heating
- Private garden and first floor balcony
- Parking and EV charging
- Ready to view and move in now
- Bathroom and en suite with contemporary fittings
- Fully integrated open plan kitchen
Description
CALL NOW TO VIEW!
Description
New builds are rare in the New Forest. This National Park is right on the doorstep of these seven urban inspired, loft-style houses. As is the popular village of Brockenhurst and its main-line railway station. City style and access, village life, miles of spectacular open country plus a 7-mile hop to the sea. In our view, these homes offer the best of several worlds.
Set within a cul de sac location there’s allocated and visitor parking with EV charging points, plus a covered bicycle store for getting off the beaten track
Inside, each home has a tiled entrance hall leading to two double bedrooms on the ground floor, both have built in wardrobes by Hammonds, and the main has an en-suite shower room. There is also a study leading out to the rear garden, and a family bathroom plus utility room and storage cupboard.
Upstairs, the main living space is open plan, light and airy with a Caro designer kitchen providing a superb hosting and cooking space while the large, over height double doors flood the room with light and lead out onto the private balcony overlooking the courtyard garden space.
The whole home has underfloor heating and is served by it's own air source heat pump. All properties come with luxury flooring throughout.
Location
Brockenhurst is a large village, often appearing in rankings of Britain’s best places to live. It has two dozen cafés, restaurants and pubs in the village. There are several renowned hotels within close proximity, including, Carey’s Manor, The Pig, Balmer Lawn, Rhinefield and Limewood.
Brockenhurst is full of characterful, independent shops:
a butcher, baker, greengrocer, ironmonger and
more.
The position of Hartwood Lofts place you close to the railway
station, bringing south coast and the capital within easy reach for work or fun. Southampton is a quarter of an hour away, Winchester just over half an hour and London, an hour and forty minutes on a direct line.
And if it's a quieter, more natural life you seek, Hartwood Lofts is poised to appreciate all that Brockenhurst and the forest have to offer.
The New Forest, a national park covering 200 square miles of spectacular scenary, is most famous for its wild ponies, which wander freely around the countryside and the villages. There are many ways to engage with this amazing natural environment: walking, cycling, riding, river swimming, kayaking.
If water is your thing, go seven miles south to the many beaches and sailing hubs on New Forest’s coastline - it stretches for 40 miles.
Additional Info
DEVELOPMENT SPECIFICATION
Kitchens are designed and manufactured by Caro Design and installed to include:
• Appliances on display by AEG
• 20mm quartz worktops
• Induction hob with downdraught extractor
(excluding Plot 5)
• Single oven with additional compact oven
• Integrated 70/30 fridge/ freezer
• Integrated dishwasher
Family & En-Suite Bathrooms come finished
• Duravit wall-hung WC with matt black flush plate
• Brushed black fittings
• Illuminated mirrors with matt black frames
• Duravit single-drawer vanity unit
Bedrooms come with Hammonds wardrobes fitted to both bedrooms
Hartwood Lofts are finished to a high standard throughout with a personalised attention to detail making them homes that you want to reside in. Each home is fully finished and ready to go, whether it's your first property, a downsize or or your holiday escape.
• Crittall-style aluminium double glazing
• Spacious vaulted kitchen and living room on first floor
• 2 Bedrooms, 2 Bathrooms and Study
• Underfloor heating on both ground and first floor, powered
by air-source heat pump
• High quality, light oak laminate flooring to living room and kitchen
• Tiled finish to floor of hallway, study, bathroom and en-suite.
• High quality, carpet to both bedrooms and edged runner carpet to staircase
• Ultrafast Full Fibre Broadband
• LED lighting throughout
• High & low-level TV points
• External lighting front and back
• Private outdoor space with patio and lawn
• Separate, communal bike storage
• Allocated parking space with access to electric car charger
• Adjacent to Brockenhurst railway station
• 10 year, insurance-backed building warranty provided by Q Assure Build Limited
Brochures
Web Details- COUNCIL TAXA payment made to your local authority in order to pay for local services like schools, libraries, and refuse collection. The amount you pay depends on the value of the property.Read more about council Tax in our glossary page.
- Band: TBC
- PARKINGDetails of how and where vehicles can be parked, and any associated costs.Read more about parking in our glossary page.
- Yes
- GARDENA property has access to an outdoor space, which could be private or shared.
- Yes
- ACCESSIBILITYHow a property has been adapted to meet the needs of vulnerable or disabled individuals.Read more about accessibility in our glossary page.
- Ask agent
Energy performance certificate - ask agent
Station Approach, Brockenhurst, Hampshire, SO42
Add an important place to see how long it'd take to get there from our property listings.
__mins driving to your place
Your mortgage
Notes
Staying secure when looking for property
Ensure you're up to date with our latest advice on how to avoid fraud or scams when looking for property online.
Visit our security centre to find out moreDisclaimer - Property reference SOD250288. The information displayed about this property comprises a property advertisement. Rightmove.co.uk makes no warranty as to the accuracy or completeness of the advertisement or any linked or associated information, and Rightmove has no control over the content. This property advertisement does not constitute property particulars. The information is provided and maintained by Savills New Homes, Dorset. Please contact the selling agent or developer directly to obtain any information which may be available under the terms of The Energy Performance of Buildings (Certificates and Inspections) (England and Wales) Regulations 2007 or the Home Report if in relation to a residential property in Scotland.
*This is the average speed from the provider with the fastest broadband package available at this postcode. The average speed displayed is based on the download speeds of at least 50% of customers at peak time (8pm to 10pm). Fibre/cable services at the postcode are subject to availability and may differ between properties within a postcode. Speeds can be affected by a range of technical and environmental factors. The speed at the property may be lower than that listed above. You can check the estimated speed and confirm availability to a property prior to purchasing on the broadband provider's website. Providers may increase charges. The information is provided and maintained by Decision Technologies Limited. **This is indicative only and based on a 2-person household with multiple devices and simultaneous usage. Broadband performance is affected by multiple factors including number of occupants and devices, simultaneous usage, router range etc. For more information speak to your broadband provider.
Map data ©OpenStreetMap contributors.
