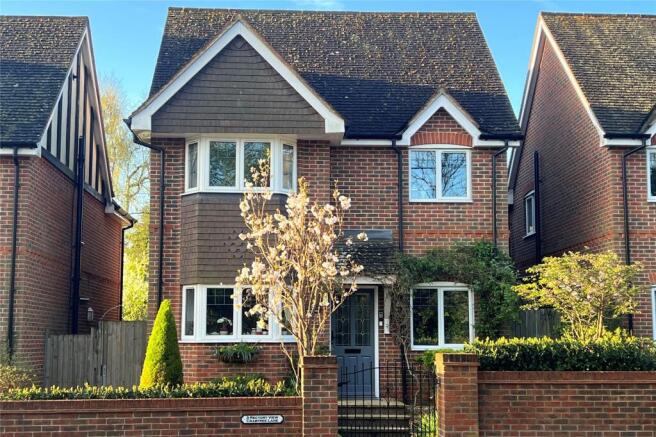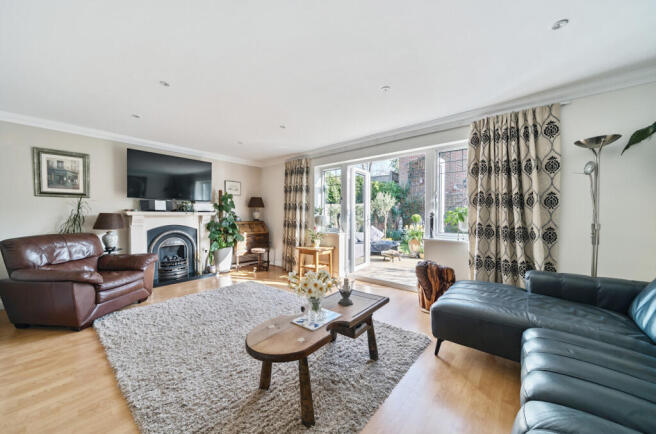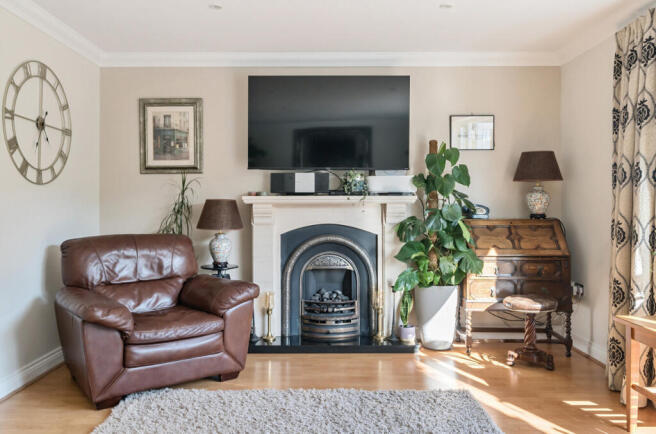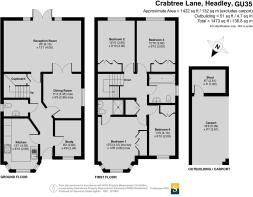
Crabtree Lane, Headley, Hampshire, GU35

- PROPERTY TYPE
Detached
- BEDROOMS
4
- BATHROOMS
2
- SIZE
Ask agent
- TENUREDescribes how you own a property. There are different types of tenure - freehold, leasehold, and commonhold.Read more about tenure in our glossary page.
Freehold
Description
Immaculately presented detached house with four double bedrooms in the centre of the charming village of Headley. Enclosed gardens to front and rear, lockable store, carport and driveway for four to five cars.
This beautiful home is ready to move into and enjoy. With underfloor heating to the ground floor and bathrooms, and the sun streaming through the South facing windows at the rear you will always be warm and comfortable!
Approached via a landscaped front garden, behind a wrought iron gate and ornate brick wall, with ease of access both steps and a slope lead up to the front door and side gate.
Enjoying the front aspect is a contemporary fitted kitchen with a lovely bay window and is fitted with a good range of drawer and cupboard storage plus integrated dishwasher, oven, gas hob with externally vented cooker hood, and space for further appliances. Across the hall is a comfortable study, currently used as a Butler's Room.
The spacious reception room, with a beautiful fireplace with gas fire, extends across the whole of the rear of the house. Double patio doors open onto a private South facing garden. Double internal doors lead to the dining room, which can also be accessed from the spacious hallway.
To one side of the stairs in the hallway is a spacious contemporary cloakroom with fitted storage cupboards, and on the other side is a large understairs cupboard.
Turning to the first floor there is a well-proportioned landing with double storage cupboard with radiator, currently used as a airing cupboard, and access to a large fully boarded, high roof, loft space (with scope to convert subject to the usual constraints).
The principal bedroom sits to the front of the house with lovely elevated views from the bay window, over a field towards the Church and the village hall. This spacious room benefits from a built-in triple wardrobe, en suite shower room with underfloor heating. Bedrooms 2 and 3 at the rear of the property are of identical size, both fitted with triple built-in wardrobes. Bedroom 4, with double fitted wardrobe, enjoys views from the front of the house, currently used as an office. Completing the accommodation is a modern family bathroom: bath with shower over, toilet, vanity unit with wash basin, heated towel radiator and tiled floor with underfloor heating.
The attention to detail throughout the property is to be commended and viewing is highly recommended to appreciate all that is on offer.
The gated side access connects the front garden to the South facing, established rear garden with a good size paved patio, lawn and borders filled with flowers, shrubs and climbing plants, along with outside tap and an external power socket. Private steps with pedestrian gates at the top and the bottom lead up to the private driveway and carport. At the rear of which is a secure brick built storage area, with power and light. This private area provides ample parking for four to five cars.
Tenure: Freehold
EPC Rating: C
Council Tax Band: E (Correct at time of publication and is subject to change following a council revaluation after a sale)
Services: The property has mains water, electricity, gas fired central heating to radiators and mains drainage.
Broadband and Mobile services: Visit checker.ofcom.org.uk
Location: Situated in a central village position within easy reach of shops, doctor's surgery, pubs and village green.
Headley is a charming village dating back many centuries with its own Church, community centre and village hall, doctor's surgery and retail chemist, hairdresser, delicatessen, Morrisons Daily, along with Luffs Mill Lane Farm Shop and garden centre. The Pavilion (currently undergoing modernisation) offers football, cricket, tennis and bowls. There are two pubs nearby, The Holly Bush and The Crown.
The Holme Primary School in Headley covers both infants and juniors and enjoys its own forest school. Further schooling options are available close by, such as St. Edmund's School, and more information is available on request.
The general area abounds in acres of National Trust lands, ideal for walking and horse riding.
Headley is well situated, being only 4 miles off the A3 with the Hindhead Tunnels giving easy access to London and the South Coast. Excellent high street shopping can be enjoyed in the towns of Guildford, Farnham and Petersfield with local shops in Grayshott, Liphook and Haslemere.
Four local train stations Haslemere, Farnham, Liphook and Bentley Station give excellent commuter access to London (Waterloo) in under the hour. Bus route 23 runs services between Haslemere and Alton with bus stops along Crabtree Lane.
Brochures
Particulars- COUNCIL TAXA payment made to your local authority in order to pay for local services like schools, libraries, and refuse collection. The amount you pay depends on the value of the property.Read more about council Tax in our glossary page.
- Band: E
- PARKINGDetails of how and where vehicles can be parked, and any associated costs.Read more about parking in our glossary page.
- Yes
- GARDENA property has access to an outdoor space, which could be private or shared.
- Yes
- ACCESSIBILITYHow a property has been adapted to meet the needs of vulnerable or disabled individuals.Read more about accessibility in our glossary page.
- Ask agent
Crabtree Lane, Headley, Hampshire, GU35
Add an important place to see how long it'd take to get there from our property listings.
__mins driving to your place

Your mortgage
Notes
Staying secure when looking for property
Ensure you're up to date with our latest advice on how to avoid fraud or scams when looking for property online.
Visit our security centre to find out moreDisclaimer - Property reference GRA250104. The information displayed about this property comprises a property advertisement. Rightmove.co.uk makes no warranty as to the accuracy or completeness of the advertisement or any linked or associated information, and Rightmove has no control over the content. This property advertisement does not constitute property particulars. The information is provided and maintained by Seymours Estate Agents, Grayshott. Please contact the selling agent or developer directly to obtain any information which may be available under the terms of The Energy Performance of Buildings (Certificates and Inspections) (England and Wales) Regulations 2007 or the Home Report if in relation to a residential property in Scotland.
*This is the average speed from the provider with the fastest broadband package available at this postcode. The average speed displayed is based on the download speeds of at least 50% of customers at peak time (8pm to 10pm). Fibre/cable services at the postcode are subject to availability and may differ between properties within a postcode. Speeds can be affected by a range of technical and environmental factors. The speed at the property may be lower than that listed above. You can check the estimated speed and confirm availability to a property prior to purchasing on the broadband provider's website. Providers may increase charges. The information is provided and maintained by Decision Technologies Limited. **This is indicative only and based on a 2-person household with multiple devices and simultaneous usage. Broadband performance is affected by multiple factors including number of occupants and devices, simultaneous usage, router range etc. For more information speak to your broadband provider.
Map data ©OpenStreetMap contributors.





