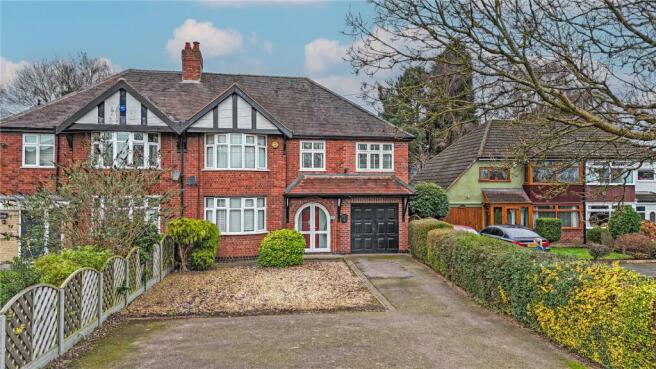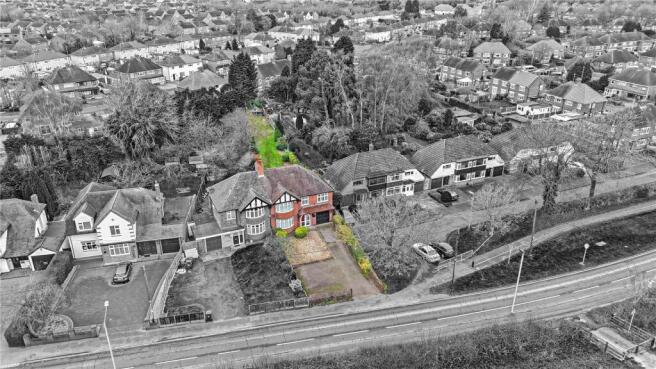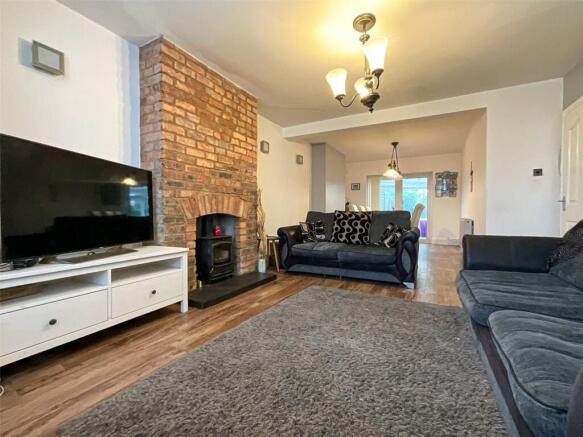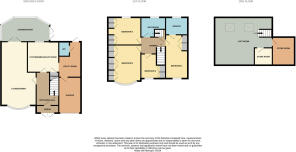
Fazeley Road, Tamworth, Staffordshire, B78

- PROPERTY TYPE
Semi-Detached
- BEDROOMS
4
- BATHROOMS
2
- SIZE
Ask agent
- TENUREDescribes how you own a property. There are different types of tenure - freehold, leasehold, and commonhold.Read more about tenure in our glossary page.
Freehold
Key features
- CHARACTERISTIC FAMILY HOME
- IMPRESSIVE PLOT
- FOUR GREAT SIZED BEDROOMS
- SPACIOUS LOUNGE WITH LOG BURNER
- LARGE CONSERVATORY
- LOFT ROOM WITH AMPLE STORAGE
- SIZEABLE DRIVEWAY & GARAGE
- POPULAR FAZELEY LOCATION
Description
Wilkins Estate Agents are thrilled to present to the market this impressive and characterful four-bedroom semi-detached home, nestled in the highly desirable Fazeley area of Tamworth. Brimming with charm and timeless appeal, this spacious residence offers a rare blend of period character and modern convenience, making it an ideal choice for discerning buyers. Perfectly positioned, the property enjoys excellent connectivity, with Tamworth Train Station, the A5, and M42 all within easy reach—ideal for commuters and families alike.
Just a short stroll away lies the vibrant and ever-expanding Ventura Retail Park, home to an array of popular shops, restaurants, and leisure facilities—offering everything you need right on your doorstep. Whether you're seeking a forever family home or a stylish space to grow into, this property presents an exceptional opportunity to secure a home in one of Tamworth’s most sought-after locations.
Upon entering, you are welcomed by a bright and airy entrance hallway that immediately sets the tone for the space and character found throughout the home. The ground floor boasts a spacious and beautifully presented open-plan lounge and dining area, complete with a charming log burner that adds warmth and ambience—perfect for cosy evenings in. Elegant French doors lead from the dining space into a large, light-filled conservatory, seamlessly blending indoor and outdoor living and offering an ideal space for entertaining or relaxing with views over the rear garden.
The modern, well-appointed kitchen/breakfast room is thoughtfully designed with both style and functionality in mind, featuring contemporary cabinetry, ample worktop space, and a comfortable area for casual dining. Just off the kitchen, you’ll find a practical utility room with additional storage and laundry facilities, which also benefits from access to a convenient wc —adding flexibility and further enhancing the home’s appeal for family living.
To the first floor, this exceptional home offers a generously proportioned master bedroom, complete with sleek built-in wardrobes and a stylish en suite shower room, creating a private retreat within the property. Three additional double bedrooms, all featuring built-in wardrobes, provide ample space for family members or guests—each thoughtfully designed to balance comfort and practicality. Completing this level is a contemporary family bathroom, beautifully finished with high-end fixtures and fittings, including a luxurious freestanding bathtub and a separate walk-in shower, offering the perfect blend of relaxation and functionality.
Adding even more versatility to this already spacious home is a fantastic loft room, accessed via a fixed staircase. This impressive space is bathed in natural light from Velux windows and offers a wealth of potential—whether used as a home office, creative studio, playroom, or additional living space. In addition, there are two separate storage rooms tucked into the eaves, providing plenty of extra space to keep your home organised and clutter-free.
Externally, this remarkable home continues to impress with its generous and thoughtfully designed outdoor spaces. As you approach the property, you’re welcomed by a spacious tarmacadam driveway, offering ample off-road parking for multiple vehicles. The driveway is privately enclosed by a timber gate, enhancing both security and curb appeal, and leads to an integral garage that provides additional storage or parking options.
To the rear, the property boasts a substantial, fully enclosed garden—an ideal sanctuary for families, entertaining, or simply enjoying the outdoors in peace and privacy. Directly accessed from the rear of the home, a neatly slabbed patio area provides the perfect spot for garden furniture and al fresco dining. A few steps lead down to a second, larger patio area, creating a multi-level garden layout that adds depth and character to the space. Beyond this, a long expanse of lush green lawn stretches to the bottom of the garden, offering plenty of room for children to play, gardening projects, or simply enjoying the sunshine.
Lounge/Diner - 8.34m (27'4") x 3.90m (12'10")
Conservatory - 5.31m (17'5") x 2.94m (9'8")
Kitchen/Breakfast Room - 3.56m (11'8") x 3.15m (10'4")
Utility Room - 4.25m (13'11") max x 2.54m (8'4")
Bedroom One - 5.15m (16'11") x 2.51m (8'3")
Bedroom Two - 4.73m (15'6") x 2.67m (8'9") (size excludes wardrobes)
Bedroom Three - 3.64m (11'11") x 2.47m (8'1") (size excludes wardrobes)
Bedroom Four - 2.99m (9'10") x 2.43m (8') (size excludes wardrobes)
Loft Room - 5.95m (19'6") x 5.14m (16'10") max
Store Room - 3.32m (10'11") x 2.98m (9'9")
- COUNCIL TAXA payment made to your local authority in order to pay for local services like schools, libraries, and refuse collection. The amount you pay depends on the value of the property.Read more about council Tax in our glossary page.
- Band: TBC
- PARKINGDetails of how and where vehicles can be parked, and any associated costs.Read more about parking in our glossary page.
- Yes
- GARDENA property has access to an outdoor space, which could be private or shared.
- Yes
- ACCESSIBILITYHow a property has been adapted to meet the needs of vulnerable or disabled individuals.Read more about accessibility in our glossary page.
- Ask agent
Energy performance certificate - ask agent
Fazeley Road, Tamworth, Staffordshire, B78
Add an important place to see how long it'd take to get there from our property listings.
__mins driving to your place
Your mortgage
Notes
Staying secure when looking for property
Ensure you're up to date with our latest advice on how to avoid fraud or scams when looking for property online.
Visit our security centre to find out moreDisclaimer - Property reference TMW231146. The information displayed about this property comprises a property advertisement. Rightmove.co.uk makes no warranty as to the accuracy or completeness of the advertisement or any linked or associated information, and Rightmove has no control over the content. This property advertisement does not constitute property particulars. The information is provided and maintained by Wilkins Estate Agents, Tamworth. Please contact the selling agent or developer directly to obtain any information which may be available under the terms of The Energy Performance of Buildings (Certificates and Inspections) (England and Wales) Regulations 2007 or the Home Report if in relation to a residential property in Scotland.
*This is the average speed from the provider with the fastest broadband package available at this postcode. The average speed displayed is based on the download speeds of at least 50% of customers at peak time (8pm to 10pm). Fibre/cable services at the postcode are subject to availability and may differ between properties within a postcode. Speeds can be affected by a range of technical and environmental factors. The speed at the property may be lower than that listed above. You can check the estimated speed and confirm availability to a property prior to purchasing on the broadband provider's website. Providers may increase charges. The information is provided and maintained by Decision Technologies Limited. **This is indicative only and based on a 2-person household with multiple devices and simultaneous usage. Broadband performance is affected by multiple factors including number of occupants and devices, simultaneous usage, router range etc. For more information speak to your broadband provider.
Map data ©OpenStreetMap contributors.






