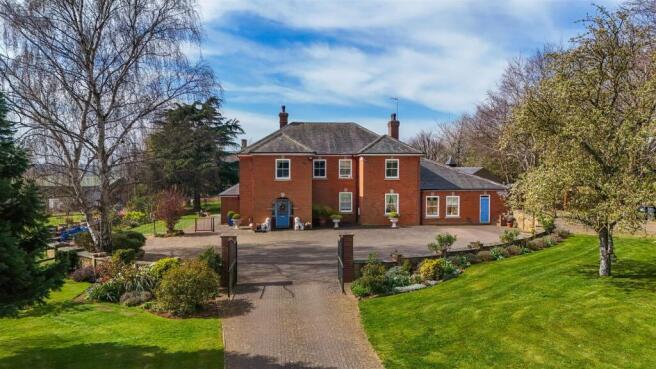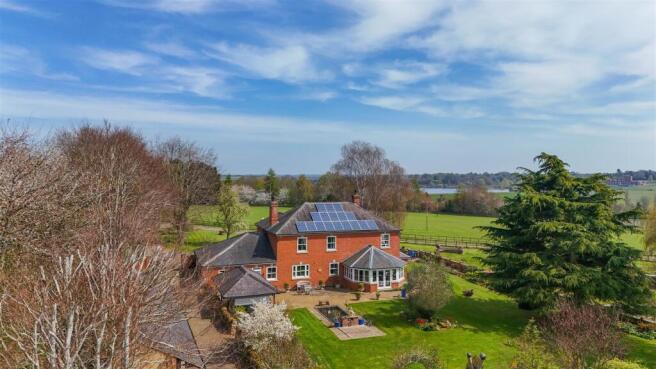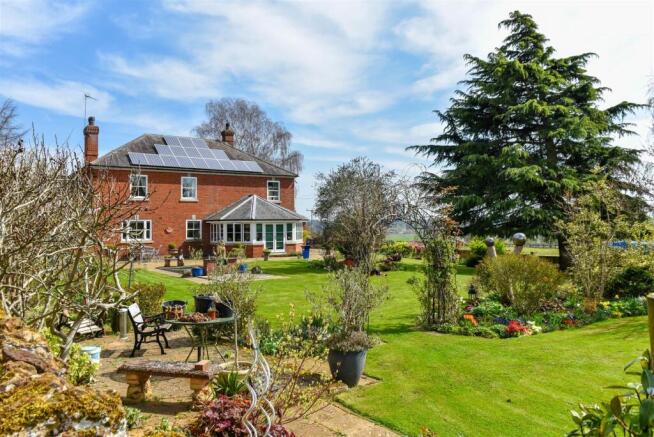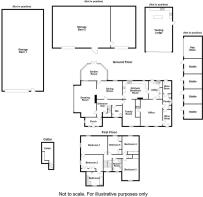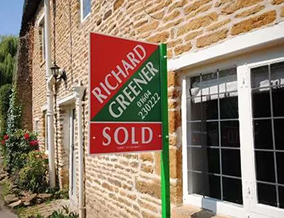
Fleur Fields, Northampton Road, Brixworth, Northampton
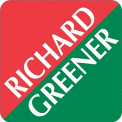
- PROPERTY TYPE
Detached
- BEDROOMS
5
- BATHROOMS
2
- SIZE
3,500 sq ft
325 sq m
- TENUREDescribes how you own a property. There are different types of tenure - freehold, leasehold, and commonhold.Read more about tenure in our glossary page.
Freehold
Key features
- House dates from 1900
- Five bedroomed accommodation
- Approximately 3,500 square feet
- Spectacular views over open farm land
- Grounds of approximately 8 acres
- Productive vineyard
Description
Main House Accommodation -
Ground Floor -
Reception Hall - 3.71m x 1.91m (12'2 x 6'3 ) - Approached through a recessed porch the hall has a limestone tiled floor and an internal door to:-
Staircase Hall - 3.66m x 3.12m (12'0 x 10'3) - Also with limestone floor stairs rise to the first floor with under stairs access to the cellar and there are stripped pine doors leading to:-
Drawing Room - 7.77m x 5.44m (25'6 x 17'10) - With a three part coved ceiling, open hearth fireplace with Jetmaster stove standing within a limestone mantle, there is a picture window with sliding doors opening to the south facing terrace and countryside views beyond. An archway leads to:-
Dining Room - 5.56m x 4.01m (18'3 x 13'2) - With a natural oak hardwood floor beneath a two part ceiling, there is a window to the rear elevation and a door to:-
Garden Room - 5.74m x 3.68m (18'10 x 12'1) - With limestone floor the garden room is constructed of brick beneath a pitched slate roof with multiple casement double glazed windows and French doors opening to the west facing lawn.
Kitchen/Breakfast Room - 5.64m x 3.96m (18'6 x 13'0) - Fitted with floor and wall cabinets with polished granite work surfaces incorporating sink unit and four place ceramic hob above a low level double oven with cooker hood. There is a four oven gas fired Aga Range Cooker with side plate and integrated Bosch automatic dishwasher and the kitchen overlooks the gardens and doors lead to:-
Sitting Room - 5.87m x 2.46m (3.78m maximum) (19'3 x 8'1 (12'5 ma - An L shaped room with limestone floor and coved ceiling, there is a window to the front elevation.
Laundry Room - 4.04m x 3.05m (13'3 x 10'0) - With a range of fitted larder cupboards and broom cupboard to one wall there is a stainless steel sink unit, plumbing for washing machine and points for tumble dryer and freezer.
Office - 5.64m x 4.72m (18'6 x 15'6) - A spacious work from home room with windows to the front elevation and doors leading to:-
Boiler Room - 3.20m x 1.07m (10'6 x 3'6) - Housing the gas fired boiler.
Wine Shop - 3.63m x 1.93m (11'11 x 6'4) - With separate access from the driveway, this room is used for retail sales of the Fleur Fields Vineyard.
Pantry - 3.48m x 1.93m (11'5 x 6'4) - With door connecting to:-
Wine Cellar - 2.31m x 1.96m (7'7 x 6'5) - Independent access to the rear garden.
Cloakroom - 2.51m x 2.29m (8'3 x 7'6) - With a white suite of WC, wash basin, built in boot cupboard and high tech sliding window to front elevation.
Basement Cellar - 2.44m x 2.31m (8'0 x 7'7) - Additional wine storage space.
First Floor -
Landing - 5.69m x 0.99m (18'8 x 3'3) - With roof void access hatch to boarded loft area, there is an airing cupboard with hot water cylinder and solar converter and doors lead to:-
Master Bedroom Suite -
Bedroom One - 5.99m x 4.04m (19'8 x 13'3) - With a coved ceiling and high tech sliding windows to both south and west elevations enjoying superb countryside views.
Dressing Room/Bedroom Two - 4.83m x 3.73m (15'10 x 12'3) - This room is currently used as a dressing room and connects to:-
Bathroom Ensuite - 3.68m x 3.05m (12'1 x 10'0) - With a sealed wet room floor and open sided Aqualisa shower there is a white twin ended bath with side mixer tap, pedestal wash basin, bidet and WC.
Bedroom Three - 4.75m x 3.76m (15'7 x 12'4) - With a coved ceiling, built in wardrobe and high tech sliding window to the front elevation.
Bedroom Four - 4.01m x 3.76m (13'2 x 12'4) - Another double room with built in wardrobes and views to the west.
Bedroom Five - 3.99m x 3.07m (13'1 x 10'1) - Currently used as a sewing room there are fitted wardrobes either side of a headboard recess and window to rear elevation.
Shower Room - 2.54m x 2.31m (8'4 x 7'7) - White suite of Quadrant shower with Aqualisa shower, wash basin and WC.
Outside - Hill Farm House is approached through stone pillars leading onto a private drive flanked by lawns and a row of tall mature Beech trees standing alongside the grass paddock. The drive divides to give access to the amenity yard, stable yard and to the main house there is a galed block paved parking/turning area.
Stable Yard - With gated access and a range of purpose built loose boxes constructed of brick beneath a slate roof with power connected, there are four boxes and a hay barn. Beyond this there is a herb garden with greenhouse and timber store.
Gardens - Standing mostly on the south and western side of the house the gardens are approached by an Indian stone terrace where there is a timber framed logia for alfresco dining adjacent to a sunken Koi pond with waterfall. The lawns stretch away from the house containing a variety of rose and flower borders with mature shrubs and trees including a tall mature specimen Cedar, Fig, Cherry, Acacia, Silver Birch and a number of fruit trees.
Grass Paddock - Extending to just under five acres the level grass paddock is bounded by post and rail stock proof fencing and on the eastern boundary there is an established stone wall screened by a line of mature trees including some fine specimen Pine trees.
Vineyard - The vineyard extends to approximately 0.7 of an acre and is planted with approximately 1,000, 25 year mature vines of the grape variety Seyval Blanc,Phoenix and Triumphe D'Alcace. The vineyard produces on average around 4,000 bottle per annum of sparkling and still wines.
Amenity Yard - With independent vehicle access from the driveway and with an enclosed paddock this area gives vehicular access leading to the storage barns and the tasting lodge.
Tasting Lodge - 9.75m x 5.94m (32'0 x 19'6) - With high pitched ceiling with exposed A frame and purlin timbers, sliding double glazed doors leading to a paved sundeck at the front beneath an extended canopy roof. Internally there is a fitted kitchen, stainless steel sink unit, water heater, low level double oven, automatic dishwasher, four place ceramic hob and wine tasting bar.
Storage Barn One - 18.29m x 9.14m (60'0 x 30'0) - Constructed to a clear span design with steel clad exterior beneath a pitched roof, skylights and approached through a high roller shutter door.
Storage Barn Two - 13.61m x 9.14m (44'8 x 30'0) - Of similar construction with twin roller shutter door accesses, one leading to a storage with interconnecting door to an insulated store measuring 30'0 x 14'7. The barns also contain ladies and gentleman's WC's.
Services - Main gas, water and electricity are connected. The drainage is to a septic tank and the amenity yard and wine lodge have a separate supply supplemented by a 4000kw solar input. The house is also served by solar panels with storage batteries producing 3800kw per annum.
Planning - The property is registered as a small holding and one of the barns was granted planning consent for conversion to a 3 bedroomed residential dwelling under a Class Q application, this consent now having lapsed. The wine business has the benefit of a premises licence, wholesale licence and duty free licence.
Council Tax - West Northamptonshire Council - Band G
Local Amenities - Within the village of Brixworth there is the historic Saxon Church, two public houses, a restaurant, coffee shop, takeaways, the Brixworth Primary School with secondary education at near by Moulton and Guilsborough County Schools. Pitsford Reservoir and the Brixworth Country Park stand close by and Brixworth Medical Centre. The Vineyard development is adjacent to the Brixworth Cricket and Tennis Clubs.
How To Get There - The property stands on the south side of the historic village of Brixworth close to Pitsford Reservoir approximately eight miles north of Northampton and may be approached by the A508 Market Harborough Road. On approaching the village from Pitsford arrive at the roundabout connecting the Brixworth bypass and turn left signposted to the village along Northampton Road and turn immediately left into the entrance to Hill Farm House.
Doirg09042025/0033 -
Brochures
Hill Farm House, Brixworth - Brochure 1.pdfBrochure- COUNCIL TAXA payment made to your local authority in order to pay for local services like schools, libraries, and refuse collection. The amount you pay depends on the value of the property.Read more about council Tax in our glossary page.
- Band: G
- PARKINGDetails of how and where vehicles can be parked, and any associated costs.Read more about parking in our glossary page.
- Yes
- GARDENA property has access to an outdoor space, which could be private or shared.
- Yes
- ACCESSIBILITYHow a property has been adapted to meet the needs of vulnerable or disabled individuals.Read more about accessibility in our glossary page.
- Ask agent
Fleur Fields, Northampton Road, Brixworth, Northampton
Add an important place to see how long it'd take to get there from our property listings.
__mins driving to your place
About Richard Greener, Northampton
9 Westleigh Office Park Scirocco Close Moulton Northampton NN3 6BW



Your mortgage
Notes
Staying secure when looking for property
Ensure you're up to date with our latest advice on how to avoid fraud or scams when looking for property online.
Visit our security centre to find out moreDisclaimer - Property reference 33822032. The information displayed about this property comprises a property advertisement. Rightmove.co.uk makes no warranty as to the accuracy or completeness of the advertisement or any linked or associated information, and Rightmove has no control over the content. This property advertisement does not constitute property particulars. The information is provided and maintained by Richard Greener, Northampton. Please contact the selling agent or developer directly to obtain any information which may be available under the terms of The Energy Performance of Buildings (Certificates and Inspections) (England and Wales) Regulations 2007 or the Home Report if in relation to a residential property in Scotland.
*This is the average speed from the provider with the fastest broadband package available at this postcode. The average speed displayed is based on the download speeds of at least 50% of customers at peak time (8pm to 10pm). Fibre/cable services at the postcode are subject to availability and may differ between properties within a postcode. Speeds can be affected by a range of technical and environmental factors. The speed at the property may be lower than that listed above. You can check the estimated speed and confirm availability to a property prior to purchasing on the broadband provider's website. Providers may increase charges. The information is provided and maintained by Decision Technologies Limited. **This is indicative only and based on a 2-person household with multiple devices and simultaneous usage. Broadband performance is affected by multiple factors including number of occupants and devices, simultaneous usage, router range etc. For more information speak to your broadband provider.
Map data ©OpenStreetMap contributors.
