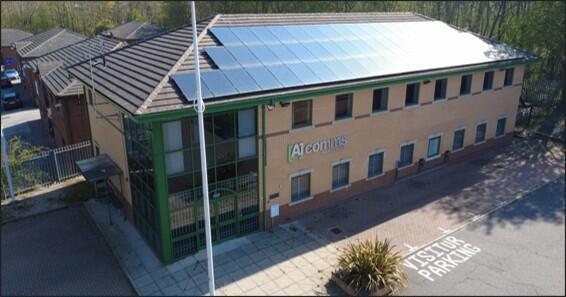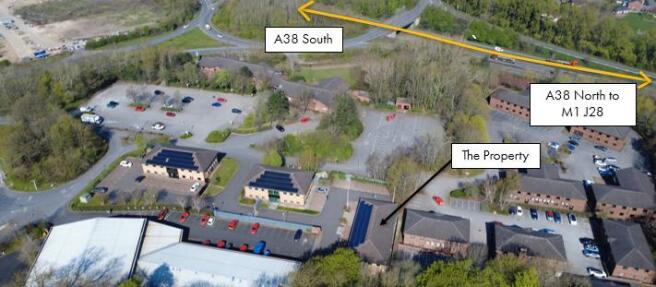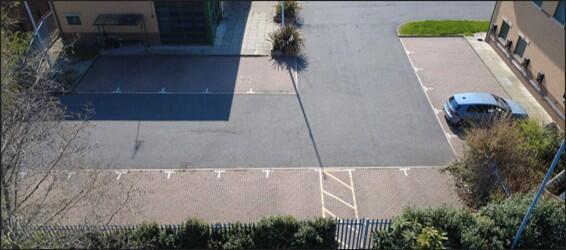Project House, Turnpike Business Park, Swanwick, Alfreton, Derbyshire, DE55 7AD
- SIZE AVAILABLE
5,605 sq ft
521 sq m
- SECTOR
Office for sale
Key features
- Available immediately.
- Mostly open plan accommodation.
- Total Net Internal Area of 520.70sq.m / 5,605sq.ft.
- 13 dedicated parking spaces.
- Capable of being split or occupied as a whole.
- High specification throughout.
Description
Internally, the ground floor comprises a corner reception entrance with stairs to the first floor, together with a secure key card door which leads to the ground floor offices. The ground floor offices comprise a large open plan office along with smaller cellular office/meeting rooms. WC facilities and a small kitchenette are situated off the entrance area.
In terms of specification, the ground floor is finished to a reasonable standard benefitting from carpet floor coverings, painted plaster walls, suspended ceilings with inset lighting and comfort cooling/heating.
The first floor comprises a landing/break out area to the corner with kitchen/canteen situated off this. A secure key card door provides access to mostly open plan office accommodation with a partitioned meeting/training room.
The accommodation at first floor level is finished to a similar standard to the ground floor comprising carpet floor tiles, painted plaster walls, suspended ceilings with LED lighting, comfort cooling and IT floor boxes.
Externally, the property is accessed from the estate spine road which is shared with the neighbouring properties. The subject property is located behind a secure barrier with allocated parking for 13 vehicles.
Brochures
Project House, Turnpike Business Park, Swanwick, Alfreton, Derbyshire, DE55 7AD
NEAREST STATIONS
Distances are straight line measurements from the centre of the postcode- Alfreton Station1.3 miles
- Ambergate Station4.1 miles
- Whatstandwell Station4.6 miles
Notes
Disclaimer - Property reference 14826FH. The information displayed about this property comprises a property advertisement. Rightmove.co.uk makes no warranty as to the accuracy or completeness of the advertisement or any linked or associated information, and Rightmove has no control over the content. This property advertisement does not constitute property particulars. The information is provided and maintained by Salloway Property Consultants, Derby. Please contact the selling agent or developer directly to obtain any information which may be available under the terms of The Energy Performance of Buildings (Certificates and Inspections) (England and Wales) Regulations 2007 or the Home Report if in relation to a residential property in Scotland.
Map data ©OpenStreetMap contributors.




