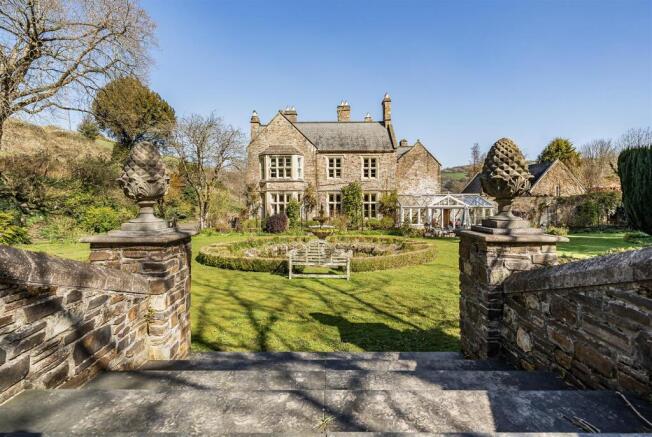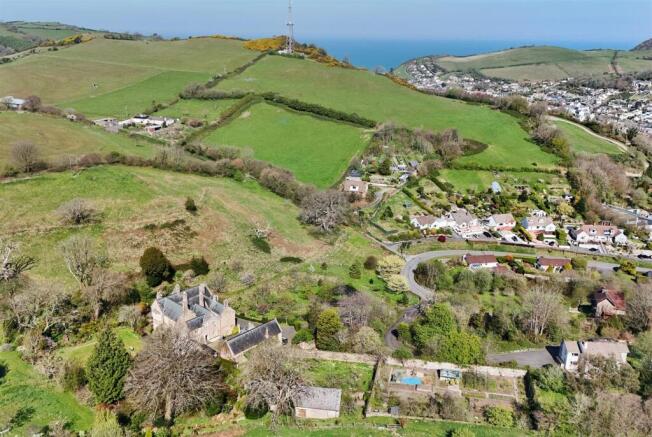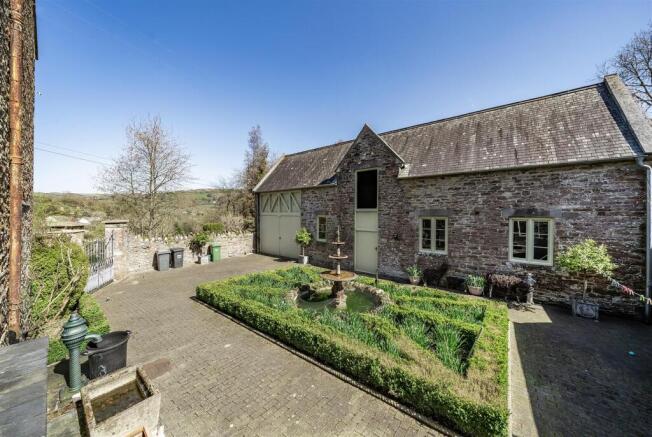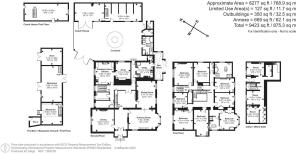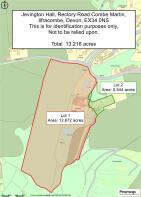
Rectory Road, Combe Martin,

- PROPERTY TYPE
Detached
- BEDROOMS
8
- BATHROOMS
2
- SIZE
Ask agent
- TENUREDescribes how you own a property. There are different types of tenure - freehold, leasehold, and commonhold.Read more about tenure in our glossary page.
Freehold
Key features
- Main house, 8 Beds, 2 Baths, 4 Recs
- Self contained office suite
- Coach house & 5 original stables
- Consent for conversion to annexe
- Tithe Barn, PP applied for to convert
- Gardens & pasture of 13.21 acres
- 2 Walled Gardens, Further 15 acres for rent
- Currently residential use, suit other uses
- No upward chain. Council Tax Band G. Freehold
- Price £1.8 Million or £1.45 Million without Tithe Barn
Description
Situation & Amenities - Jevington Hall enjoys the best of all worlds, being set in its own grounds on the semi-rural outskirts of this popular coastal village, yet within a healthy walking distance of the village centre and beach, as well as a maze of footpaths leading to country walks. Combe Martin offers a variety of shops and amenities, including primary school, post office, health centre, restaurants and public houses. The village is well-known for its striking rugged cliffs and coves, situated on the dramatic North Devon coastline, and on the Western fringes of Exmoor National Park. A regular bus service provides access to Braunton, Ilfracombe, Minehead and the regional centre of Barnstaple, which is about 11 miles to the South. This offers the area’s main business, commercial, leisure and shopping venues, as well as live theatre and the North Devon District Hospital. At Barnstaple there is access to the A361 North Devon Link Road, which leads on to Jct.27 of the M5 Motorway in about 45 minutes, and where Tiverton Parkway offers a fast service train to London Paddington in just over 2 hours. North Devon’s famous surfing beaches at Croyde, Putsborough, Saunton (also with Championship Golf Course) and Woolacombe are all with about ½ hour by car. The nearest international airports are at Bristol and Exeter. The area also offers a good choice of private schools, including West Buckland, Kingsley at Bideford and Blundell’s at Tiverton.
Jevington Hall At A Glance - -Main House – 8 bedrooms, 2 bathrooms, 4 reception rooms, conservatory, kitchen/breakfast room, utility room, larders etc
-Self-contained Office Suite
-Coach House/Period Stable Block/Garaging – consent to convert to ancillary dwelling
-Extensive Parking
-Optional Period Tithe Barn – consent applied for to convert to separate dwelling to include two walled gardens. In all 0.54 of an acre
-Beautiful park-like gardens and grounds, including water features and pastures – in all 12.67 acres
-The vendor rents a further 15 acres. The arrangement may be possible to continue
-Other than the existing residential use, the ‘Estate’ could suit the following potential uses (subject to planning permission): Wedding venue, boutique hotel, holiday let/complex, if the buildings were to be converted, themed holidays such as artists, cookery etc, retreat, headquarters, health resort/spa, training centre, dual occupation, multi-generational occupation, care home, consortium purchase/base for sporting pursuits, or a combination of such uses. The list goes on
-There is no upward chain
-Carpet, curtains, light fittings, fountains and garden masonry all included in the sale
Description - Jevington Hall was built in 1847 and was originally the Rectory. In fact, the Grade II listing is as ‘The Old Rectory’. This striking residence presents elevations of stone with bath stone dressings, and slate roofs with stone coped gable ends. The property displays numerous original period features, both externally and internally. The vendor has sympathetically and tastefully restored the interior using quality 21st century refinements, following the original high Victorian theme. Particular features include some fine marble fireplaces, original maid bells and pulls (not connected), a bell tower on the roof of the property with bell still intact, fine original staircase. Some rooms have wood panelled walls. A number of the rooms display ornate plaster cornices and ceiling roses, as well as window shutters. There are original game/meat hanging hooks in a number of the rooms – once again the list goes on. Despite the fact that the property is very substantial, it is also homely and presented to a high standard.
Services - Mains water, electricity and gas. Septic tank drainage. The Aga is gas-fired. According to Ofcom, Superfast broadband is available in the area and mobile signal is likely from multiple network providers. For further information please visit
Directions - W3W//////music.storybook.shorter
With your back to the sea front at Combe Martin, proceed up the High Street passing the Pack of Cards public house. Turn right into Church Street just after the public car park, and follow this road up and past the church. Continue going past the turning for Knowle Gardens and proceed up the hill further. As the road bends to the left, the entrance to Jevington Hall will be seen on the right-hand side.
Accommodation - GROUND FLOOR - Impressive pair of double doors flanked by coach lamps to PORCH with double doors featuring etched glass opaque panels to ENTRANCE HALL and open archway to INNER RECEPTION HALL with period fireplace and the elegant staircase rising to FIRST FLOOR. DRAWING ROOM a double aspect room featuring white marble fireplace, coal effect gas fire, bay window overlooking rear garden. LIBRARY black and white marble fireplace, fine views. DINING ROOM impressive ornate fireplace with gas coal effect fire, views over the garden. From the RECEPTION HALL a pair of double doors lead to an INNER HALL with staircase descending to the CELLAR (described later). Walk-in PANTRY CUPBOARDS both with fitted shelving. REAR HALL – CLOAKROOM high level wc, wash hand basin. Arched door leading to the COURTYARD and COACH HOUSE, stone flagged floor. KITCHEN/BREAKFAST ROOM with slate floor, excellent range of units which are in a yellow painted wood theme, topped by polished granite work surfaces, Belfast sink, fitted plate rack, Aga for cooking, extensive range of base and wall cupboards. SNUG/TV ROOM painted panelled walls incorporating glazed fronted cupboard above open fireplace, slate floor. UTILITY/BOOT ROOM with ornamental period fireplace, slate flooring, Belfast sink with cupboards and drawers beneath, slate work surfaces, matching range of wall-mounted cupboards. CONSERVATORY with bi-fold doors bringing the outside in, slate plant shelves, slate flooring, wc off. BOILER ROOM with fitted cupboards and shelving. There are two staircases rising to the First Floor. The main staircase leads to the magnificent galleried landing, with inner landings housing AIRING and STORAGE CUPBOARDS.
FIRST FLOOR - BEDROOM 1 ornamental period fireplace, two double fitted wardrobes. EN-SUITE BATHROOM/SHOWER ROOM with slipper style bath, wash hand basin, tiled shower cubicle, high level wc. This room is also Jack’n’Jill to the inner landing. BEDROOM 2 ornate period fireplace. BEDROOM 3 ornate period fireplace. BEDROOM 4 ornate period fireplace, double built-in wardrobe, circular wash hand basin on period wash stand. BEDROOM 5 ornamental period fireplace, double built-in wardrobes, wash hand basin. BEDROOM 6 ornate period fireplace, wash hand basin. BEDROOM 7 panelled walls. BEDROOM 8 period fireplace, range of fitted wardrobes and chest of drawers. FAMILY BATHROOM with acrylic ball and claw footed bath, double shower cubicle, wash hand basin, high level wc, fitted double shelved cupboard, separate wc and wash hand basin.
BASEMENT/CELLAR - We understand that the cellar was formerly used to store wine, beer and cider, but in more recent years it has been converted to a suite of offices comprising; three main rooms with CLOAKROOM and KITCHEN facilities, as well as the remaining wine cellar. Heating is connected to this floor.
The Coach House/Stabling - This is approached through a pair of original gates, into a delightful COURTYARD with central parterre. At the centre of this is an attractive ornamental fish pond with ornate fountain. The Coach House is a two-storey building with an internal staircase to the First Floor. The building presents elevations of brick beneath a slate roof, and incorporates garaging at one end, with high vaulted ceiling and stabling at the other incorporating five boxes with original feeding troughs and hay racks. This building was granted consent in January 2023 for conversion to ancillary accommodation to the main house and grounds, under North Devon Council Planning Reference 76373. *SPECIAL NOTE - this consent is in the process of being renewed. Nearby are ladies and gents wc’s.
The Tithe Barn - A very handsome building, which presents elevations of stone beneath a slate roof. The main barn area has a vaulted ceiling with mezzanine level in part. To the left is a WORKSHOP/MOWER SHED and to the right a further room with another mezzanine, and right of this an APPLE STORE. The Tithe Barn is approached by a meandering brick pathway leading from the main drive. This is edged on the left by a raised walled border, and on the right by a lower border edged in rope-style clay edgers. The brick pathway passes the Tithe Barn and leads to an arched gateway and largest of the two walled gardens, which is quite stunning and accessed via an attractive archway clad in espalier apple trees. Beyond is an area of ORCHARD, TIMBER GARDEN SHED, soft fruit enclosure and GREENHOUSE. The second walled GARDEN is directly opposite the Tithe Barn and is an established ORCHARD. *SPECIAL NOTE – as previously mentioned, the Tithe Barn and two walled gardens which amount to just over 0.5 of an acre, with a parking bay from the main drive, can be excluded from the sale at a reduced price, if required. It should also be noted that planning permission is currently being sought to convert the Tithe Barn into a separate residential dwelling. It is the vendor’s intention not to affect the integrity of the estate or either lot by creating too many new boundaries, if the lots are sold separately, as there are already natural boundaries in place, or gates which can simply be sealed.
Gardens & Grounds - The property is approached via a pillared entrance, with sweeping brick paviour driveway running past the Coach House and Tithe Barn, and onto the front door, with ample parking and turning space. At the heart of the FRONT GARDEN are a series of interlinking natural ponds, surrounded by grass, interspersed with many mature specimen shrubs and trees. A bridge crosses these to create a circuit around the grounds. Banks of established shrubs edge the drive. At the rear of the house there is an extensive brick TERRACE nearest to the conservatory, and steps lead up to the main lawn, where there is a centred circular lily pond with impressive fountain. There are deep banks of specimen plants, shrubs and trees. Pillared steps topped by four stone pineapples lead to the upper, more natural GARDEN, with a pond, areas of shrubbery, as well as access into the adjoining fields. The water features connect from rear to front via an open rill. There is an extensive PADDOCK with separate gated access. All in all, the gardens and grounds provide a good deal of seclusion and privacy, and they are generally well tended.
Brochures
Rectory Road, Combe Martin,- COUNCIL TAXA payment made to your local authority in order to pay for local services like schools, libraries, and refuse collection. The amount you pay depends on the value of the property.Read more about council Tax in our glossary page.
- Band: G
- PARKINGDetails of how and where vehicles can be parked, and any associated costs.Read more about parking in our glossary page.
- Yes
- GARDENA property has access to an outdoor space, which could be private or shared.
- Yes
- ACCESSIBILITYHow a property has been adapted to meet the needs of vulnerable or disabled individuals.Read more about accessibility in our glossary page.
- Ask agent
Rectory Road, Combe Martin,
Add an important place to see how long it'd take to get there from our property listings.
__mins driving to your place
Your mortgage
Notes
Staying secure when looking for property
Ensure you're up to date with our latest advice on how to avoid fraud or scams when looking for property online.
Visit our security centre to find out moreDisclaimer - Property reference 33820624. The information displayed about this property comprises a property advertisement. Rightmove.co.uk makes no warranty as to the accuracy or completeness of the advertisement or any linked or associated information, and Rightmove has no control over the content. This property advertisement does not constitute property particulars. The information is provided and maintained by Stags, Barnstaple. Please contact the selling agent or developer directly to obtain any information which may be available under the terms of The Energy Performance of Buildings (Certificates and Inspections) (England and Wales) Regulations 2007 or the Home Report if in relation to a residential property in Scotland.
*This is the average speed from the provider with the fastest broadband package available at this postcode. The average speed displayed is based on the download speeds of at least 50% of customers at peak time (8pm to 10pm). Fibre/cable services at the postcode are subject to availability and may differ between properties within a postcode. Speeds can be affected by a range of technical and environmental factors. The speed at the property may be lower than that listed above. You can check the estimated speed and confirm availability to a property prior to purchasing on the broadband provider's website. Providers may increase charges. The information is provided and maintained by Decision Technologies Limited. **This is indicative only and based on a 2-person household with multiple devices and simultaneous usage. Broadband performance is affected by multiple factors including number of occupants and devices, simultaneous usage, router range etc. For more information speak to your broadband provider.
Map data ©OpenStreetMap contributors.
