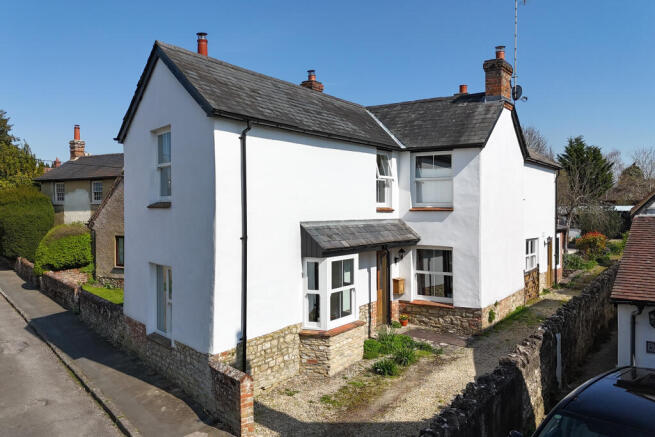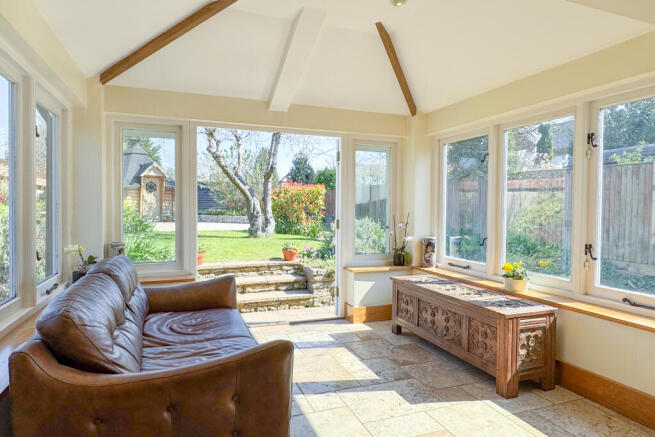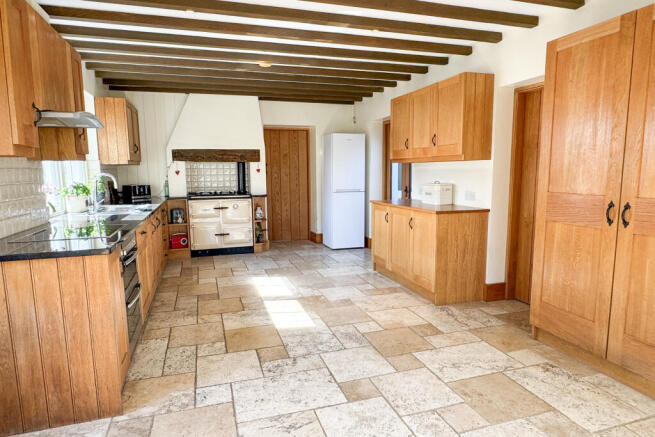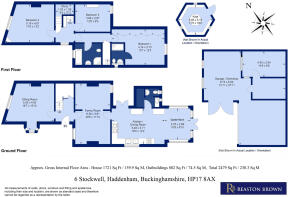Haddenham, Buckinghamshire

- PROPERTY TYPE
Character Property
- BEDROOMS
3
- BATHROOMS
3
- SIZE
Ask agent
- TENUREDescribes how you own a property. There are different types of tenure - freehold, leasehold, and commonhold.Read more about tenure in our glossary page.
Freehold
Key features
- Charming Former Reading Room Character Property
- Three Bedrooms
- Three Reception Rooms
- Bespoke Oak Kitchen
- Hand Crafted Oak Parquet Flooring
- Log Burner
- Three Bathrooms
- Landscaped Gardens
- Scandinavian Double Glazed Kota House With Firepit
- Double Garages / Workshop
Description
6 Stockwell is a beautifully presented and highly individual period home with exceptional character, generous living space, and outstanding outbuildings. This former reading room is full of charm and unique architectural features, while also benefitting from extensive parking, large garages and workshop. The entrance hall features bespoke, hand crafted oak parquet flooring, with a pine staircase rising to the first floor. To the left is a welcoming sitting room, historically the reading room with a bay window, which features a log burner. To the right, a second large family room offers dual fireplaces and excellent natural light, ideal as a family room or formal lounge. The beautifully hand crafted bespoke oak kitchen by Haddenham master craftsman Ivor Newton & Son, is complemented by elegant granite worktops and the Travertine flooring benefits from underfloor heating. A Rayburn by Aga central heating Range cooker sits alongside an electric hob and oven, creating a perfect blend of traditional charm and modern convenience. There's ample space for dining, with windows and glazed doors that flood the room with natural light and offer lovely views and direct access to the garden. Adding to the appeal is a light and bright garden room, ideal for relaxing or entertaining. Just off the kitchen, you'll find a practical utility room and a ground floor cloakroom. Upstairs, the bright and airy landing leads to three well-proportioned bedrooms. The principal bedroom enjoys views over the rear garden and features bespoke oak fitted wardrobes along with a stylish en-suite shower room. The second and third bedrooms are both spacious, which overlook the garden. Completing this floor is a beautifully appointed family bathroom, finished with Travertine flooring and a classic white suite, including both a bath and a separate shower. A convenient linen cupboard sits just across the landing. Outside, the rear garden is a peaceful and mature space. Steps lead to a circular lawn, bordered with herbaceous planting and two patio areas ideal for entertaining. A unique Scandinavian double glazed Kota summer/winter house with central firepit provides a cosy place to gather all year round. At the far end garden, the substantial two double garages and workshop with electric and water supply are accessed via a gated private driveway, offering rare levels of parking and storage in this part of the village. Freehold EPC: E Council Tax Band: F
Haddenham, a charming Buckinghamshire village, offers a blend of pastoral tranquillity and contemporary conveniences. Conveniently located three miles from Thame, it provides a host of amenities including a local Co-op, Morrisons and a Waitrose supermarket in nearby Thame. The Thame & Haddenham Parkway rail station, with direct fast-train service to London Marylebone, is a major draw for commuters and families. Local education is outstanding, with several quality schools including Haddenham Community Infant School, Haddenham Junior School, and St Mary’s Church of England School. The village is also in the catchment area for highly regarded grammar schools, and there are a number of private schools in the area. The village boasts architectural treasures like the Norman-origin St Mary the Virgin Church, and a museum nestled in a former schoolroom. Local amenities include independent food shops, a doctor’s surgery, dentist, garage, a library, and a garden centre. The dining scene offers a variety of choices in the local area, catering to a range of tastes. The well-known Tiggywinkles animal hospital signifies the village's deep-rooted respect for the environment. Haddenham truly encapsulates the essence of a thriving community life, complete with modern conveniences, making it an idyllic place to reside for those seeking both historical charm and contemporary living.
The property comprises the following with all dimensions being approximate only. Please note that Reaston Brown has not tested appliances or systems and no warranty as to condition or suitability is confirmed or implied. Any prospective purchaser is advised to obtain verification from their Surveyor or Solicitor.
Brochures
6 Stockewll, Haddenham HP17 8AX WEB.pdf- COUNCIL TAXA payment made to your local authority in order to pay for local services like schools, libraries, and refuse collection. The amount you pay depends on the value of the property.Read more about council Tax in our glossary page.
- Band: F
- PARKINGDetails of how and where vehicles can be parked, and any associated costs.Read more about parking in our glossary page.
- Yes
- GARDENA property has access to an outdoor space, which could be private or shared.
- Yes
- ACCESSIBILITYHow a property has been adapted to meet the needs of vulnerable or disabled individuals.Read more about accessibility in our glossary page.
- Ask agent
Haddenham, Buckinghamshire
Add an important place to see how long it'd take to get there from our property listings.
__mins driving to your place
Your mortgage
Notes
Staying secure when looking for property
Ensure you're up to date with our latest advice on how to avoid fraud or scams when looking for property online.
Visit our security centre to find out moreDisclaimer - Property reference 4122032. The information displayed about this property comprises a property advertisement. Rightmove.co.uk makes no warranty as to the accuracy or completeness of the advertisement or any linked or associated information, and Rightmove has no control over the content. This property advertisement does not constitute property particulars. The information is provided and maintained by Reaston Brown, Thame. Please contact the selling agent or developer directly to obtain any information which may be available under the terms of The Energy Performance of Buildings (Certificates and Inspections) (England and Wales) Regulations 2007 or the Home Report if in relation to a residential property in Scotland.
*This is the average speed from the provider with the fastest broadband package available at this postcode. The average speed displayed is based on the download speeds of at least 50% of customers at peak time (8pm to 10pm). Fibre/cable services at the postcode are subject to availability and may differ between properties within a postcode. Speeds can be affected by a range of technical and environmental factors. The speed at the property may be lower than that listed above. You can check the estimated speed and confirm availability to a property prior to purchasing on the broadband provider's website. Providers may increase charges. The information is provided and maintained by Decision Technologies Limited. **This is indicative only and based on a 2-person household with multiple devices and simultaneous usage. Broadband performance is affected by multiple factors including number of occupants and devices, simultaneous usage, router range etc. For more information speak to your broadband provider.
Map data ©OpenStreetMap contributors.







