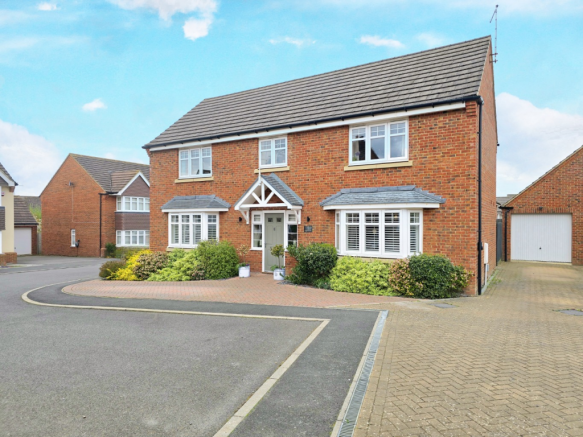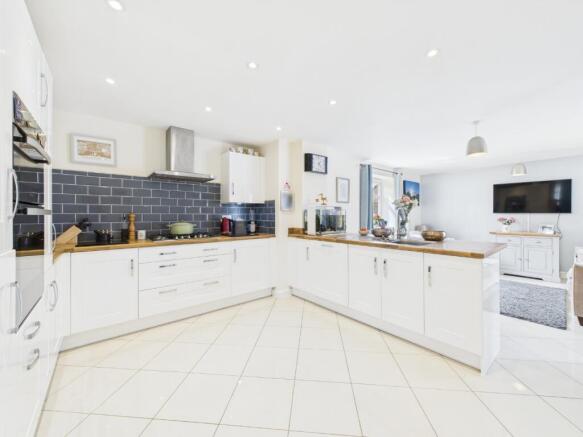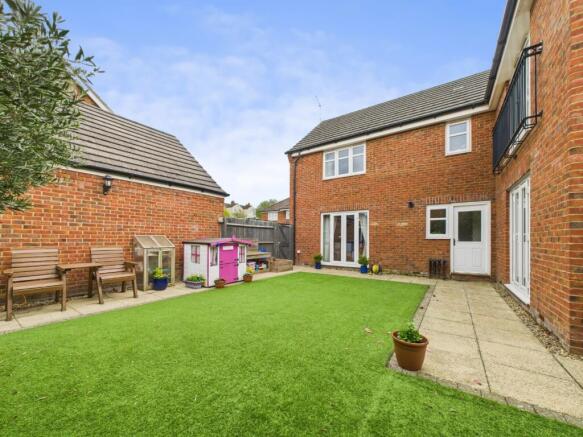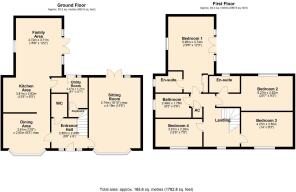A spacious, bright and well presented detached family home located within walking distance of the train station and local amenities. Built by 'Bovis Homes' in 2015, the Middleton design benefits from a landscaped rear garden. 24'9 kitchen / breakfast / family room with two en-suites. Full accommodation comprises a double height entrance hall with wooden flooring, WC, large dual aspect sitting room, light dining room, kitchen / breakfast / family room, which is a spacious 'hub' of this home and has integrated appliances, French doors to the garden and door to the utility room. To the first floor a galleried landing, four bedrooms with bedrooms one and two boasting en-suite facilities. The principal bedroom also has fitted wardrobes and a Juliet balcony overlooking the garden. A family bathroom is also on the first floor. The rear garden has been landscaped to provide privacy and be low maintenance and includes a paved seating area, raised planters with mature planting and a high quality artificial lawn. The tandem garage has been partly converted providing a versatile space, currently used as an office but would also make a great gym, hobby room etc. The remaining garage is a useful storage area and the driveway provides four parking spaces. EPC Rating B. Council Tax Band F.
ENTRANCE HALL
Entrance via solid door. Light and spacious double height entrance way leading to stairs rising to first floor landing. uPVC double glazed windows to either side of front door. Radiator. Smoke alarm. Wooden flooring.
CLOAKROOM 1.88m x 1.37m (6'2 x 4'6)
Radiator. Fitted with a two piece white suite comprising of low level WC and pedestal wash hand basin. Tiled floor. Extractor fan. Tiling to splash back areas.
SITTING ROOM 5.74m x 4.19m (18'10 x 13'9)
Dual aspect with uPVC double glazed bay window to front elevation with window shutters and uPVC double glazed French doors to rear garden. Two radiators. Recently installed fireplace with electric log burner, cupboards and paneling either side.
DINING AREA 3.81m x 2.82m (12'6 x 9'3)
uPVC double glazed bay window to front elevation and uPVC double glazed window to side elevation with window shutters. Radiator. High specification white gloss tiled floor. Walkway to kitchen.
KITCHEN / BREAKFAST / FAMILY ROOM 7.54m x 2.82m (24'9 x 9'3)
Radiator. Fitted with a comprehensive range of eye and base level white gloss Symphony units with Oak block rolled edge work surface over, including breakfast bar. One and a half bowl, stainless steel sink and drainer unit with swan neck mixer tap over. Five ring gas hob with stainless steel extractor over. Double oven with incorporated grill. Integrated fridge freezer, integrated dishwasher. Continuation of high specification white gloss tiled floor. Tiled splash backs. Open plan to family room. Door to utility room.
FAMILY AREA
Light dual aspect family space with a continuation of high specification white gloss tiled floor. uPVC double glazed French doors to rear garden with uPVC double glazed window to side. Radiator.
UTILITY ROOM 2.46m x 1.70m (8'1 x 5'7)
A good size utility with continuation of high specification white gloss tiled floor. Radiator. Fitted with Symphony white gloss eye and base level units with Oak block roll edge work surface over, integrated washing machine and space for tumble dryer. Double glazed door to rear garden and further door to useful under stairs storage cupboard housing fuse board. Potterton gas boiler.
FIRST FLOOR LANDING
Galleried landing with hatch giving access to loft space. uPVC double glazed window to front elevation. Radiator. Smoke alarm. Airing cupboard housing Megaflow tank.
BEDROOM ONE 5.94m x 3.81m (19'6 x 12'6)
Dual aspect with uPVC double glazed window to side elevation. uPVC double glazed French doors with Juliet balcony overlooking the rear garden. Radiator. A comprehensive range of built in mirrored wardrobes.
EN-SUITE 2.49m x 1.75m (8'2 x 5'9)
Fitted with a white three piece suite comprising of enclosed shower cubicle with power shower fitted and full height tiling, pedestal wash hand basin and low level WC. Shaver point. Half height tiling to all walls. Chrome heated towel rail. Tiled floor. Inset spotlights. Extractor fan.
BEDROOM TWO 6.27m x 2.82m (20'7 max x 9'3)
uPVC double glazed window to rear elevation. Radiator.
EN-SUITE 1.45m x 2.49m (4'9 x 8'2)
uPVC obscure double glazed window to rear elevation. Radiator. Fitted with a three piece white suite comprising of an enclosed, fully tiled, double shower cubicle with power shower fitted and full height tiling, pedestal wash hand basin and low level WC. Half height tiling to all walls. Tiled floor. Inset spotlights. Extractor fan.
BEDROOM THREE 4.27m x 2.82m (14'0 x 9'3)
uPVC double glazed window to front elevation. Radiator.
BEDROOM FOUR 3.81m x 2.26m (12'6 x 7'5)
uPVC double glazed window to front elevation. Radiator.
BATHROOM 2.01m x 2.64m (6'7 x 8'8)
uPVC obscure double glazed window to side elevation. Fitted with a three piece white suite comprising of double ended bath with central mixer tap and power shower over and a glass shower screen. Low level WC and a pedestal wash hand basin over. Tiled floor. Extractor fan. Half height tiling to walls with full height over bath. Inset spotlights.
OUTSIDE
FRONT GARDEN
Planting to the front and the full length alongside of the property with metal railings. Block paved driveway with parking for two cars and further parking area in front of the house. EV charging point in front of the garden. Gate to the rear garden.
GARAGE 3.96m x 2.74m (13'0 x 9'0)
Up and over door. Sealed floor. Roof storage space.
OFFICE 5.38m x 2.44m (17'8 x 8'0)
Versatile living space with French doors to garden. Fully insulated and decorated with power and light connected.
REAR GARDEN
Landscaped to include a paved patio area, raised planters and artificial lawn. Gated and paved area for storing bins and garden equipment store. Olive trees.
DRAFT DETAILS
At the time of print, these particulars are awaiting approval from the Vendor(s).
MATERIAL INFORMATION
Electricity Supply – Mains
Gas Supply – Mains
Electricity/Gas Supplier -
Water Supply – Mains
Sewage Supply – Mains
Broadband -
Mobile Coverage -
Solar PV Panels – None
EV Car Charge Point – Yes
Primary Heating Type – Gas
Parking – Yes
Accessibility – Ask Agent
Right of Way – Ask Agent
Restrictions – Ask Agent
Flood Risk -
Property Construction – Ask Agent
Outstanding Building Work/Approvals – Ask Agent
AGENTS NOTES
i Viewings by appointment only through Jackson Grundy ii These particulars do not form part of any offer or contract and should not be relied upon as statements or representation of fact. They are not intended to make or give representation or warranty whatsoever in relation to the property and any intending purchaser or lessee should satisfy themselves by inspection or otherwise as to the correctness of the same iii Photographs illustrate parts of the property as were apparent at the time they were taken iv Any areas, measurements, distances or illustrations are approximate for reference only v We have not tested the appliances, services and specific fittings, an intending purchaser must satisfy himself by inspection by independent advice and/or otherwise to this property.










