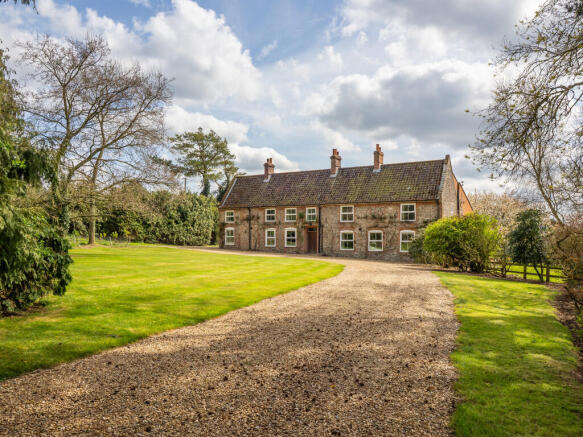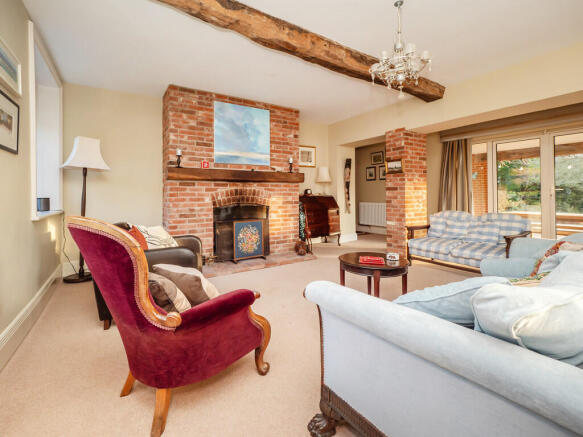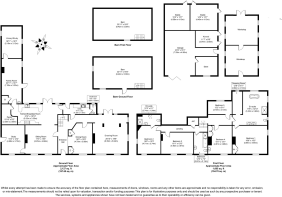
Fulmodestone Road, Hindolveston

- PROPERTY TYPE
Farm House
- BEDROOMS
5
- BATHROOMS
3
- SIZE
Ask agent
- TENUREDescribes how you own a property. There are different types of tenure - freehold, leasehold, and commonhold.Read more about tenure in our glossary page.
Freehold
Key features
- Detached Flint And Brick Farm House
- Sitting On A 10 Acre Plot (stms)
- Six Reception Rooms, Two Of Which Are Offices
- Open Plan Kitchen/Diner
- Five Bedrooms And En-Suite To The Guests Bedroom
- Lavish En-Suite To Master Bedroom And A Walk In Dressing Room
- A Variety Of Outbuildings
- In And Out Driveway
- Ample Off Road Parking
- Solar Panels With A Feed-In Tariff
Description
With a history including Medieval elements and a belief that a settlement existed on the site back in the 1200s, Park Farm has changed hands only once in the past century. However, despite its rich history, the farmhouse is not listed, offering greater flexibility for future owners.
Since 2000, Park Farm has been sympathetically restored and extended by the current owners to create a lovely yet versatile family home. Once a working farm with more than 2,000 geese in the fields, it has become a cherished family residence, hosting a wedding as well as numerous summer parties and celebrations.
SETTING
As you turn into the in-and-out driveway, this attractive farmhouse is set back some distance from the road, on the eastern edge of Hindolveston and is screened by trees. Park Farm feels secluded and, as you approach, the charming brick and flint exterior catches the eye, setting this property apart as a very special family home.
GROUND FLOOR
A solid wooden door opens into a traditional entrance hall, which features beautiful red stone tiled flooring and a dual-aspect fireplace which was uncovered by the owners and is now a striking feature, reflecting the property's progression through the years.
Through the door to the left lies what is, quintessentially, the heart of the home - a large sitting room with two windows to the front and a log burner. This semi-open plan elevated room has steps leading down to a bespoke fitted kitchen/breakfast room. The flow between these rooms creates a large yet cosy connected space, where one can relax in front of the fire without feeling isolated from the activity in the kitchen.
The craftsmanship of the "Kitchens Etc." bespoke kitchen is exceptional; boasting granite worktops, a butler sink, a classic electric AGA and a range of fitted cupboards, including two peninsula style units which provide extra worktop space. To one end of the kitchen is a large traditional style walk-in pantry which holds both a large fridge/freezer and a chest freezer, with sufficient marble shelving for all your provisions - a kitchen and pantry designed for those who love to cook.
Accessed from the kitchen is a spacious playroom and beyond this an office with small library. To the other end of the kitchen is a boot room and downstairs loo.
For more formal occasions gatherings can be held in the drawing room with its working open fire and triple aspect windows, looking out over the grounds and with an opening to the loggia, a large outdoor covered dining space.
A separate dining room provides the perfect space for indoor entertaining.
A further highlight of the property is its two dedicated offices - a setup that has worked exceptionally well for the current owners, but easily transformed, providing multi-purpose use.
FIRST FLOOR
The upper floor accommodates five bedrooms and the family bathroom, as well as two ensuites and a large dressing room. Four of the five bedrooms are generously sized doubles, with the guest bedroom benefitting from its own en-suite. The principal suite, however, is something truly special. Flooded with natural light thanks to its dual-aspect windows, the bedroom retains nods to its past, including a capped wrought iron fireplace. The extension enhances this suite, offering a sense of luxury - with a 12ft dressing room and a beautifully designed en-suite. The en-suite itself is a sanctuary, featuring a freestanding, central bath that makes the most of the scenic views, an open walk-in shower, his-and-hers sinks and electric underfloor heating - creating the perfect space to relax at the end of the day.
OUTBUILDINGS
Given that Park Farm was a working farm until 2000, it benefits from a range of outbuildings. These include a large garage with built-in workshop, an additional storeroom, kennel and rear stables, a separate 30ft barn that could be converted into an annex (subject to planning consent), a further workshop/stable with power and lighting, and stables/field shelter. For those seeking an equestrian property or smallholding, Park Farm will certainly tick that box.
THE GROUNDS
Beyond the beautiful farmhouse and its outbuildings lie nearly 10 acres of land (subject to survey). The rear garden has been a favourite spot for the current owners, who love the way it seamlessly flows into the surrounding paddocks. The fact that their daughter was married here makes this space even more special.
The grounds include an orchard, with mixed apples, pears and plums, as well as mature cherry trees. There is a large vegetable area, complete with a large soft fruit cage. Abundant mature trees and hedging populate the grounds, while a picturesque beck meanders through the land and makes for an idyllic setting. The varied wildlife only adds to the natural beauty of this outdoor space. There is also a superb area for alfresco dining-perfect for summer barbecues. For tennis enthusiasts, there was a grass tennis court many years ago!
AGENTS NOTE
The property also benefits from further planning permission to add yet more rooms and space. It has solar panels fitted on one of the barns, with a further 10 years of government index linked feed-in tariffs and free electricity at times, reducing energy bills hugely at the property.
DISTRICT COUNCIL
North Norfolk: .
Council Tax Band: F.
EPC RATING
E.
TENURE
Freehold
VIEWING
By Appointment Through The Sole Agents, Spalding & Co.,
Office Opening Hours:
Monday - Friday: 9:00 a.m. - 5:00 p.m.
Saturday: 9:30 a.m. - 12:30 p.m.
- COUNCIL TAXA payment made to your local authority in order to pay for local services like schools, libraries, and refuse collection. The amount you pay depends on the value of the property.Read more about council Tax in our glossary page.
- Band: F
- PARKINGDetails of how and where vehicles can be parked, and any associated costs.Read more about parking in our glossary page.
- Garage,Off street
- GARDENA property has access to an outdoor space, which could be private or shared.
- Yes
- ACCESSIBILITYHow a property has been adapted to meet the needs of vulnerable or disabled individuals.Read more about accessibility in our glossary page.
- Ask agent
Fulmodestone Road, Hindolveston
Add an important place to see how long it'd take to get there from our property listings.
__mins driving to your place
Your mortgage
Notes
Staying secure when looking for property
Ensure you're up to date with our latest advice on how to avoid fraud or scams when looking for property online.
Visit our security centre to find out moreDisclaimer - Property reference 101285002753. The information displayed about this property comprises a property advertisement. Rightmove.co.uk makes no warranty as to the accuracy or completeness of the advertisement or any linked or associated information, and Rightmove has no control over the content. This property advertisement does not constitute property particulars. The information is provided and maintained by Spalding & Co, Fakenham. Please contact the selling agent or developer directly to obtain any information which may be available under the terms of The Energy Performance of Buildings (Certificates and Inspections) (England and Wales) Regulations 2007 or the Home Report if in relation to a residential property in Scotland.
*This is the average speed from the provider with the fastest broadband package available at this postcode. The average speed displayed is based on the download speeds of at least 50% of customers at peak time (8pm to 10pm). Fibre/cable services at the postcode are subject to availability and may differ between properties within a postcode. Speeds can be affected by a range of technical and environmental factors. The speed at the property may be lower than that listed above. You can check the estimated speed and confirm availability to a property prior to purchasing on the broadband provider's website. Providers may increase charges. The information is provided and maintained by Decision Technologies Limited. **This is indicative only and based on a 2-person household with multiple devices and simultaneous usage. Broadband performance is affected by multiple factors including number of occupants and devices, simultaneous usage, router range etc. For more information speak to your broadband provider.
Map data ©OpenStreetMap contributors.









