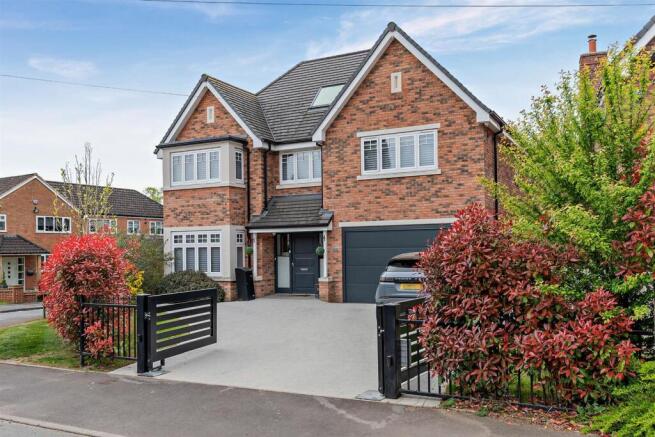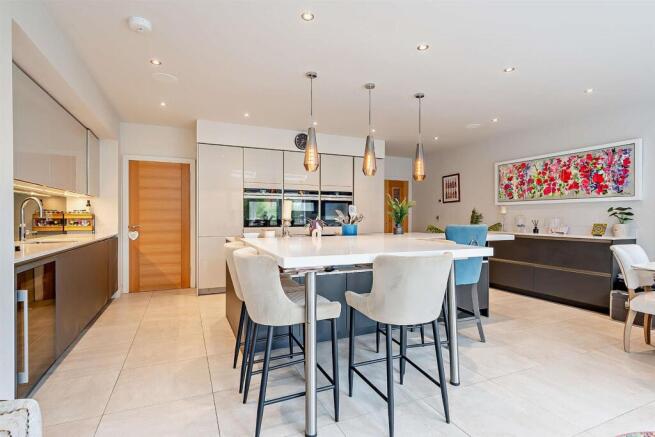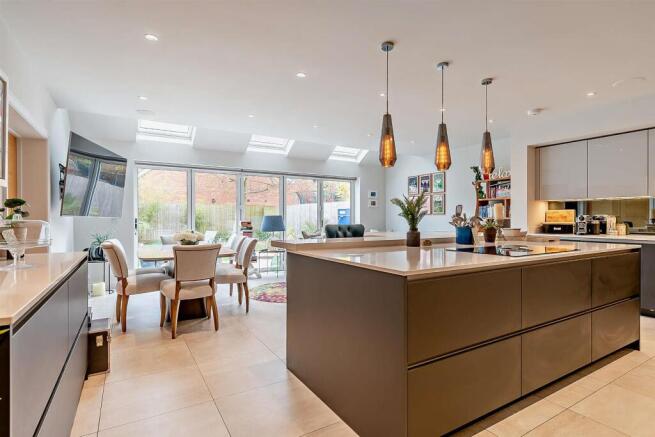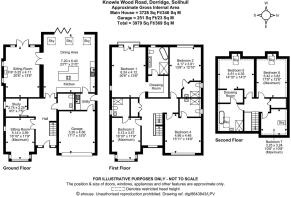Knowle Wood Road, Dorridge, Solihull

- PROPERTY TYPE
Detached
- BEDROOMS
6
- BATHROOMS
5
- SIZE
3,979 sq ft
370 sq m
- TENUREDescribes how you own a property. There are different types of tenure - freehold, leasehold, and commonhold.Read more about tenure in our glossary page.
Freehold
Key features
- 7 Bedrooms
- 5 Bathrooms
- 3 Reception Rooms
- Large Open Plan Kitchen, Dining Room and Family Room
- Utility Room
- Gated Entrance
- Double Garage
- Prime Location
- Walking Distance to Station
- Built 2019
Description
Introduction - Every detail has been thoughtfully designed to provide the highest level of comfort, featuring the latest high-quality fixtures, fittings, and technology throughout.
Ground Floor - The light-filled and inviting hallway is a key feature, offering stunning views to the top floor through the galleried glass staircase, accentuated by the remotely operated large Velux roof window. There is a separate formal dining room with a large bay window, a study, and a guest cloakroom. Double doors lead into the sitting room, complete with a feature fireplace and French doors that open to the patio and rear garden.
Further double doors from the hallway open into the impressive open-plan kitchen, breakfast, and family area. The Siematic kitchen id a real feature to this room complete with Siemen appliances complemented, there is a large island for friends and family to gather. The bi-fold doors that open onto the rear garden, creating a seamless flow between indoor and outdoor living.
First Floor - The first floor features a galleried landing leading to four excellent double bedrooms. The primary suite includes a walk-in dressing room, en-suite bathroom, and French doors opening onto a Juliet balcony, offering stunning views of the southwest-facing garden. The three additional bedrooms all come with en-suite facilities.
Second Floor - The second floor offers versatile living space, with a fifth bedroom incorporating a dressing area and en-suite. This floor also includes a separate home office and a further recreation/cinema room, which could easily be converted into a sixth bedroom if needed. Additionally, a separate storage area enhances the practicality of the home.
Outside - The gated property allows parking for fours cars flanked with mature shrubs. The rear garden and patio benefit from a south-westerly orientation, ensuring abundant natural light. In total, this home offers thoughtfully designed family living spaces, complemented by modern features and cutting-edge technology for a contemporary lifestyle.
Specification - SPECIFICATION
KITCHEN
•Professionally designed Siematic contemporary kitchen by Kitchens Gallery
•Siemens appliances, including ovens, microwave, integrated fridge, integrated fridge freezer, integrated dishwasher, integrated wine cabinet
•Quooker hot water boiling tap
•Bora induction hob with downdraft extraction
UTILITY ROOM
•Siematic contemporary fitted units with worktops
BATHROOMS, EN-SUITES (WHERE APPLICABLE) & CLOAKROOM
•Duravit sanitaryware
•Freestanding baths in master en-suite and top-floor suite
•Hansgrohe brassware
•Porcelanosa wall & floor tiling
•HIB shaver mirrors in bathrooms & en-suites
•Chrome mains heating towel rails in all en-suites
INTERNAL FINISHES
•Contemporary doors with chrome/brushed hardware
•Porcelanosa porcelain floor tiling in hall, kitchen, breakfast, family area, and en-suites
•Oak and glass feature galleried staircase
•Luxurious fitted wardrobes in dressing rooms
•Bespoke lighting fixtures
•High-quality fitted carpets throughout
•Jesse Italian wardrobes
•Farrow & Ball paint scheme and wallpaper in selected areas
ELECTRICAL & LIGHTING / MEDIA & COMMUNICATIONS
•Smart lighting controls
•Sky ready throughout
•Telephone points and wired Wi-Fi points
•Cat 6 wiring for Sonos integrated sound system (upgrade options available)
•CCTV wiring included (system upgrade available)
HEATING
•Underfloor heating on the ground and first floors, with en-suite heating on the second floor
•Heatmiser smart control underfloor heating
•Worcester Bosch boiler
ENVIRONMENTAL DETAILS
•A-rated kitchen appliances for reduced water and energy use
•Dual flush mechanisms in toilets to conserve water
•Low-energy lighting
•Energy-efficient heating and hot water system with a combination boiler
•Double-glazed UPVC flush casement windows for excellent thermal insulation and reduced heat loss
SECURITY
•Outside lights
•Multi-point locking systems on external doors
EXTERNAL DETAILS
•Aluminium seamless detail guttering
•Outside water tap
•Fully landscaped front garden with driveway and planting
•Paving to rear garden patio and lawn
Location - 30a Knowle Wood Road enjoys a prime location in the heart of Dorridge, just a short stroll from the village's excellent amenities. Dorridge offers a range of local shops, popular restaurants, and highly regarded infant and junior schools. The village is also well-connected, with a regular bus service to Knowle and Solihull, and its own train station providing direct links to both Birmingham and London Marylebone.
Just 3 miles away, Solihull town centre offers a first-class shopping experience, including the renowned Touchwood shopping centre, home to premium retailers. You'll also find a wide choice of restaurants, bars, and leisure facilities to enjoy.
This property is exceptionally well-positioned for commuters, with the M42 (Junction 4) only 1.5 miles away. Birmingham International Airport and the NEC** can be reached via Junction 6, while the M40 (Junction 16) is just 3.5 miles from the property, offering a direct route to London.
Details - Tenure: The property is Freehold with vacant possession upon completion.
Services: All mains’ services are connected.
Local Authority: Solihull Metropolitan Borough Council.
Brochures
30a Knowle Wood Road Brochure.pdfBrochure- COUNCIL TAXA payment made to your local authority in order to pay for local services like schools, libraries, and refuse collection. The amount you pay depends on the value of the property.Read more about council Tax in our glossary page.
- Band: H
- PARKINGDetails of how and where vehicles can be parked, and any associated costs.Read more about parking in our glossary page.
- Garage
- GARDENA property has access to an outdoor space, which could be private or shared.
- Yes
- ACCESSIBILITYHow a property has been adapted to meet the needs of vulnerable or disabled individuals.Read more about accessibility in our glossary page.
- Ask agent
Energy performance certificate - ask agent
Knowle Wood Road, Dorridge, Solihull
Add an important place to see how long it'd take to get there from our property listings.
__mins driving to your place
Your mortgage
Notes
Staying secure when looking for property
Ensure you're up to date with our latest advice on how to avoid fraud or scams when looking for property online.
Visit our security centre to find out moreDisclaimer - Property reference 33820951. The information displayed about this property comprises a property advertisement. Rightmove.co.uk makes no warranty as to the accuracy or completeness of the advertisement or any linked or associated information, and Rightmove has no control over the content. This property advertisement does not constitute property particulars. The information is provided and maintained by The Agents Property Consultants, Henley In Arden. Please contact the selling agent or developer directly to obtain any information which may be available under the terms of The Energy Performance of Buildings (Certificates and Inspections) (England and Wales) Regulations 2007 or the Home Report if in relation to a residential property in Scotland.
*This is the average speed from the provider with the fastest broadband package available at this postcode. The average speed displayed is based on the download speeds of at least 50% of customers at peak time (8pm to 10pm). Fibre/cable services at the postcode are subject to availability and may differ between properties within a postcode. Speeds can be affected by a range of technical and environmental factors. The speed at the property may be lower than that listed above. You can check the estimated speed and confirm availability to a property prior to purchasing on the broadband provider's website. Providers may increase charges. The information is provided and maintained by Decision Technologies Limited. **This is indicative only and based on a 2-person household with multiple devices and simultaneous usage. Broadband performance is affected by multiple factors including number of occupants and devices, simultaneous usage, router range etc. For more information speak to your broadband provider.
Map data ©OpenStreetMap contributors.




