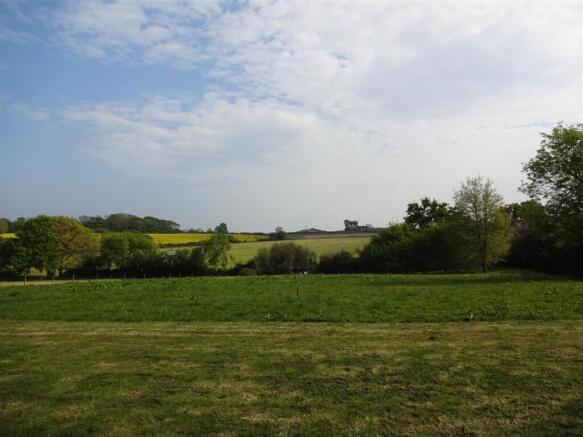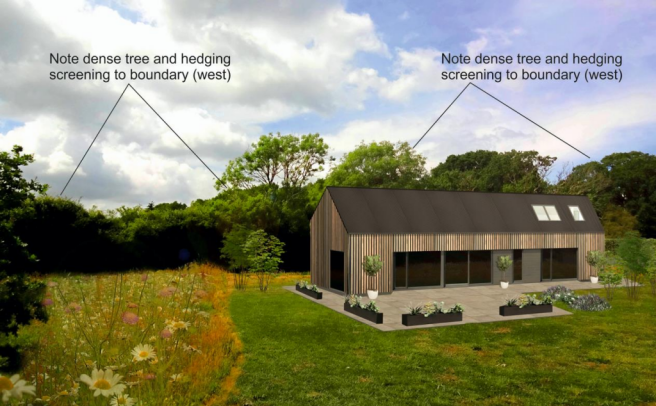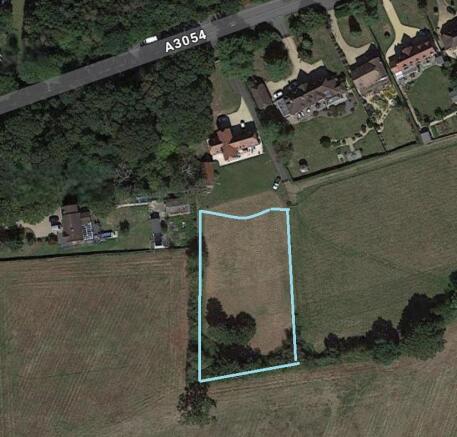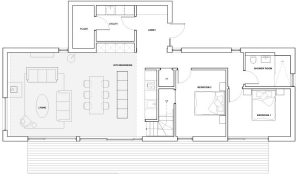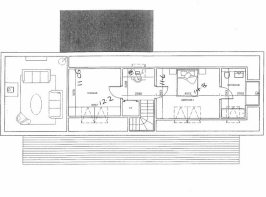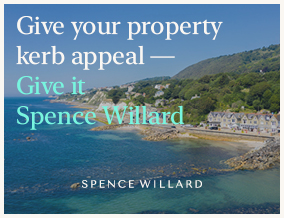
Fishbourne, Isle of Wight
- PROPERTY TYPE
Plot
- BEDROOMS
4
- BATHROOMS
2
- SIZE
Ask agent
Key features
- HIGHLY SOUGHT AFTER ISLAND LOCATION WITH APPROVED PLANNING
- SECLUDED LOCATION WITH STUNNING COUNTRYSIDE VIEWS
- HIGHLY ENERGY EFFICIENT
- TRADITIONAL AGRICULTURAL BARN STYLE DWELLING
- MATERIAL COMMENECEMENT HAS BEEN MADE
- EXCELLENT LOCAL AND MAINLAND TRANSPORT LINKS NEARBY
Description
Occupying a secluded, semi-rural setting behind Elenors Grove in Fishbourne. A highly sought after Island location benefiting from incredible countryside views. The plot is offered with approved planning permission for a stunning two storey contemporary home extending to around 160 square meters designed to make the most of the magnificent outlook. The design is extremely energy efficient and based on the traditional longhouse housing type, presented in the form of a modern representation of a traditional agricultural barn with silvering larch cladding and profiled metal roof allowing the house to further blend into its surroundings.
Approached via a shared access lane, the site extends to approximately 0.5 acre and largely comprises south east facing open grassland with mature woodland to the boundaries. Ample parking & turning for 3 cars.
The prime location of Fishbourne sitting between the main towns of Ryde and Newport is one of the main gateways to the Isle of Wight with the nearby vehicle ferry in Fishbourne and foot passenger services in Ryde. The amenities of Ryde and Wootton are only a short distance away, offering an array of amenities including shops, restaurants, pubs, Lakeside Spa and a selection of good state and independent schools. In addition this, Fishbourne hosts a popular Island sailing club and local pub which are only a short distance away.
APPROVED PLANNING
Planning Consent Reference : 22/00024/FUL was granted on 28th September 2023. Once built, this exceptional new home will provide really spacious and high quality accommodation, designed to enjoy countryside views and terrace access from all living spaces and ground floor bedrooms, which are generously proportioned taking full consideration for being future proofed, providing a wheelchair friendly and accessibility environment. The design allows for an additional upstairs bedroom, (Bedroom 4 subject to planning). As illustrated on the floorplans, the approved design comprises:
GROUND FLOOR
Entrance Hall & Lobby 9' x 6'6
Open Plan Living/Kitchen/Dining Area (Living Room Area 17'6 x 14'5 & Kitchen/Dining Area 17'6 (max) 14'4)
Utility Room 8' x 7'5
Plant Room 9' x 4'5
Bedroom 1 13'9 x 10'5
Bedroom 2 13'2 x 10
Shower Room 9'5 x 7'2
FIRST FLOOR
Lading with Study/Office area
Bedroom 3 14'8 x 11'6
En-Suite Bathroom 11'6 x 8'9
Large Storage Area 12'2 x 11'06 (Could become Bedroom 4 subject to planning)
POSTCODE PO33 4HE
TENURE Freehold. Right of Way over access lane.
SERVICES Mains services include water, electricity and drainage.
DIRECTIONS Heading east on Elenors Grove, turn right to property 'The Barn', where the plot will be found to the rear.
VIEWINGS All viewings will be strictly by prior arrangement with the selling agents, Spence Willard.
IMPORTANT NOTICE: 1. Particulars: These particulars are not an offer or contract, nor part of one. You should not rely on statements by Spence Willard in the particulars or by word of mouth or in writing ('information') as being factually accurate about the property, its condition or its value. Neither Spence Willard nor any joint agent has any authority to make any representations about the property, and accordingly any information given is entirely without responsibility on the part of the agents, seller(s) or lessor(s). 2. Photos etc: The photographs show only certain parts of the property as they appeared at the time they were taken. Areas, measurements and distances given are approximate only. 3. Regulations etc: Any reference to alterations to, or use of, any part of the property does not mean that any necessary planning, building regulations or other consent has been obtained. A buyer or lessee must find out by inspection or in other ways that these matters have been properly dealt with and that all information is correct. 4. VAT: The VAT position relating to the property may change without notice.
Brochures
Plot to the Rear of Elenors Grove Brochure.pdfFishbourne, Isle of Wight
NEAREST STATIONS
Distances are straight line measurements from the centre of the postcode- Ryde Esplanade Station2.1 miles
- Ryde St. Johns Road Station2.2 miles
- Ryde Pier Head Station2.2 miles
Notes
Disclaimer - Property reference 33820859. The information displayed about this property comprises a property advertisement. Rightmove.co.uk makes no warranty as to the accuracy or completeness of the advertisement or any linked or associated information, and Rightmove has no control over the content. This property advertisement does not constitute property particulars. The information is provided and maintained by Spence Willard, Cowes. Please contact the selling agent or developer directly to obtain any information which may be available under the terms of The Energy Performance of Buildings (Certificates and Inspections) (England and Wales) Regulations 2007 or the Home Report if in relation to a residential property in Scotland.
Map data ©OpenStreetMap contributors.
