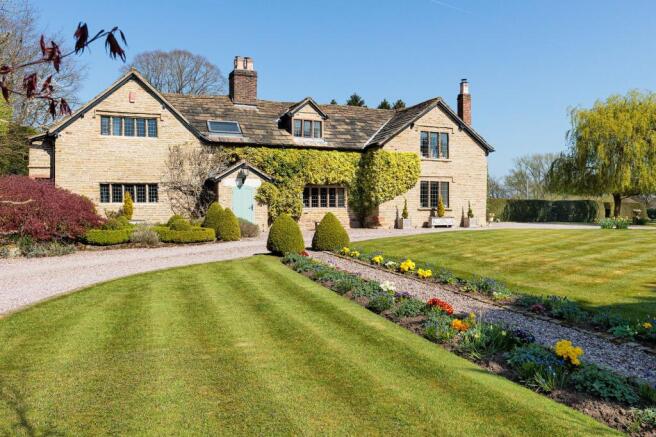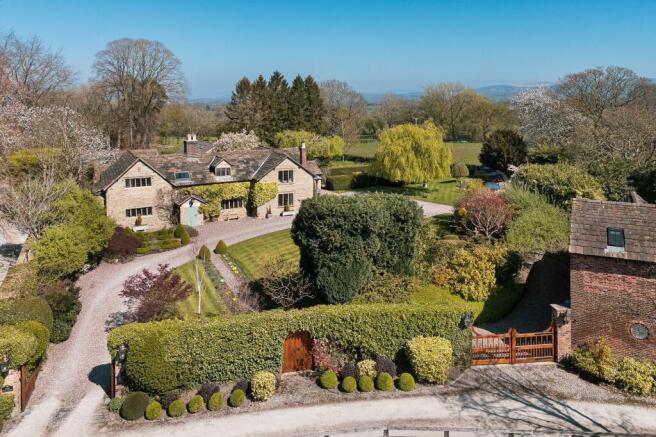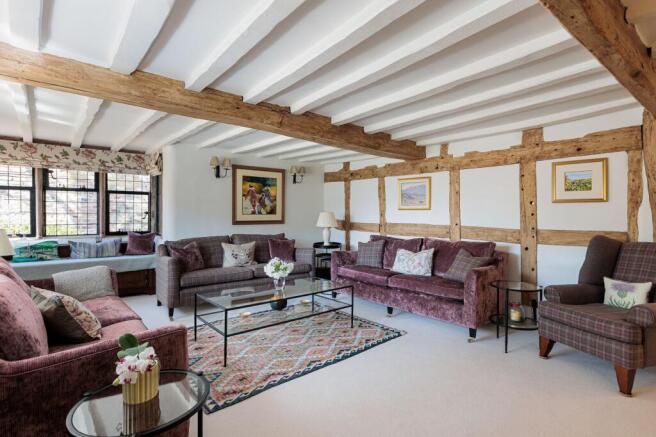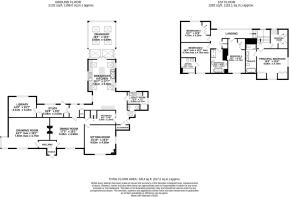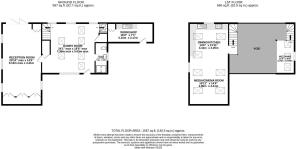Wilmslow Road, Mottram St. Andrew, SK10

- PROPERTY TYPE
Detached
- BEDROOMS
4
- BATHROOMS
4
- SIZE
4,981 sq ft
463 sq m
- TENUREDescribes how you own a property. There are different types of tenure - freehold, leasehold, and commonhold.Read more about tenure in our glossary page.
Freehold
Key features
- Beautiful Grade II listed detached country house, in just under an acre of exquisite landscaped gardens and grounds
- Superb completely remodelled two storey separate coach house suitable for a number of ancillary uses including additional bedroom accommodation
- Peaceful, picturesque rural location at the end of a long driveway, magnificent long views towards the Pennines.
- Very convenient location between Prestbury, Alderley Edge and Wilmslow (all five minutes by car)
Description
A spacious and beautifully refurbished Grade II Listed country house, standing in an exceptional position with wonderful far reaching views, enjoying quintessential English country gardens of just under an acre, together with a substantial 1,500 sq ft coach house, suitable for a variety of different ancillary uses.
Legh Old Hall is a truly charming home in an exceptional setting. It enjoys a wonderful position at the end of a long, private driveway that it shares with two adjacent properties. The house stands within the most wonderful, traditional English country gardens with landscaped lawns, beautiful mature hedging, traditional stocked borders and a large ornamental pond - in all just under an acre. On the easterly side of the garden there are rolling fields of open farmland and the views are simply exquisite towards the Peak District in the distance.
There are electric gates leading into a long sweeping gravelled driveway, which runs to the front of the house and around to the coach house, providing extensive secure parking facilities. The gardens are separated into a number of charming different areas with lots of opportunities to catch the sun throughout the day. They include a side courtyard and sun terrace adjacent to the kitchen and the garden room, several other pretty seating areas including a raised deck overlooking the fields, and an attractive breeze house. There is a truly lovely walled garden to the rear of the house with a central lawn and deep, beautifully designed flower borders. The perimeter of the house and all the gardens are zoned for lighting, and are stunning at night time, operated by remote control including for the pond feature waterfall.
Dating to the 16th Century the house is Grade II Listed as being of special architectural or historic interest. It has been extended, modernised and improved over the years, including substantial work to complete the coach house conversion and the garden room, amongst other things, around 2007/8. The current owners, with meticulous attention to detail have made significant further improvements and the house feels immaculately presented throughout in every way. The accommodation in the main house extends to around 3,500 sq ft, it flows it flows beautifully and offers a superb mix of charming period rooms with an impressive oak framed garden room opening off the kitchen, a very popular feature for open plan day to day living, that lets in a huge amount of natural light and overlooks the gardens.
The central part of the house offers a wealth of exposed renovated ceiling and wall timbers that complements the modern decor. An oak front door gives access to a stone flagged lobby, which opens into two of the principal reception rooms.
The main drawing room is a dual aspect room with mullioned windows and a low level bay seat, and being the largest of the three reception rooms offers a spacious opportunity for ample seating, a wood burning stove with stone fireplace and some lovely ceiling and wall timber work. On the other side of the lobby is a panelled dining room, with an open fire and mullioned windows overlooking the front garden. This room has extensive panelling, with integrated cabinets and bookcases, and a very impressive half-height oak dresser.
A lobby lies off the dining room with a staircase and a further small sitting area. The third reception room at the front of the house is a charming dual aspect sitting room or evening snug with exposed wall timbers, overlooking the gardens, with a wood burning stove set within a stone fireplace.
The rear part of the house has several further reception rooms which include a fitted home office with a range of oak cabinets and a desk, leading to a library or second study boasting some further panelling and fitted book cases, with a view over the walled garden.
The kitchen/dining/living space is a wonderful open-plan area, exactly what buyers seek today, and it blends beautifully with the period nature of the front reception rooms. An extension took place some years ago to create a side lobby, porch, cloak room, wardrobe and utility room and this area has a stable door to the side courtyard. The kitchen opens from here, a spacious and light filled room with a vaulted ceiling and exposed trusses, enjoying a range of hand painted base and eye level cabinets with an Aga cooker and a large central island with a breakfast bar. There is a space here for a circular table for four to six people. Double oak and glass doors open to a splendid garden room - oak framed with a vaulted ceiling, exposed trusses and two sets of french doors leading out to both the walled garden and the side terrace. The kitchen and garden room area has underfloor heating.
At first floor level in the main house there are four bedrooms, all set off a split-level landing with a bank of windows overlooking the walled garden and a substantial exposed section of wattle and daub and timber framing. All of the bedrooms are large doubles - the main bedroom is dual aspect with a range of fitted wardrobes, exposed wall timbers and a beautiful mullioned window overlooking the gardens with far reaching views to the Peak District. It has a good sized, newly refurbished en suite bathroom with a freestanding bath and large walk-in shower enclosure and an adjacent dressing room accessed off the landing provides further wardrobe facilities. The three remaining bedrooms include a guest bedroom with en suite bathroom and two large double bedrooms, both with fitted wardrobes, which share a large family bathroom, also with a freestanding bath and separate walk-in shower enclosure.
The coach house/annexe is a very useful addition to Legh Old Hall. It is a substantial building at around 1,500 sq ft and could become a completely independent ancillary accommodation to the main property. The coach house was completely renovated to an excellent standard and has been utilised as a games room, cinema room and function space by the current owners. With oak and natural stone floors, oak architraves and two staircases with a central double height space it is a very impressive building. The open-plan reception hall area is used as a games room but could easily be a lounge area, and there is an adjacent shower room. There is a useful mezzanine study on one side, and a large reception room on the ground floor with a stone flagged floor, with bi-folding doors to the front and a range of fitted cabinets. The bi-fold doors do give access for a car, and this space could also be used as a large garage for a classic car, or would make an excellent guest bedroom suite. Above it, accessed via a second staircase from the hallway/games room is a huge open-plan lounge/kitchen with a vaulted ceiling, exposed trusses and a kitchen area with base and eye level cabinets with a Belfast sink, built-in range cooker, dishwasher, fridge and freezer. It is used as a media room/cinema wired with an impressive surround sound system.
Adjoining the coach house is a large brick built workshop used for bikes and golf clubs etc with a sink and cabinets/shelving for storage.
Drainage is to two septic tanks, one serving the main house and one serving the coach house. The heating is mains gas with two boilers - one in the main house and one in the coach house.
There is full fibre broadband serving both the main house and coach house.
EPC Rating: D
Brochures
Title planBrochure 2- COUNCIL TAXA payment made to your local authority in order to pay for local services like schools, libraries, and refuse collection. The amount you pay depends on the value of the property.Read more about council Tax in our glossary page.
- Band: H
- LISTED PROPERTYA property designated as being of architectural or historical interest, with additional obligations imposed upon the owner.Read more about listed properties in our glossary page.
- Listed
- PARKINGDetails of how and where vehicles can be parked, and any associated costs.Read more about parking in our glossary page.
- Yes
- GARDENA property has access to an outdoor space, which could be private or shared.
- Yes
- ACCESSIBILITYHow a property has been adapted to meet the needs of vulnerable or disabled individuals.Read more about accessibility in our glossary page.
- Ask agent
Energy performance certificate - ask agent
Wilmslow Road, Mottram St. Andrew, SK10
Add an important place to see how long it'd take to get there from our property listings.
__mins driving to your place



Your mortgage
Notes
Staying secure when looking for property
Ensure you're up to date with our latest advice on how to avoid fraud or scams when looking for property online.
Visit our security centre to find out moreDisclaimer - Property reference 999cc46e-f863-49a5-a6cc-08a1f7b3964c. The information displayed about this property comprises a property advertisement. Rightmove.co.uk makes no warranty as to the accuracy or completeness of the advertisement or any linked or associated information, and Rightmove has no control over the content. This property advertisement does not constitute property particulars. The information is provided and maintained by Stuart Rushton & Co, Knutsford. Please contact the selling agent or developer directly to obtain any information which may be available under the terms of The Energy Performance of Buildings (Certificates and Inspections) (England and Wales) Regulations 2007 or the Home Report if in relation to a residential property in Scotland.
*This is the average speed from the provider with the fastest broadband package available at this postcode. The average speed displayed is based on the download speeds of at least 50% of customers at peak time (8pm to 10pm). Fibre/cable services at the postcode are subject to availability and may differ between properties within a postcode. Speeds can be affected by a range of technical and environmental factors. The speed at the property may be lower than that listed above. You can check the estimated speed and confirm availability to a property prior to purchasing on the broadband provider's website. Providers may increase charges. The information is provided and maintained by Decision Technologies Limited. **This is indicative only and based on a 2-person household with multiple devices and simultaneous usage. Broadband performance is affected by multiple factors including number of occupants and devices, simultaneous usage, router range etc. For more information speak to your broadband provider.
Map data ©OpenStreetMap contributors.
